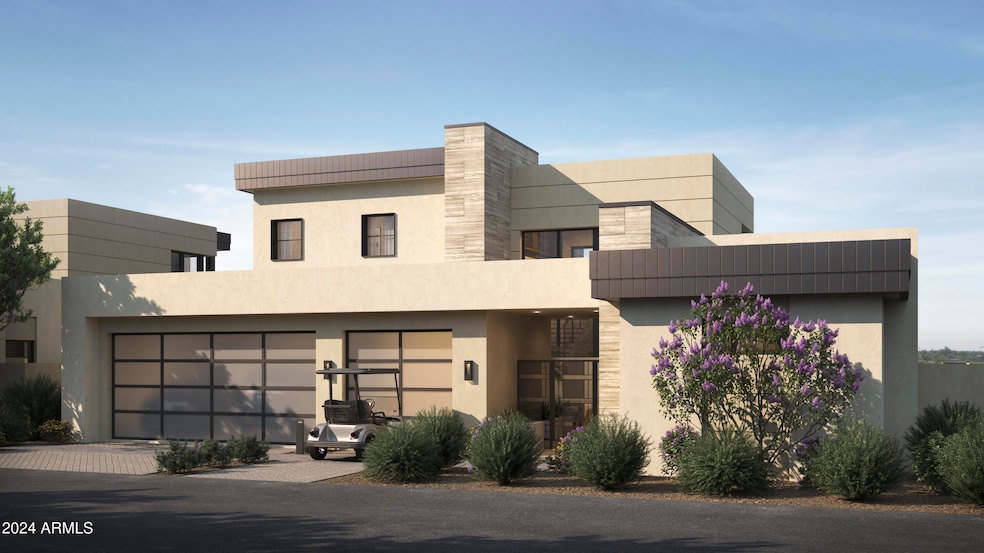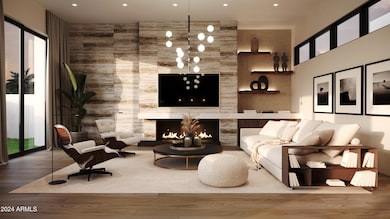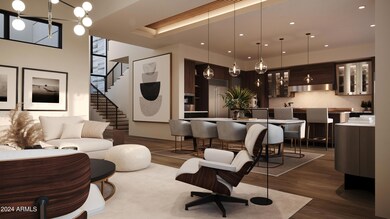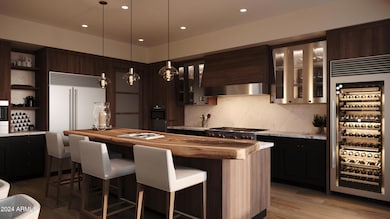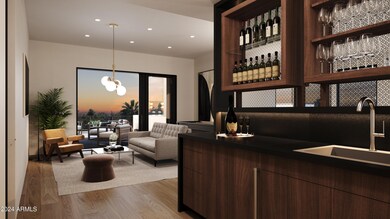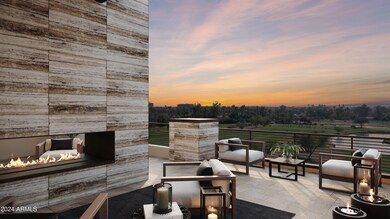
4931 N Ascent Dr Scottsdale, AZ 85251
Camelback East Village NeighborhoodHighlights
- Golf Course Community
- Fitness Center
- Private Pool
- Hopi Elementary School Rated A
- Gated with Attendant
- City Lights View
About This Home
As of March 2025Brand new construction by Cullum Homes! Tucked in the base of Camelback Mountain, the Estates at the Ascent at the Phoenician boasts expansive views and with the world-famous Phoenician® luxury resort at your doorstep. This Stratus A floor plan will feature 4,476 SF of luxurious living space with three bedrooms plus an office, 3.5 bathrooms, along with a 3-car garage. Main level has two guest en-suite bedrooms, both with walk-in closets, a private office with an additional closet and laundry area. Take the stairs or your private elevator to the secondary level, which has a great room with pocket doors that open up to the outdoor deck area for that indoor/outdoor living everyone desires here in AZ. Chef's kitchen with eat-up bar seating at the island, 48'' sub-zero side-by-side fridge/ freezer, all wolf stainless-steel appliances, and a walk-in pantry. The primary bedroom is also located on this level, with a separate exit outside. Large primary bath with dual vanities, both a walk-in shower inside and outdoor shower, and soaking tub. An additional powder room is also on this level. Outdoor dining on the desk and patio area with exquisite views of the golf course and surrounding mountains. Enjoy a plethora of community features such as the pool/spa, fitness center, and social spaces that offer an intimate gathering place for wellness, socializing and relaxation. All residents have the option to also join the Phoenician® Amenity Access Program, with discounts on all kinds of activities at the Phoenician® Resort plus their new athletic club, tennis facility and spa. Located just minutes to Phoenix and Scottsdale airports, Biltmore and Camelback Fashion Square shopping and dining, and downtown Phoenix entertainment. The community is guard-gated 24/7 providing you with the best lock-n-leave lifestyle there is!
Last Agent to Sell the Property
Griggs's Group Powered by The Altman Brothers License #SA561582000
Home Details
Home Type
- Single Family
Est. Annual Taxes
- $2,835
Year Built
- 2026
Lot Details
- 7,700 Sq Ft Lot
- Desert faces the front of the property
- Private Streets
- Wrought Iron Fence
HOA Fees
- $1,380 Monthly HOA Fees
Parking
- 3 Car Garage
Property Views
- City Lights
- Mountain
Home Design
- Home to be built
- Wood Frame Construction
- Spray Foam Insulation
- Cellulose Insulation
- Foam Roof
- Stucco
Interior Spaces
- 4,476 Sq Ft Home
- 2-Story Property
- Elevator
- Wet Bar
- Ceiling height of 9 feet or more
- Ceiling Fan
- Double Pane Windows
- Low Emissivity Windows
- Wood Frame Window
- Living Room with Fireplace
- 2 Fireplaces
- Washer and Dryer Hookup
Kitchen
- Breakfast Bar
- Built-In Microwave
- Kitchen Island
Flooring
- Wood
- Carpet
- Tile
Bedrooms and Bathrooms
- 4 Bedrooms
- Primary Bathroom is a Full Bathroom
- 5 Bathrooms
- Dual Vanity Sinks in Primary Bathroom
- Bathtub With Separate Shower Stall
Home Security
- Security System Owned
- Smart Home
Eco-Friendly Details
- Mechanical Fresh Air
Pool
- Private Pool
- Spa
Outdoor Features
- Balcony
- Outdoor Fireplace
- Built-In Barbecue
Schools
- Hopi Elementary School
- Ingleside Middle School
- Arcadia High School
Utilities
- Cooling Available
- Zoned Heating
- Heating System Uses Natural Gas
- Tankless Water Heater
- Water Softener
- High Speed Internet
- Cable TV Available
Listing and Financial Details
- Home warranty included in the sale of the property
- Tax Lot 44
- Assessor Parcel Number 172-12-175
Community Details
Overview
- Association fees include ground maintenance, (see remarks), street maintenance, front yard maint
- Aam Llc Association, Phone Number (602) 957-9191
- Built by CULLUM HOMES
- Phoenician Subdivision, Stratus A Floorplan
Amenities
- Clubhouse
- Recreation Room
Recreation
- Golf Course Community
- Fitness Center
- Heated Community Pool
- Community Spa
Security
- Gated with Attendant
Map
Home Values in the Area
Average Home Value in this Area
Property History
| Date | Event | Price | Change | Sq Ft Price |
|---|---|---|---|---|
| 03/21/2025 03/21/25 | Sold | $6,627,589 | 0.0% | $1,481 / Sq Ft |
| 12/06/2024 12/06/24 | Pending | -- | -- | -- |
| 12/05/2024 12/05/24 | For Sale | $6,627,589 | -- | $1,481 / Sq Ft |
Tax History
| Year | Tax Paid | Tax Assessment Tax Assessment Total Assessment is a certain percentage of the fair market value that is determined by local assessors to be the total taxable value of land and additions on the property. | Land | Improvement |
|---|---|---|---|---|
| 2025 | $2,835 | $36,072 | $36,072 | -- |
| 2024 | $2,778 | $34,354 | $34,354 | -- |
| 2023 | $2,778 | $138,360 | $138,360 | $0 |
| 2022 | $2,665 | $56,655 | $56,655 | $0 |
Deed History
| Date | Type | Sale Price | Title Company |
|---|---|---|---|
| Special Warranty Deed | $6,627,589 | Fidelity National Title | |
| Special Warranty Deed | $65,500 | First American Title | |
| Special Warranty Deed | $65,500 | First American Title |
Similar Homes in Scottsdale, AZ
Source: Arizona Regional Multiple Listing Service (ARMLS)
MLS Number: 6795189
APN: 172-12-175
- 4942 N Ascent Dr
- 5000 N Camelback Ridge Dr Unit 203
- 5000 N Camelback Ridge Dr Unit 409
- 5000 N Camelback Ridge Dr Unit 304
- 5000 N Camelback Ridge Dr Unit 107
- 5000 N Camelback Ridge Dr Unit 301
- 5000 N Camelback Ridge Dr Unit 204
- 5008 N Ascent Dr
- 5059 N Ascent Dr
- 5000 N Camelback Ridge Rd Unit 410
- 5000 N Camelback Ridge Rd Unit 210
- 5000 N Camelback Ridge Rd Unit 109
- 4849 N Camelback Ridge Rd Unit A309
- 4849 N Camelback Ridge Rd Unit A106
- 4849 N Camelback Ridge Rd Unit B104
- 4849 N Camelback Ridge Rd Unit A101
- 4849 N Camelback Ridge Rd Unit A211
- 4849 N Camelback Ridge Rd Unit A409
- 4849 N Camelback Ridge Rd Unit B206
- 4849 N Camelback Ridge Rd Unit B106
