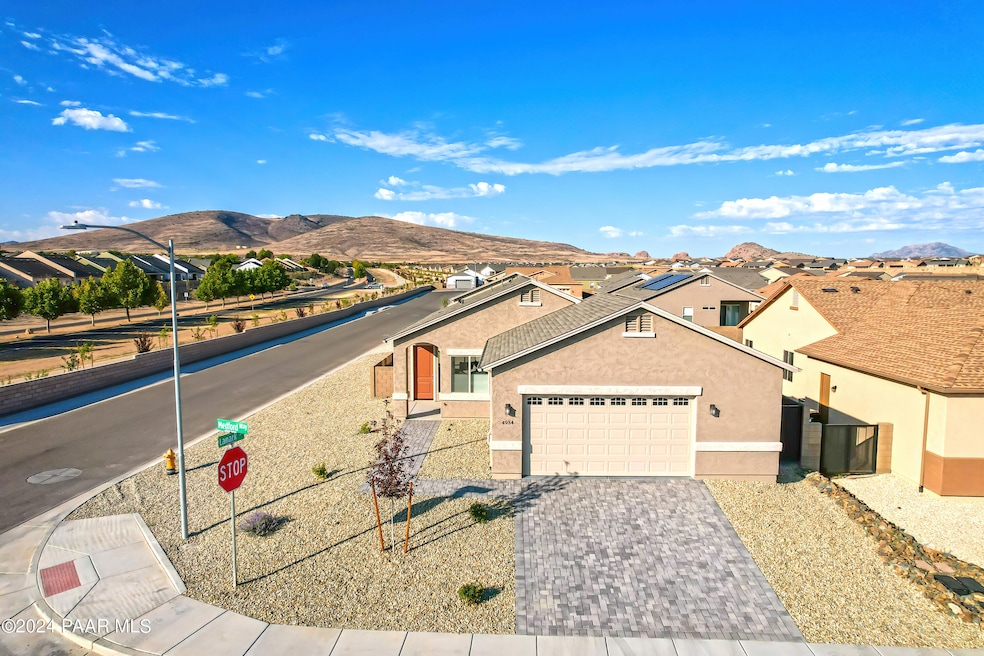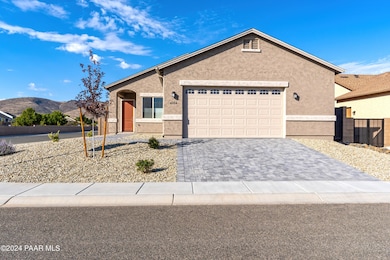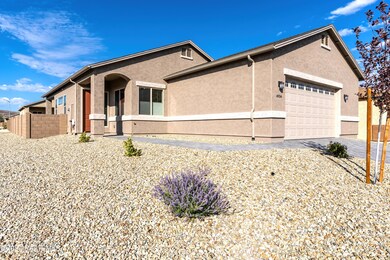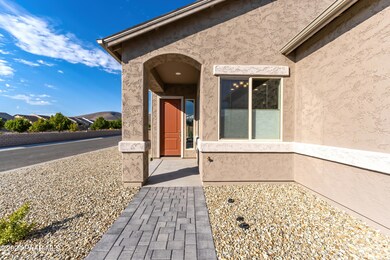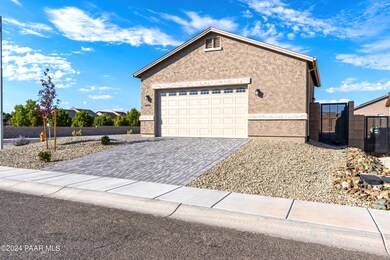
4934 N Medford Way Prescott Valley, AZ 86314
Granville NeighborhoodHighlights
- New Construction
- Panoramic View
- Contemporary Architecture
- RV Parking in Community
- ENERGY STAR Certified Homes
- Corner Lot
About This Home
As of November 2024Welcome to this beautifully designed 1,358 sq ft, 3-bedroom, 2-bathroom home located in the highly desirable master-planned community of Granville. This residence is the perfect blend of modern elegance and comfortable living, featuring a thoughtful open-concept layout. The heart of the home, the kitchen, is a showstopper. It boasts stunning staggered 42'' upper cabinets with a sleek charcoal stain, complemented by pristine quartz countertops. Stainless steel appliances complete the kitchen, creating a contemporary and functional space that's perfect for cooking and entertaining.Step outside to enjoy the fully landscaped yard, designed for both beauty and low maintenance. The 2.5-car garage features epoxy flooring, offering plenty of space for vehicles and storage. The home's....
Last Buyer's Agent
Better Homes And Gardens Real Estate Bloomtree Realty License #SA692485000

Home Details
Home Type
- Single Family
Est. Annual Taxes
- $355
Year Built
- Built in 2023 | New Construction
Lot Details
- 6,098 Sq Ft Lot
- Back Yard Fenced
- Landscaped
- Corner Lot
- Level Lot
- Property is zoned R1-L
HOA Fees
- $60 Monthly HOA Fees
Parking
- 2 Car Garage
- Garage Door Opener
- Driveway with Pavers
Property Views
- Panoramic
- Mountain
- Hills
- Valley
Home Design
- Contemporary Architecture
- Slab Foundation
- Wood Frame Construction
- Composition Roof
- Stucco Exterior
Interior Spaces
- 1,358 Sq Ft Home
- 1-Story Property
- Ceiling height of 9 feet or more
- Double Pane Windows
- Vinyl Clad Windows
- Shades
- Window Screens
- Combination Kitchen and Dining Room
- Fire and Smoke Detector
Kitchen
- Eat-In Kitchen
- Electric Range
- Dishwasher
- Solid Surface Countertops
- Disposal
Flooring
- Carpet
- Vinyl
Bedrooms and Bathrooms
- 3 Bedrooms
- Walk-In Closet
- Granite Bathroom Countertops
Laundry
- Dryer
- Washer
Outdoor Features
- Covered patio or porch
- Rain Gutters
Utilities
- Forced Air Heating and Cooling System
- Heating System Uses Natural Gas
- Underground Utilities
- 220 Volts
- Electric Water Heater
- Phone Available
- Cable TV Available
Additional Features
- Level Entry For Accessibility
- ENERGY STAR Certified Homes
Community Details
- Association Phone (928) 771-1225
- Built by Universal Homes
- Granville Subdivision
- RV Parking in Community
- Valley
Listing and Financial Details
- Assessor Parcel Number 821
Map
Home Values in the Area
Average Home Value in this Area
Property History
| Date | Event | Price | Change | Sq Ft Price |
|---|---|---|---|---|
| 11/08/2024 11/08/24 | Sold | $439,000 | 0.0% | $323 / Sq Ft |
| 10/03/2024 10/03/24 | For Sale | $439,000 | -- | $323 / Sq Ft |
Tax History
| Year | Tax Paid | Tax Assessment Tax Assessment Total Assessment is a certain percentage of the fair market value that is determined by local assessors to be the total taxable value of land and additions on the property. | Land | Improvement |
|---|---|---|---|---|
| 2025 | $330 | $34,462 | -- | -- |
| 2024 | $330 | -- | -- | -- |
| 2023 | $330 | $5,043 | $5,043 | $0 |
Mortgage History
| Date | Status | Loan Amount | Loan Type |
|---|---|---|---|
| Open | $263,400 | New Conventional | |
| Closed | $263,400 | New Conventional | |
| Previous Owner | $250,000 | New Conventional |
Deed History
| Date | Type | Sale Price | Title Company |
|---|---|---|---|
| Warranty Deed | $439,000 | Pioneer Title | |
| Warranty Deed | $439,000 | Pioneer Title | |
| Special Warranty Deed | $404,900 | Pioneer Title | |
| Special Warranty Deed | -- | Pioneer Title |
Similar Homes in the area
Source: Prescott Area Association of REALTORS®
MLS Number: 1067919
APN: 103-70-821
- 5234 N Elliot Ave
- 5194 N Elliot Ave
- 6314 E Beckett Trail
- 6317 E Beckett Trail
- 5158 N Bedford Way
- 5278 N Elliot Ave
- 6266 E Stafford St
- 6386 E Hickory Grove Ln
- 6573 E Beckett Trail
- 6560 E Sutton Trail
- 5524 N Brinson Ln
- 5532 N Brinson Ln
- 6166 E Shetland Way
- 5646 N Brinson Ln
- 4885 N Pemberley St
- 6223 E Livingston Loop
- 5059 N Jeffers Ave
- 6389 E Marley Ave
- 5662 N Bentley Ct
- 6135 E Livingston Loop
