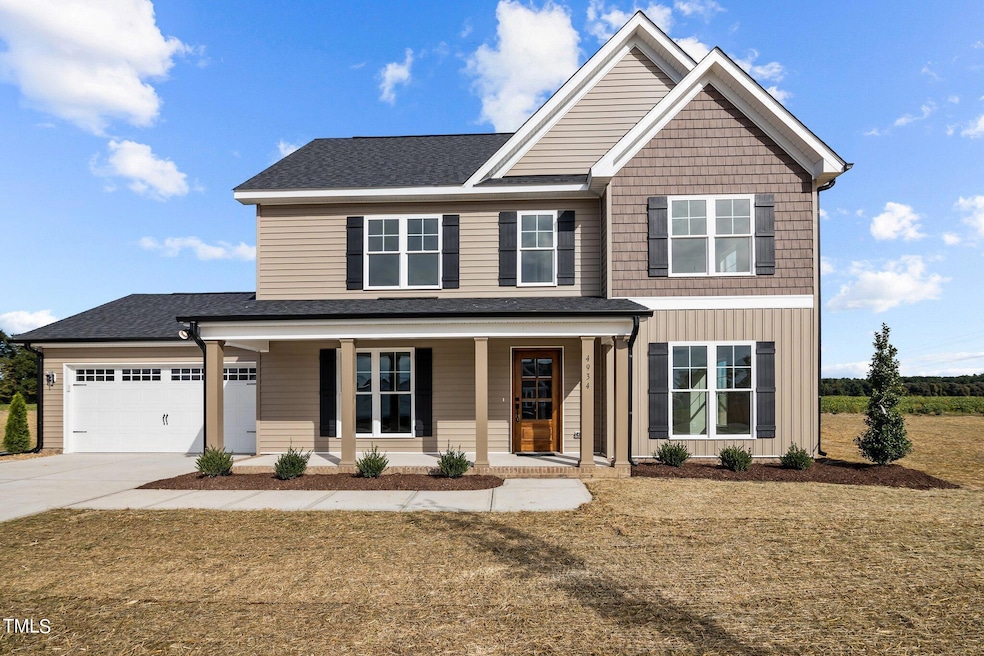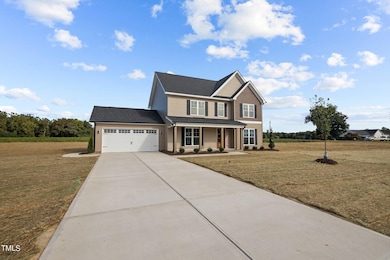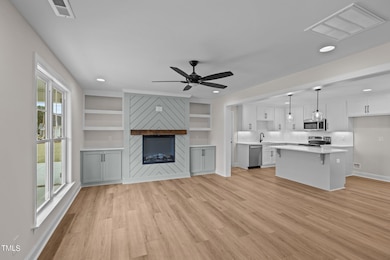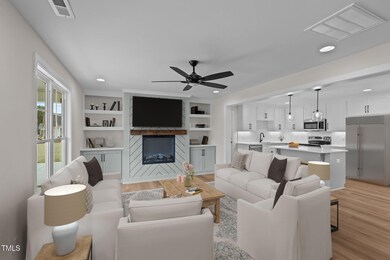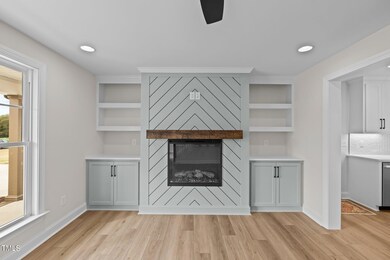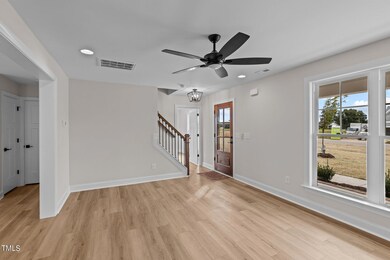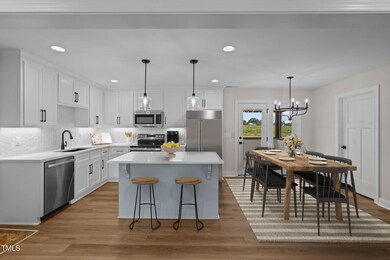
Estimated payment $2,477/month
Highlights
- New Construction
- Traditional Architecture
- Bonus Room
- Rock Ridge Elementary School Rated A-
- Main Floor Primary Bedroom
- Great Room with Fireplace
About This Home
A country retreat! This stunning new construction home sits in a peaceful, minimally restrictive community just one mile from the scenic Buckhorn Reservoir.
You'll find beautiful finishes throughout, from the elegant tiled bathrooms, a well appointed kitchen and large laundry room designed for convenience. This home even has flex space for an office! Enjoy the relaxed lifestyle of country living with all the benefits of a community that embraces outdoor enthusiasts. This is a wonderful opportunity to own a beautiful home in thriving Wilson County! This home's location is in the sought after Rock Ridge district and earned the National Blue Ribbon School for 2024 by U.S. Secretary of Education.
Open House Schedule
-
Saturday, April 26, 202510:00 am to 12:00 pm4/26/2025 10:00:00 AM +00:004/26/2025 12:00:00 PM +00:00Community open house.Add to Calendar
Home Details
Home Type
- Single Family
Year Built
- Built in 2024 | New Construction
HOA Fees
- $15 Monthly HOA Fees
Parking
- 2 Car Attached Garage
- Front Facing Garage
- Private Driveway
- 2 Open Parking Spaces
Home Design
- Traditional Architecture
- Slab Foundation
- Frame Construction
- Architectural Shingle Roof
- Vinyl Siding
Interior Spaces
- 1,956 Sq Ft Home
- 2-Story Property
- Ceiling Fan
- Great Room with Fireplace
- Breakfast Room
- Bonus Room
- Luxury Vinyl Tile Flooring
Kitchen
- Electric Cooktop
- Microwave
- Dishwasher
Bedrooms and Bathrooms
- 3 Bedrooms
- Primary Bedroom on Main
- Walk-In Closet
- Primary bathroom on main floor
Laundry
- Laundry Room
- Laundry on upper level
Schools
- Rock Ridge Elementary School
- Springfield Middle School
- James Hunt High School
Utilities
- Forced Air Heating and Cooling System
- Electric Water Heater
- Septic Tank
- Septic System
Additional Features
- Covered patio or porch
- 0.92 Acre Lot
Community Details
- Cross Creek @ Buckhorn Association
- Built by Fortner Properties LLC
- Cross Creek Subdivision, Hanover Floorplan
Listing and Financial Details
- Assessor Parcel Number 2751-98-7083.000
Map
Home Values in the Area
Average Home Value in this Area
Property History
| Date | Event | Price | Change | Sq Ft Price |
|---|---|---|---|---|
| 04/04/2025 04/04/25 | Price Changed | $374,000 | -0.2% | $191 / Sq Ft |
| 03/10/2025 03/10/25 | Price Changed | $374,900 | -1.3% | $192 / Sq Ft |
| 01/21/2025 01/21/25 | Price Changed | $379,900 | -1.2% | $194 / Sq Ft |
| 01/07/2025 01/07/25 | Price Changed | $384,400 | -1.3% | $197 / Sq Ft |
| 11/25/2024 11/25/24 | Price Changed | $389,400 | 0.0% | $199 / Sq Ft |
| 11/21/2024 11/21/24 | Price Changed | $389,500 | 0.0% | $199 / Sq Ft |
| 11/18/2024 11/18/24 | Price Changed | $389,600 | 0.0% | $199 / Sq Ft |
| 11/15/2024 11/15/24 | Price Changed | $389,700 | 0.0% | $199 / Sq Ft |
| 11/12/2024 11/12/24 | Price Changed | $389,800 | 0.0% | $199 / Sq Ft |
| 10/12/2024 10/12/24 | For Sale | $389,900 | 0.0% | $199 / Sq Ft |
| 10/04/2024 10/04/24 | Pending | -- | -- | -- |
| 08/10/2024 08/10/24 | For Sale | $389,900 | -- | $199 / Sq Ft |
Similar Homes in Sims, NC
Source: Doorify MLS
MLS Number: 10046307
- 5059 Willows Edge Dr
- 5082 Willows Edge Dr
- 5143 Willows Edge Dr
- 5062 Willows Edge Dr
- 5113 Willows Edge Dr
- 5102 Willows Edge Dr
- 4972 Stone Creek Dr
- 8207 Rock Ridge School Rd
- 8320 Bunn Rd
- 4931 Stone Creek Dr
- 8405 Clearwater Dr
- 8413 Clearwater Dr
- 8615 Parker Rd
- 8107 Gentle Breeze Dr
- 7530 Leonard Rd
- 7144 Stalbridge Rd
- 5859 Baylors Way
- 5875 Baylors Way
- 7274 Perry Rd
- 555 House Rd
