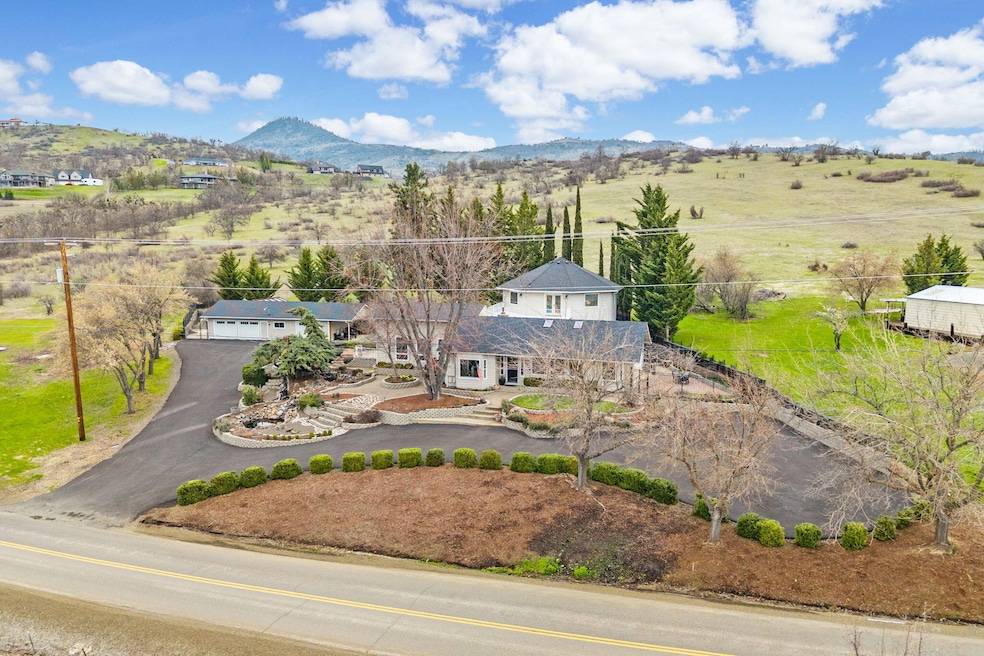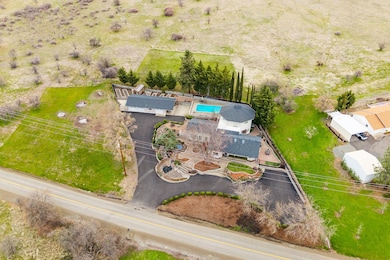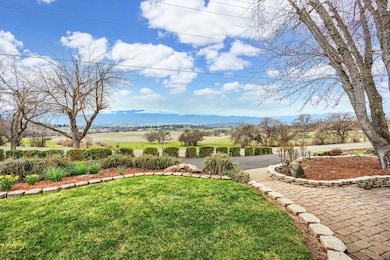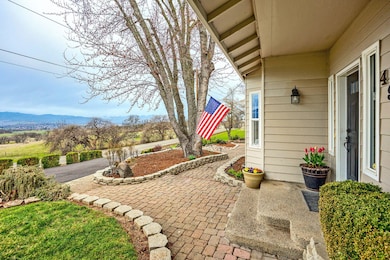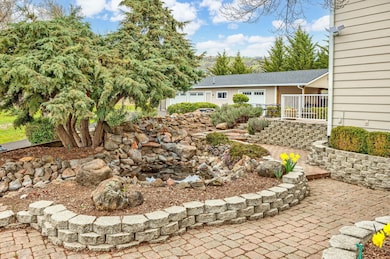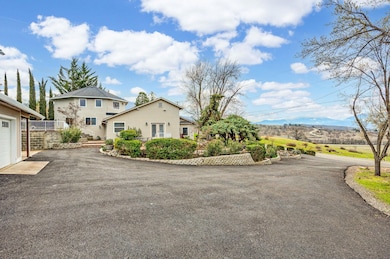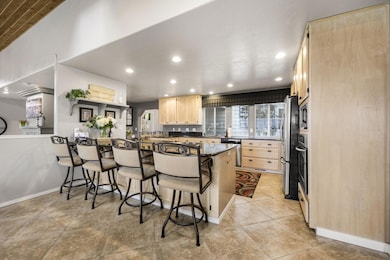
4935 Cherry Ln Medford, OR 97504
Southeast Medford NeighborhoodEstimated payment $6,439/month
Highlights
- Greenhouse
- Home fronts a pond
- Panoramic View
- Hoover Elementary School Rated 10
- RV Access or Parking
- 0.61 Acre Lot
About This Home
Extraordinary home in premier E. Medford location with BREATHTAKING VIEWS. Spring is here and there is no better time to enjoy the in-ground pool, multiple raised garden beds, & greenhouse this amazing home has to offer. This home has been completely remodeled & thoughtfully redesigned. It features tons of storage and natural light, a large kitchen that opens to a wood-lined vaulted ceiling with skylights & bank of windows in the dining area; cozy living room with two bay windows & wood-burning fireplace; huge family room with vaulted ceilings and plant shelves; additional den area with bay window; XL primary suite, downstairs office with built-in desk and cabinet system; 2 large bedrooms upstairs, and French doors to an upper-level view deck. Extensively landscaped with paver stones, water features & ponds. Oversized 3 car garage with workbench area, abundant asphalt parking. Too much to list ** See ''Additional Information'' in attached Docs **
Open House Schedule
-
Saturday, April 26, 20252:00 to 4:00 pm4/26/2025 2:00:00 PM +00:004/26/2025 4:00:00 PM +00:00Add to Calendar
Home Details
Home Type
- Single Family
Est. Annual Taxes
- $7,067
Year Built
- Built in 1953
Lot Details
- 0.61 Acre Lot
- Home fronts a pond
- Drip System Landscaping
- Garden
- Property is zoned Sfr-00, Sfr-00
Parking
- 3 Car Detached Garage
- Attached Carport
- Workshop in Garage
- Garage Door Opener
- Driveway
- RV Access or Parking
Property Views
- Panoramic
- City
- Mountain
- Territorial
- Valley
- Neighborhood
Home Design
- Traditional Architecture
- Frame Construction
- Composition Roof
- Concrete Perimeter Foundation
Interior Spaces
- 4,226 Sq Ft Home
- Multi-Level Property
- Open Floorplan
- Wired For Sound
- Built-In Features
- Vaulted Ceiling
- Ceiling Fan
- Skylights
- Wood Burning Fireplace
- Self Contained Fireplace Unit Or Insert
- Double Pane Windows
- Vinyl Clad Windows
- Bay Window
- Mud Room
- Family Room
- Living Room with Fireplace
- Home Office
- Bonus Room
- Laundry Room
Kitchen
- Eat-In Kitchen
- Breakfast Bar
- Oven
- Cooktop
- Microwave
- Dishwasher
- Kitchen Island
- Granite Countertops
- Disposal
Flooring
- Carpet
- Tile
Bedrooms and Bathrooms
- 3 Bedrooms
- Linen Closet
- Walk-In Closet
- Soaking Tub
- Bathtub with Shower
Home Security
- Security System Leased
- Carbon Monoxide Detectors
- Fire and Smoke Detector
Eco-Friendly Details
- Drip Irrigation
Outdoor Features
- Outdoor Water Feature
- Greenhouse
Schools
- Hoover Elementary School
- Oakdale Middle School
- South Medford High School
Utilities
- Cooling Available
- Heating System Uses Wood
- Heat Pump System
- Well
- Water Heater
- Septic Tank
- Leach Field
Community Details
- No Home Owners Association
- Southsea Addition, First Extension Of Subdivision
Listing and Financial Details
- Exclusions: Wall Mount TV
- Tax Lot 2300
- Assessor Parcel Number 10425693
Map
Home Values in the Area
Average Home Value in this Area
Tax History
| Year | Tax Paid | Tax Assessment Tax Assessment Total Assessment is a certain percentage of the fair market value that is determined by local assessors to be the total taxable value of land and additions on the property. | Land | Improvement |
|---|---|---|---|---|
| 2024 | $7,067 | $468,700 | $168,990 | $299,710 |
| 2023 | $6,853 | $455,050 | $164,060 | $290,990 |
| 2022 | $6,621 | $455,050 | $164,060 | $290,990 |
| 2021 | $6,450 | $441,800 | $159,270 | $282,530 |
| 2020 | $6,314 | $428,940 | $154,640 | $274,300 |
| 2019 | $6,164 | $404,330 | $145,760 | $258,570 |
| 2018 | $6,006 | $392,560 | $141,520 | $251,040 |
| 2017 | $5,898 | $392,560 | $141,520 | $251,040 |
| 2016 | $5,937 | $370,030 | $133,390 | $236,640 |
| 2015 | $5,706 | $370,030 | $133,390 | $236,640 |
| 2014 | $5,594 | $348,800 | $125,740 | $223,060 |
Property History
| Date | Event | Price | Change | Sq Ft Price |
|---|---|---|---|---|
| 04/14/2025 04/14/25 | Price Changed | $1,050,000 | -10.6% | $248 / Sq Ft |
| 03/15/2025 03/15/25 | For Sale | $1,175,000 | -- | $278 / Sq Ft |
Deed History
| Date | Type | Sale Price | Title Company |
|---|---|---|---|
| Interfamily Deed Transfer | -- | Key Title Company |
Mortgage History
| Date | Status | Loan Amount | Loan Type |
|---|---|---|---|
| Closed | $465,000 | Unknown | |
| Closed | $214,300 | Stand Alone Second | |
| Closed | $155,000 | No Value Available |
Similar Homes in Medford, OR
Source: Southern Oregon MLS
MLS Number: 220197530
APN: 10425693
- 4955 Cherry Ln
- 5111 Cherry Ln
- 4900 Cherry Ln
- 5150 Aerial Heights Dr
- 4530 Cherry Ln
- 4542 Aerial Heights Dr
- 4690 Hathaway Dr
- 138 Monterey Dr
- 4719 Hathaway Dr
- 4691 Hathaway Dr
- 0 Cherry Ln Unit 220193290
- 0 Cherry Ln Unit 220179075
- 4809 Hathaway Dr
- 4663 Hathaway Dr
- 107 Monterey Dr
- 4137 Shamrock Dr
- 521 Waterstone Dr
- 0 San Marcos Dr Unit Tax Lot 3300
- 4608 Eagle Trace Dr
- 5626 Fallbrook Ln
