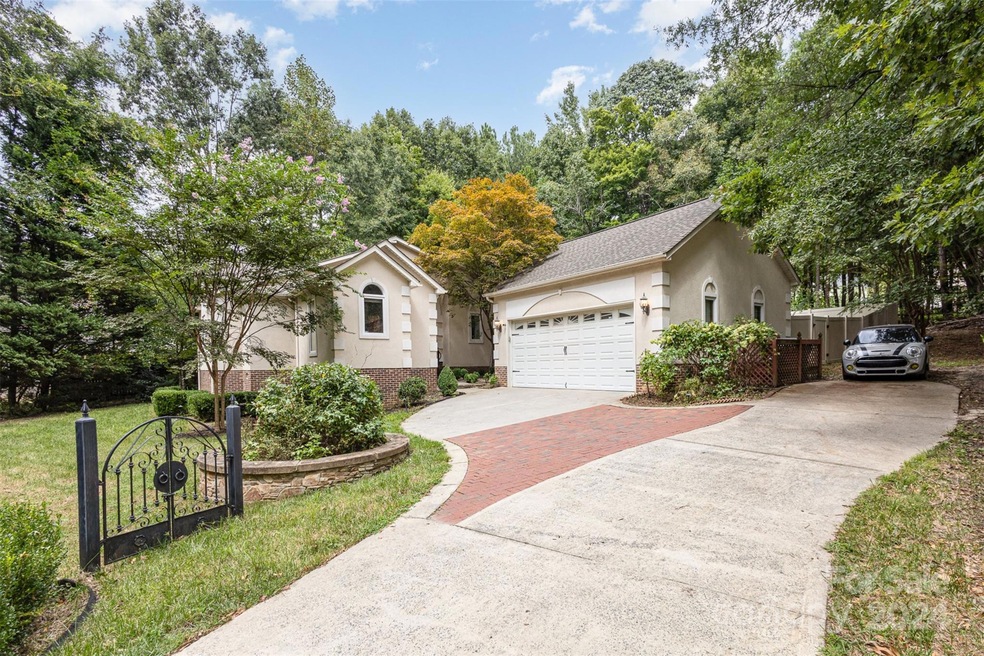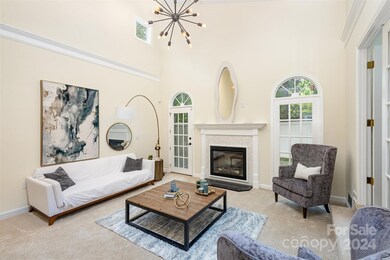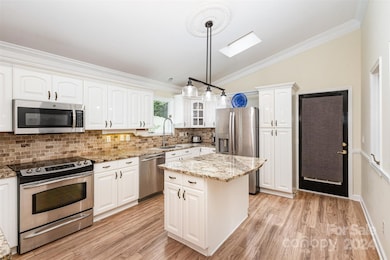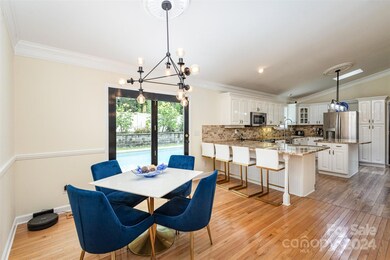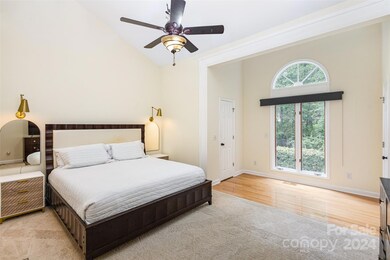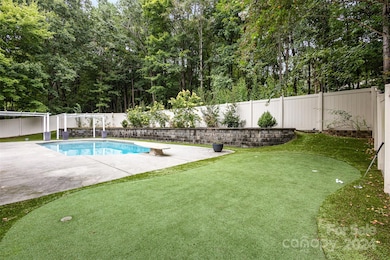
4935 Derbyshire Dr Charlotte, NC 28270
Providence NeighborhoodHighlights
- In Ground Pool
- Open Floorplan
- Wood Flooring
- Providence Spring Elementary Rated A-
- Wooded Lot
- Indoor Game Court
About This Home
As of November 2024This one-of-a-kind property is a true standout, both inside and out. Nestled in South Charlotte, this stunning one-story home with a two-car garage offers the perfect blend of style and comfort. Inside, you'll find elegant hardwood floors, sleek granite countertops, soaring cathedral ceilings, three spacious bedrooms, and three full bathrooms. Step outside, and you'll discover your own private oasis. Dive into the swimming pool, practice on the putting green, or unwind under the pergolas. The mature trees and privacy fence creates the feeling of being in your own secluded haven. Located just minutes from South Charlotte's most sought-after dining and shopping, and within the Providence High School zone, this home truly has it all.
Last Agent to Sell the Property
Keller Williams South Park Brokerage Email: Caleb@keyAndHomeRealty.com License #338029

Co-Listed By
Keller Williams South Park Brokerage Email: Caleb@keyAndHomeRealty.com License #315211
Home Details
Home Type
- Single Family
Est. Annual Taxes
- $3,761
Year Built
- Built in 1994
Lot Details
- Cul-De-Sac
- Privacy Fence
- Back Yard Fenced
- Wooded Lot
- Property is zoned N1-A
Parking
- 2 Car Attached Garage
- Front Facing Garage
- Garage Door Opener
- Driveway
Home Design
- Brick Exterior Construction
- Permanent Foundation
- Slab Foundation
- Stone Siding
- Vinyl Siding
- Synthetic Stucco Exterior
Interior Spaces
- 1-Story Property
- Open Floorplan
- Wired For Data
- Bar Fridge
- Ceiling Fan
- Skylights
- Insulated Windows
- French Doors
- Living Room with Fireplace
- Crawl Space
Kitchen
- Breakfast Bar
- Electric Oven
- Self-Cleaning Oven
- Electric Cooktop
- Microwave
- ENERGY STAR Qualified Refrigerator
- Freezer
- ENERGY STAR Qualified Dishwasher
- Kitchen Island
- Disposal
Flooring
- Wood
- Laminate
- Tile
- Vinyl
Bedrooms and Bathrooms
- 3 Main Level Bedrooms
- 3 Full Bathrooms
- Garden Bath
Laundry
- Laundry Room
- Washer and Electric Dryer Hookup
Attic
- Attic Fan
- Pull Down Stairs to Attic
Outdoor Features
- In Ground Pool
- Front Porch
Schools
- Providence Spring Elementary School
- Crestdale Middle School
- Providence High School
Utilities
- Zoned Heating and Cooling
- Space Heater
- Vented Exhaust Fan
- Heat Pump System
- Underground Utilities
- Electric Water Heater
- Fiber Optics Available
- Cable TV Available
Listing and Financial Details
- Assessor Parcel Number 231-172-45
Community Details
Recreation
- Indoor Game Court
- Community Playground
- Dog Park
Additional Features
- Linden Oaks Subdivision
- Card or Code Access
Map
Home Values in the Area
Average Home Value in this Area
Property History
| Date | Event | Price | Change | Sq Ft Price |
|---|---|---|---|---|
| 11/12/2024 11/12/24 | Sold | $560,000 | -6.5% | $295 / Sq Ft |
| 10/21/2024 10/21/24 | Pending | -- | -- | -- |
| 10/09/2024 10/09/24 | Price Changed | $599,000 | -1.0% | $315 / Sq Ft |
| 09/06/2024 09/06/24 | For Sale | $605,000 | +19.8% | $318 / Sq Ft |
| 03/07/2022 03/07/22 | Sold | $505,000 | +1.0% | $267 / Sq Ft |
| 02/01/2022 02/01/22 | Pending | -- | -- | -- |
| 02/01/2022 02/01/22 | For Sale | $499,900 | 0.0% | $264 / Sq Ft |
| 01/22/2022 01/22/22 | Pending | -- | -- | -- |
| 01/22/2022 01/22/22 | For Sale | $499,900 | -- | $264 / Sq Ft |
Tax History
| Year | Tax Paid | Tax Assessment Tax Assessment Total Assessment is a certain percentage of the fair market value that is determined by local assessors to be the total taxable value of land and additions on the property. | Land | Improvement |
|---|---|---|---|---|
| 2023 | $3,761 | $493,800 | $112,500 | $381,300 |
| 2022 | $3,388 | $338,100 | $89,300 | $248,800 |
| 2021 | $3,377 | $338,100 | $89,300 | $248,800 |
| 2020 | $3,370 | $338,100 | $89,300 | $248,800 |
| 2019 | $3,354 | $338,100 | $89,300 | $248,800 |
| 2018 | $3,437 | $256,400 | $87,100 | $169,300 |
| 2016 | $3,372 | $256,400 | $87,100 | $169,300 |
| 2015 | $3,361 | $256,400 | $87,100 | $169,300 |
| 2014 | $3,290 | $251,300 | $72,000 | $179,300 |
Mortgage History
| Date | Status | Loan Amount | Loan Type |
|---|---|---|---|
| Open | $448,000 | New Conventional | |
| Previous Owner | $428,000 | New Conventional | |
| Previous Owner | $189,000 | Stand Alone Refi Refinance Of Original Loan | |
| Previous Owner | $45,700 | Unknown | |
| Previous Owner | $174,000 | New Conventional | |
| Previous Owner | $175,000 | Purchase Money Mortgage |
Deed History
| Date | Type | Sale Price | Title Company |
|---|---|---|---|
| Warranty Deed | $560,000 | Integrated Title | |
| Special Warranty Deed | $510,000 | Oak Title | |
| Warranty Deed | $215,000 | None Available |
Similar Homes in the area
Source: Canopy MLS (Canopy Realtor® Association)
MLS Number: 4180321
APN: 231-172-45
- 9951 Providence Forest Ln
- 9658 Thorn Blade Dr
- 3716 Drayton Hall Ln
- 5723 Heirloom Crossing Ct
- 10501 S Hall Dr
- 3730 Highland Castle Way
- 5915 Glenmore Garden Dr
- 4433 Forest Gate Ln
- 6024 Glenmore Garden Dr
- 9439 White Hemlock Ln
- 5538 Camelot Dr
- 3711 Cole Mill Rd
- 3831 Robeson Creek Dr
- 4818 Grier Farm Ln
- 11011 Alderbrook Ln
- 11308 Morgan Valley Ln
- 10315 Providence Church Ln
- 11507 Rabbit Ridge Rd
- 6423 Falls Lake Dr
- 3302 Cole Mill Rd
