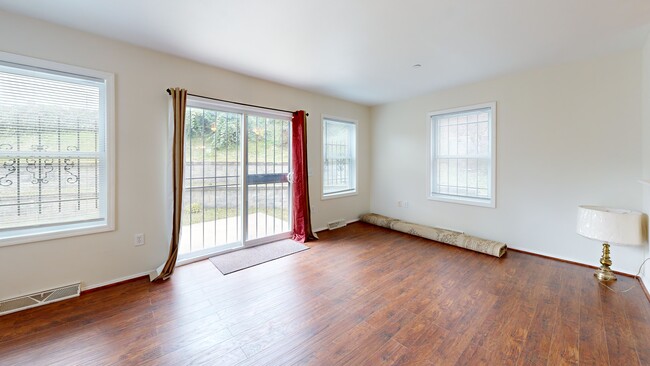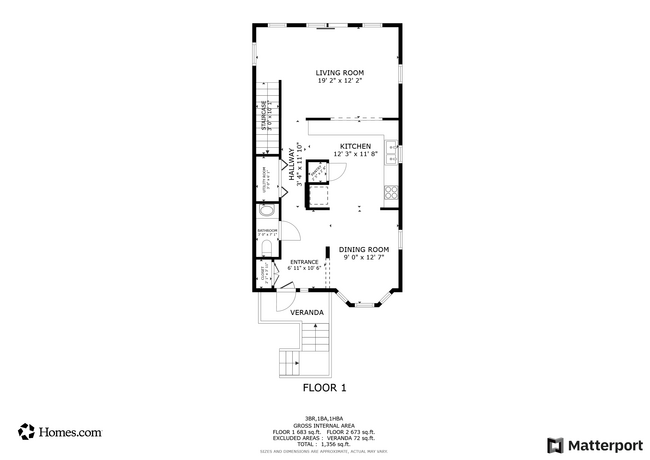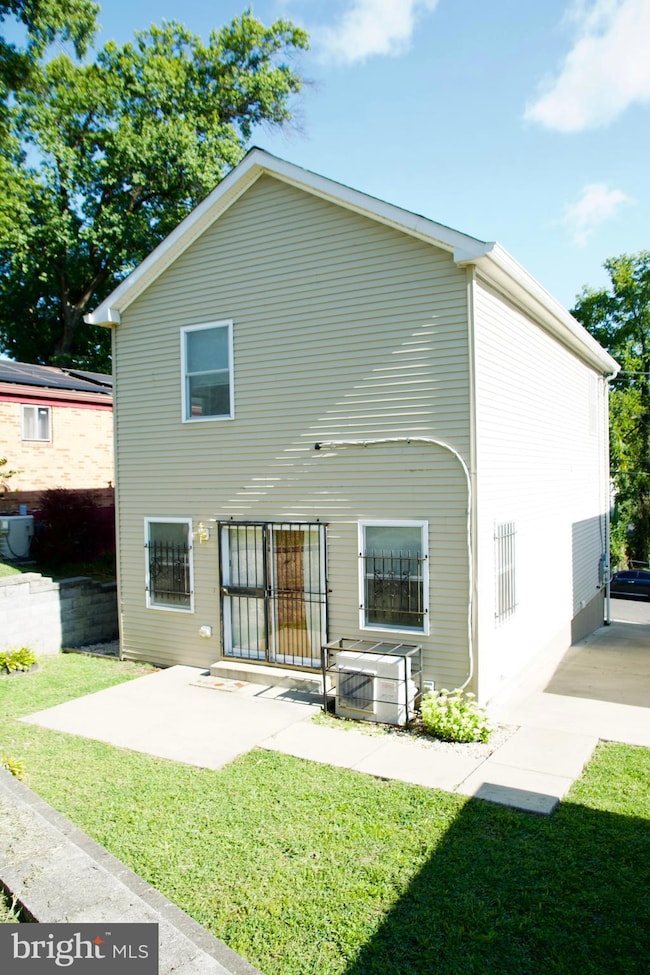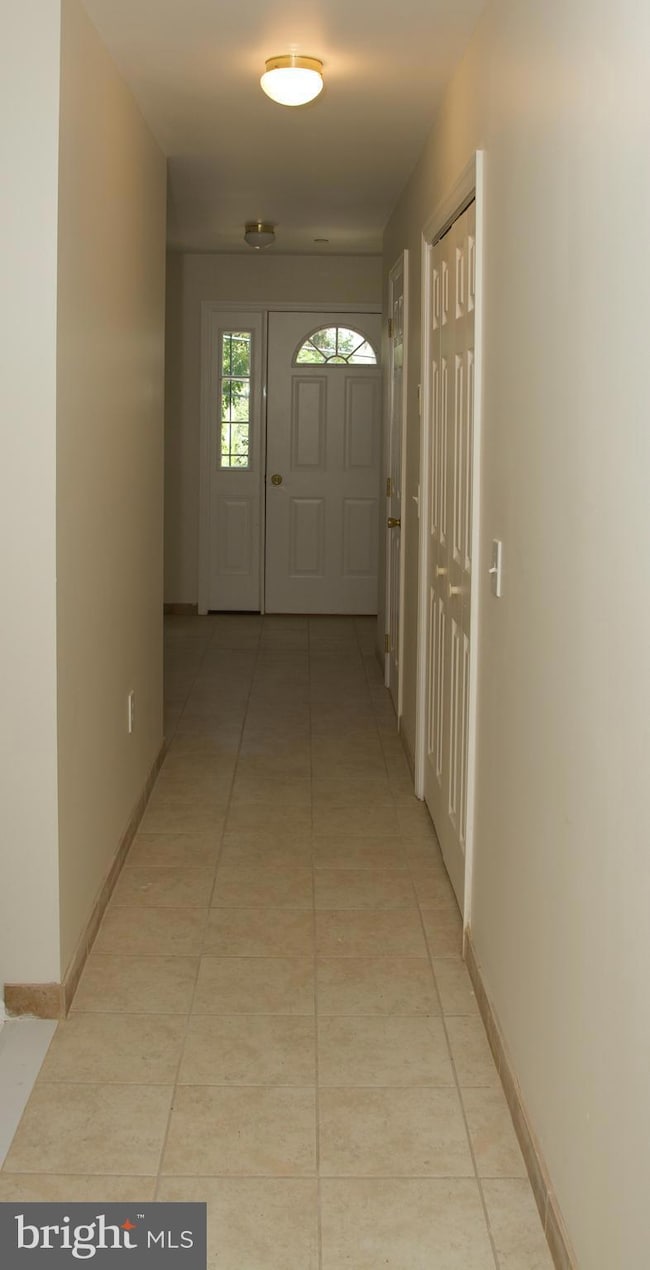
4935 Gunther St Capitol Heights, MD 20743
Coral Hills NeighborhoodEstimated payment $2,238/month
Highlights
- Colonial Architecture
- No HOA
- Family Room Off Kitchen
- Engineered Wood Flooring
- Double Door Entry
- Walk-In Closet
About This Home
Price Improvement!!!!
Welcome Home! Built in 2017 and never lived in, this pristine property is eagerly awaiting your personal touch! From the moment you step inside, you'll be greeted by an abundance of natural light, which fills every corner of the home, creating a bright and inviting atmosphere. The open floor plan seamlessly connects the living, dining, and kitchen areas, providing the perfect setting for both everyday living and entertaining guests. Stylish finishes and high-quality materials have been thoughtfully selected, offering a stylish and sophisticated backdrop for you to make your own.
The spacious, untouched backyard is a true highlight, offering endless possibilities for outdoor enjoyment. Whether you envision a lush garden, a play area for children, or an expansive patio for summer barbecues, this private outdoor space is ready to be transformed into your personal oasis. The blank canvas of this home extends to every room, allowing you to design the living spaces exactly as you’ve imagined, from cozy bedrooms to a home office or creative space.
With its modern design and never-before-lived-in condition, this home offers a rare opportunity to start fresh and create a space that perfectly reflects your lifestyle. Whether you're seeking a peaceful retreat from the bustle of daily life or a place to grow and make lasting memories, this home is brimming with potential. Don't miss the chance to be the very first to call this exceptional property your own!
*Seller prefers KTL Title Group*
Home Details
Home Type
- Single Family
Est. Annual Taxes
- $3,089
Year Built
- Built in 2017
Lot Details
- 4,000 Sq Ft Lot
- Property is in excellent condition
- Property is zoned RSF65
Home Design
- Colonial Architecture
- Frame Construction
Interior Spaces
- 1,452 Sq Ft Home
- Property has 2 Levels
- Double Door Entry
- Sliding Doors
- Family Room Off Kitchen
- Combination Kitchen and Dining Room
- Crawl Space
Kitchen
- Electric Oven or Range
- Range Hood
- Dishwasher
Flooring
- Engineered Wood
- Carpet
- Ceramic Tile
Bedrooms and Bathrooms
- 3 Bedrooms
- Walk-In Closet
- Bathtub with Shower
Laundry
- Laundry on upper level
- Electric Dryer
- Washer
Home Security
- Window Bars
- Security Gate
- Carbon Monoxide Detectors
- Fire and Smoke Detector
- Fire Sprinkler System
Parking
- 2 Parking Spaces
- 2 Driveway Spaces
Accessible Home Design
- Doors are 32 inches wide or more
Utilities
- Central Air
- Heat Pump System
- Vented Exhaust Fan
- Electric Water Heater
Community Details
- No Home Owners Association
- Gr Capitol Heights Subdivision
Listing and Financial Details
- Assessor Parcel Number 17182024123
Map
Home Values in the Area
Average Home Value in this Area
Tax History
| Year | Tax Paid | Tax Assessment Tax Assessment Total Assessment is a certain percentage of the fair market value that is determined by local assessors to be the total taxable value of land and additions on the property. | Land | Improvement |
|---|---|---|---|---|
| 2024 | $4,668 | $288,700 | $0 | $0 |
| 2023 | $4,505 | $277,800 | $60,000 | $217,800 |
| 2022 | $4,505 | $277,800 | $60,000 | $217,800 |
| 2021 | $4,505 | $277,800 | $60,000 | $217,800 |
| 2020 | $5,206 | $325,000 | $45,000 | $280,000 |
| 2019 | $4,454 | $311,067 | $0 | $0 |
| 2018 | $4,792 | $297,133 | $0 | $0 |
| 2017 | $918 | $283,200 | $0 | $0 |
| 2016 | -- | $35,000 | $0 | $0 |
| 2015 | $848 | $35,000 | $0 | $0 |
| 2014 | $848 | $35,000 | $0 | $0 |
Property History
| Date | Event | Price | Change | Sq Ft Price |
|---|---|---|---|---|
| 04/08/2025 04/08/25 | Pending | -- | -- | -- |
| 03/18/2025 03/18/25 | Price Changed | $355,000 | -3.5% | $244 / Sq Ft |
| 12/05/2024 12/05/24 | Price Changed | $368,000 | -1.9% | $253 / Sq Ft |
| 09/27/2024 09/27/24 | For Sale | $374,999 | -- | $258 / Sq Ft |
Deed History
| Date | Type | Sale Price | Title Company |
|---|---|---|---|
| Quit Claim Deed | $80,000 | None Available | |
| Deed | $120,177 | -- | |
| Deed | -- | -- | |
| Deed | -- | -- |
About the Listing Agent

As a seasoned second-generation realtor in the Washington Metropolitan area, I bring a wealth of experience, deep market knowledge, and a passion for helping others achieve their real estate goals. Real estate runs in my blood—my father, Oliver Cowan, was recognized as the #1 real estate agent in the United States, and I am proud to carry forward his incredible legacy while carving out my own path.
Born and raised in Washington, D.C., I have an unwavering love for this vibrant city and
Courtney's Other Listings
Source: Bright MLS
MLS Number: MDPG2126110
APN: 18-2024123
- 1217 Mentor Ave
- 1224 Larchmont Ave
- 1009 Larchmont Ave
- 1000 Jansen Ave
- 5025 Fable St
- 1115 Iago Ave
- 919 Nova Ave
- 925 Opus Ave
- 1303 Capitol Heights Blvd
- 1001 Glacier Ave
- 4814 Gunther St
- 915 Larchmont Ave
- 4916 Fable St
- 1126 Quo Ave
- 1205 Iago Ave
- 1106 Elfin Ave
- 4905 Fable St
- 906 Larchmont Ave
- 0 Opus Ave Unit MDPG2140892
- 4805 Gunther St






