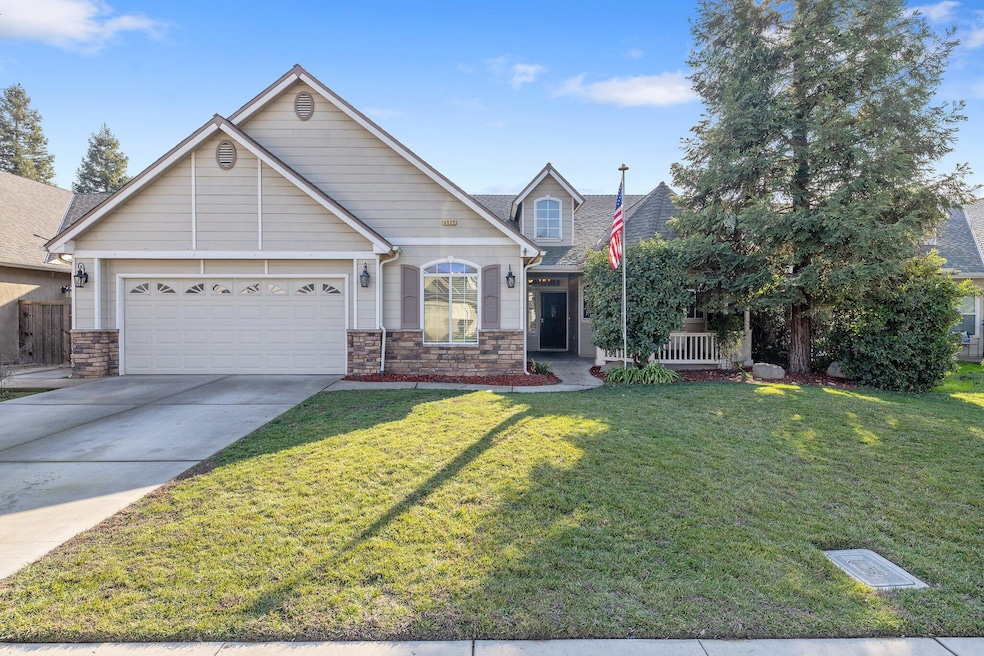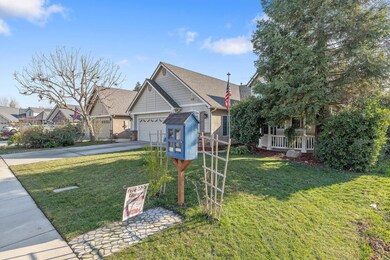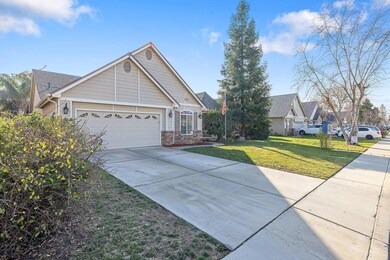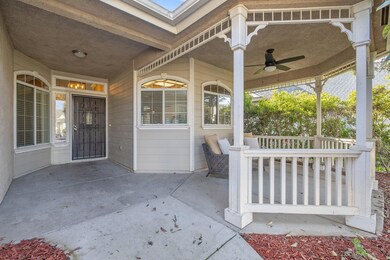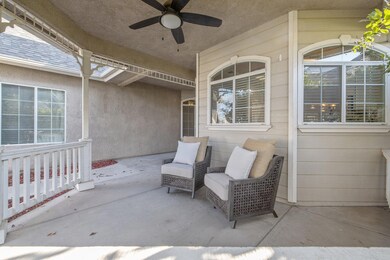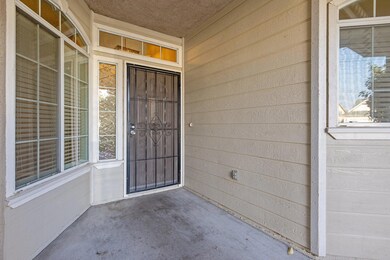
4935 W Oriole Ave Visalia, CA 93291
Northwest Visalia NeighborhoodHighlights
- Home Theater
- In Ground Pool
- Property is near a park
- Oak Grove Elementary Rated A-
- Open Floorplan
- Recreation Room
About This Home
As of January 2025Stunning Five-Bedroom Retreat with pool and owned solar close to Oak Grove School! This beautiful five-bedroom, two-bathroom gem offers a perfect blend of comfort, style, and sustainability, making it an exceptional find in today's market. With owned solar panels, you can enjoy eco-friendly living while reducing your energy costs. Step inside and be greeted by an open and bright layout, featuring stunning wood laminate flooring throughout the kitchen, dining room, and hallways. The heart of the home is the inviting kitchen, which boasts double ovens, a microwave, a large pantry, and abundant cabinet and countertop space—perfect for culinary enthusiasts and entertaining guests. The spacious family room features surround sound and a cozy gas fireplace, creating an ideal atmosphere for relaxation and gatherings. With five generously-sized bedrooms, there is plenty of room to spread out and make this space your own. Whether you need a home office, game room, theatre, gym or guest quarters, the possibilities are endless. The luxurious owner's suite is a true sanctuary, featuring a comfortable sitting area and an impressive walk-in closet. The en-suite bathroom boasts double vanities, an oversized shower, and separate soaking tub—ideal for unwinding after a long day. Outside you will find a private outdoor haven, where a stunning pool with waterfall awaits, perfect for summer days and entertaining. Enjoy barbecues and gatherings in the spacious backyard, making memories with family and friends in a serene setting. This home is not just a place to live; it's a lifestyle. Don't miss the opportunity to make this beautiful property your own. Schedule a tour today and experience everything this incredible home has to offer! Don't forget to check out the 3-D tour!
Home Details
Home Type
- Single Family
Est. Annual Taxes
- $5,160
Year Built
- Built in 2005
Lot Details
- 8,276 Sq Ft Lot
- North Facing Home
- Fenced
- Landscaped
- Level Lot
- Sprinklers Throughout Yard
- Garden
- Back and Front Yard
Parking
- 2 Car Attached Garage
- Front Facing Garage
- Garage Door Opener
Home Design
- Brick Veneer
- Slab Foundation
- Frame Construction
- Composition Roof
- Plaster
- Stucco
Interior Spaces
- 2,225 Sq Ft Home
- 1-Story Property
- Open Floorplan
- Wired For Sound
- Vaulted Ceiling
- Ceiling Fan
- Recessed Lighting
- Raised Hearth
- Fireplace With Glass Doors
- Gas Fireplace
- Entrance Foyer
- Great Room with Fireplace
- Family Room Off Kitchen
- Dining Room
- Home Theater
- Home Office
- Library
- Recreation Room
- Bonus Room
- Storage
- Neighborhood Views
- Pull Down Stairs to Attic
Kitchen
- Breakfast Room
- Double Oven
- Built-In Range
- Range Hood
- Recirculated Exhaust Fan
- Microwave
- Plumbed For Ice Maker
- Dishwasher
- Disposal
Flooring
- Carpet
- Laminate
- Ceramic Tile
Bedrooms and Bathrooms
- 5 Bedrooms
- Walk-In Closet
- 2 Full Bathrooms
Laundry
- Laundry Room
- Dryer
- Washer
- Sink Near Laundry
Home Security
- Carbon Monoxide Detectors
- Fire and Smoke Detector
Pool
- In Ground Pool
- Gunite Pool
- Waterfall Pool Feature
- Fence Around Pool
Outdoor Features
- Covered patio or porch
- Exterior Lighting
- Shed
Location
- Property is near a park
Utilities
- Central Heating and Cooling System
- Vented Exhaust Fan
- Heating System Uses Natural Gas
- Natural Gas Connected
- Gas Water Heater
- Cable TV Available
Community Details
- No Home Owners Association
- Summerfield Subdivision
Listing and Financial Details
- Assessor Parcel Number 077460095000
Map
Home Values in the Area
Average Home Value in this Area
Property History
| Date | Event | Price | Change | Sq Ft Price |
|---|---|---|---|---|
| 01/30/2025 01/30/25 | Sold | $545,000 | +1.9% | $245 / Sq Ft |
| 01/14/2025 01/14/25 | Pending | -- | -- | -- |
| 01/09/2025 01/09/25 | For Sale | $535,000 | +22.6% | $240 / Sq Ft |
| 11/19/2020 11/19/20 | Sold | $436,500 | -0.6% | $196 / Sq Ft |
| 10/19/2020 10/19/20 | Pending | -- | -- | -- |
| 09/17/2020 09/17/20 | For Sale | $439,000 | +116.3% | $197 / Sq Ft |
| 03/13/2012 03/13/12 | Sold | $203,000 | +4.1% | $93 / Sq Ft |
| 02/10/2012 02/10/12 | Pending | -- | -- | -- |
| 01/03/2012 01/03/12 | For Sale | $195,000 | -- | $89 / Sq Ft |
Tax History
| Year | Tax Paid | Tax Assessment Tax Assessment Total Assessment is a certain percentage of the fair market value that is determined by local assessors to be the total taxable value of land and additions on the property. | Land | Improvement |
|---|---|---|---|---|
| 2024 | $5,160 | $463,215 | $111,426 | $351,789 |
| 2023 | $5,014 | $454,134 | $109,242 | $344,892 |
| 2022 | $4,790 | $445,230 | $107,100 | $338,130 |
| 2021 | $4,788 | $436,500 | $105,000 | $331,500 |
| 2020 | $2,631 | $233,146 | $51,682 | $181,464 |
| 2019 | $2,564 | $228,575 | $50,669 | $177,906 |
| 2018 | $2,492 | $224,093 | $49,675 | $174,418 |
| 2017 | $2,445 | $219,699 | $48,701 | $170,998 |
| 2016 | $2,418 | $215,391 | $47,746 | $167,645 |
| 2015 | $2,342 | $212,156 | $47,029 | $165,127 |
| 2014 | $2,342 | $208,000 | $46,108 | $161,892 |
Mortgage History
| Date | Status | Loan Amount | Loan Type |
|---|---|---|---|
| Open | $517,750 | New Conventional | |
| Previous Owner | $436,500 | VA | |
| Previous Owner | $234,500 | New Conventional | |
| Previous Owner | $201,525 | New Conventional | |
| Previous Owner | $203,000 | New Conventional | |
| Previous Owner | $149,700 | Credit Line Revolving | |
| Previous Owner | $62,550 | Stand Alone Second | |
| Previous Owner | $250,300 | Stand Alone First |
Deed History
| Date | Type | Sale Price | Title Company |
|---|---|---|---|
| Grant Deed | $545,000 | Chicago Title | |
| Grant Deed | $436,500 | First American Title Company | |
| Grant Deed | $203,000 | Chicago Title Company | |
| Interfamily Deed Transfer | -- | Lawyers Title Company | |
| Interfamily Deed Transfer | -- | Lawyers Title Company | |
| Corporate Deed | $320,500 | North American Title Co |
Similar Homes in Visalia, CA
Source: Tulare County MLS
MLS Number: 232900
APN: 077-460-095-000
- 4719 W Oriole Ct
- 5239 W Wren Ct
- 4446 W Delaware Ave
- 4350 W Robin Ave
- Lot #8 W Modoc Ave
- 4044 W Delaware Ave Unit 1011v
- 4028 W Delaware Ave Unit 1009v
- 4020 W Delaware Ave Unit 1008v
- 4012 W Delaware Ave Unit 1007v
- 3926 W Delaware Ave Unit 1001v
- 3942 W Delaware Ave Unit 1004v
- 3938 W Delaware Ave Unit 1003v
- 3248 N Kent St
- 4333 W Lark Ave
- 2330 N Maselli St
- 4306 W Robin Ave
- 2409 N Teddy St
- 3440 N Atwood Ct
- 5806 W Sunnyview Ave
- 5815 W Babcock Ave
