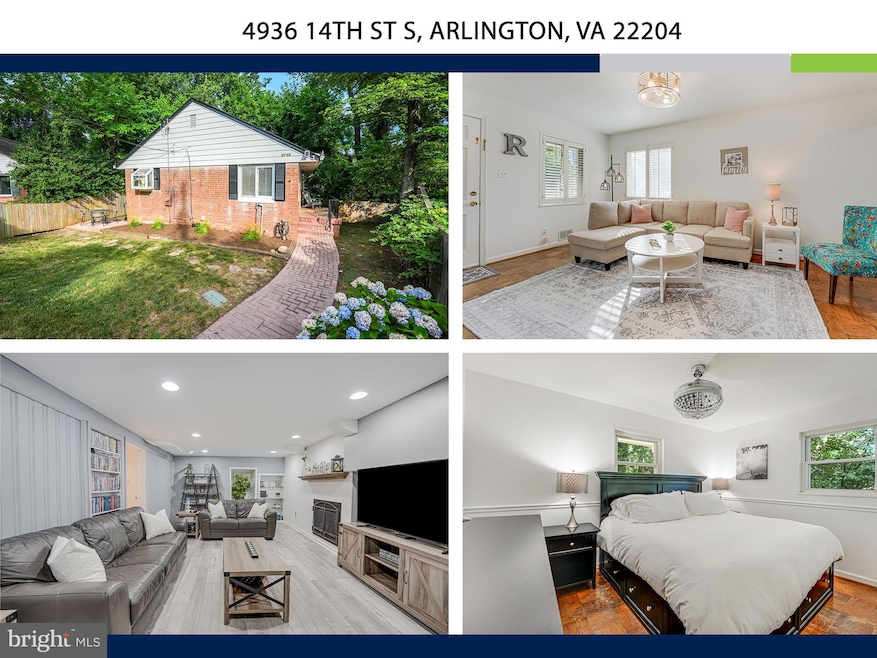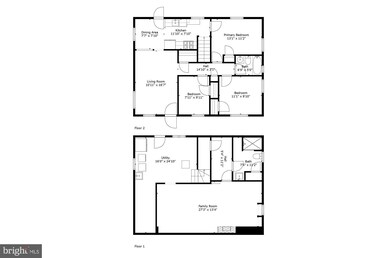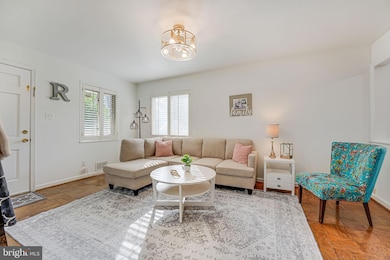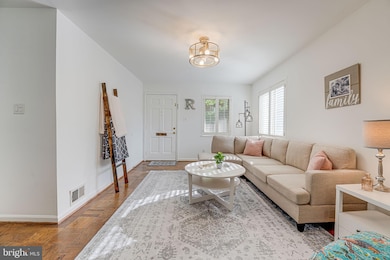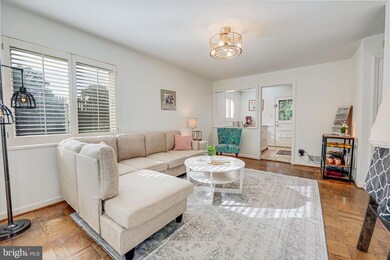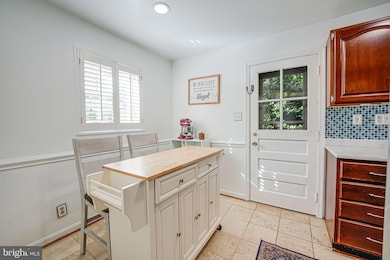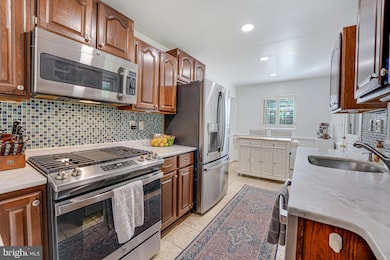
4936 14th St S Arlington, VA 22204
Claremont NeighborhoodHighlights
- View of Trees or Woods
- Traditional Floor Plan
- Backs to Trees or Woods
- Thomas Jefferson Middle School Rated A-
- Raised Ranch Architecture
- Wood Flooring
About This Home
As of February 2025NEW PRICE!!! Welcome to this charming, sunlit home situated at the end of a picturesque cul-de-sac in the highly sought-after Barcroft Forest, just minutes from Shirlington. As you step inside, you'll be greeted by pristine white walls and gleaming hardwood floors. The living room seamlessly flows into the kitchen, creating an ideal space for entertaining friends and family. The kitchen boasts hardwood cabinetry, marble countertops, and stainless-steel appliances, including a new stove, dishwasher, and refrigerator. Down the hall, you'll find three spacious bedrooms, each offering ample closet space. The bathroom features a pedestal sink, a shower/tub combo, and classic white tile. The lower level of the home is highlighted by a generous bonus room with luxury plank flooring, a gas fireplace, a storage room, a laundry room, and a luxurious bathroom adorned with chic tiling and a frameless glass enclosure. This versatile space can serve as a primary bedroom oasis or a recreational room. There are ample storage options throughout the home, including a fantastic attic perfect for seasonal decorations and other items. Other notable upgrades include a tankless Rinnai hot water heater (2019), HVAC (2019), fresh paint, a new washer and dryer, window replacements, landscaping, and light fixtures! One of the best parts of this home is the privacy it offers, giving you the feeling of living in a serene oasis. Enjoy sun-drenched spaces and beautiful tree views, all while being less than five minutes from downtown Shirlington, known for its delicious restaurants, entertainment options, conveniences, and the famous Jeni’s ice cream. Commuters will appreciate the proximity to Route 7, I-395, and Reagan National Airport (5 miles away). This home is a true gem and won't last long!
Home Details
Home Type
- Single Family
Est. Annual Taxes
- $6,872
Year Built
- Built in 1951
Lot Details
- 0.28 Acre Lot
- Property is Fully Fenced
- Backs to Trees or Woods
- Property is in excellent condition
- Property is zoned R-6
Parking
- On-Street Parking
Home Design
- Raised Ranch Architecture
- Brick Exterior Construction
- Brick Foundation
Interior Spaces
- Property has 2 Levels
- Traditional Floor Plan
- Ceiling Fan
- Double Pane Windows
- Family Room Off Kitchen
- Combination Kitchen and Living
- Views of Woods
- Exterior Cameras
- Attic
Kitchen
- Eat-In Galley Kitchen
- Gas Oven or Range
- Stove
- Built-In Microwave
- Ice Maker
- Dishwasher
- Stainless Steel Appliances
- Disposal
Flooring
- Wood
- Ceramic Tile
- Luxury Vinyl Plank Tile
Bedrooms and Bathrooms
- 3 Main Level Bedrooms
- Bathtub with Shower
Laundry
- Dryer
- Washer
Finished Basement
- Basement Fills Entire Space Under The House
- Walk-Up Access
- Interior Basement Entry
- Water Proofing System
- Drainage System
- Shelving
- Laundry in Basement
- Basement Windows
Schools
- Claremont Elementary School
- Jefferson Middle School
- Wakefield High School
Utilities
- Central Heating
- Tankless Water Heater
- Natural Gas Water Heater
Additional Features
- Patio
- Suburban Location
Community Details
- No Home Owners Association
- Barcroft Forest Subdivision
Listing and Financial Details
- Tax Lot 49
- Assessor Parcel Number 28-017-043
Map
Home Values in the Area
Average Home Value in this Area
Property History
| Date | Event | Price | Change | Sq Ft Price |
|---|---|---|---|---|
| 02/07/2025 02/07/25 | Sold | $690,000 | -2.1% | $429 / Sq Ft |
| 12/13/2024 12/13/24 | Price Changed | $704,900 | -0.7% | $438 / Sq Ft |
| 12/03/2024 12/03/24 | For Sale | $710,000 | +5.2% | $441 / Sq Ft |
| 11/27/2023 11/27/23 | Sold | $675,000 | +4.0% | $419 / Sq Ft |
| 11/07/2023 11/07/23 | Pending | -- | -- | -- |
| 11/05/2023 11/05/23 | For Sale | $649,000 | -- | $403 / Sq Ft |
Tax History
| Year | Tax Paid | Tax Assessment Tax Assessment Total Assessment is a certain percentage of the fair market value that is determined by local assessors to be the total taxable value of land and additions on the property. | Land | Improvement |
|---|---|---|---|---|
| 2024 | $6,872 | $665,200 | $579,900 | $85,300 |
| 2023 | $6,841 | $664,200 | $579,900 | $84,300 |
| 2022 | $6,483 | $629,400 | $541,900 | $87,500 |
| 2021 | $6,113 | $593,500 | $506,000 | $87,500 |
| 2020 | $5,665 | $552,100 | $462,000 | $90,100 |
| 2019 | $5,382 | $524,600 | $434,500 | $90,100 |
| 2018 | $5,153 | $512,200 | $412,500 | $99,700 |
| 2017 | $5,042 | $501,200 | $401,500 | $99,700 |
| 2016 | $4,789 | $483,300 | $387,200 | $96,100 |
| 2015 | $4,737 | $475,600 | $387,200 | $88,400 |
| 2014 | $4,589 | $460,700 | $368,500 | $92,200 |
Mortgage History
| Date | Status | Loan Amount | Loan Type |
|---|---|---|---|
| Open | $403,000 | New Conventional | |
| Previous Owner | $662,774 | FHA | |
| Previous Owner | $218,800 | New Conventional | |
| Previous Owner | $166,000 | New Conventional | |
| Previous Owner | $77,750 | Credit Line Revolving | |
| Previous Owner | $140,800 | No Value Available |
Deed History
| Date | Type | Sale Price | Title Company |
|---|---|---|---|
| Warranty Deed | $690,000 | Universal Title | |
| Deed | $675,000 | First American Title Insurance | |
| Deed | $176,000 | -- |
Similar Homes in Arlington, VA
Source: Bright MLS
MLS Number: VAAR2051114
APN: 28-017-043
- 5105 11th St S
- 1416 S Buchanan St
- 1529 S George Mason Dr Unit 11
- 1401 S Greenbrier St
- 4500 S Four Mile Run Dr Unit 732
- 4500 S Four Mile Run Dr Unit 129
- 4500 S Four Mile Run Dr Unit 231
- 4500 S Four Mile Run Dr Unit 412
- 4500 S Four Mile Run Dr Unit 927
- 4500 S Four Mile Run Dr Unit 204
- 4500 S Four Mile Run Dr Unit 1218
- 1510 S George Mason Dr Unit 20
- 1509 S George Mason Dr Unit 22
- 3534 S George Mason Dr Unit 29
- 0 S Greenbrier St
- 4600 S Four Mile Run Dr Unit 1216
- 4600 S Four Mile Run Dr Unit 942
- 4600 S Four Mile Run Dr Unit 1009
- 4600 S Four Mile Run Dr Unit 1203
- 4600 S Four Mile Run Dr Unit 1119
