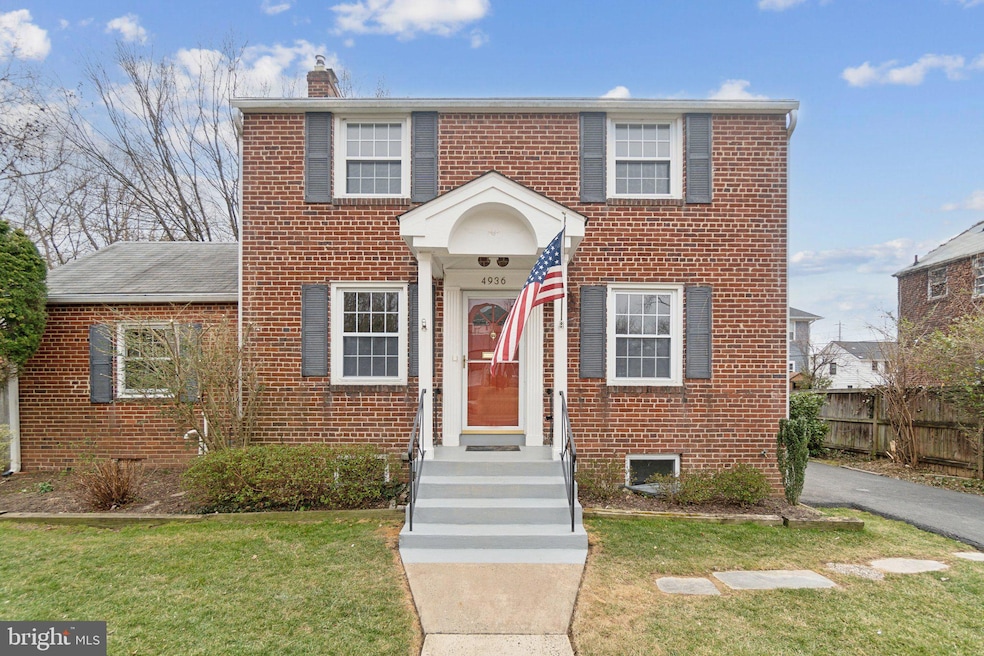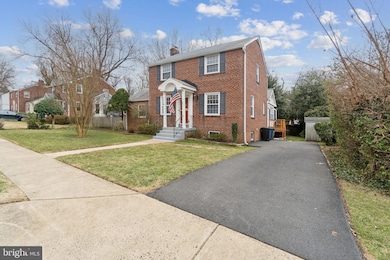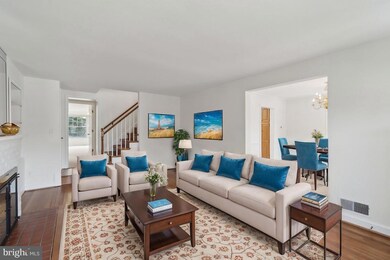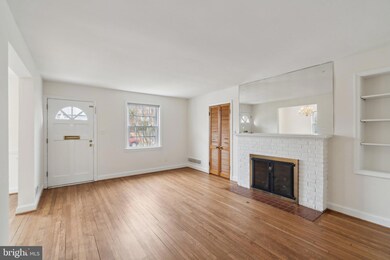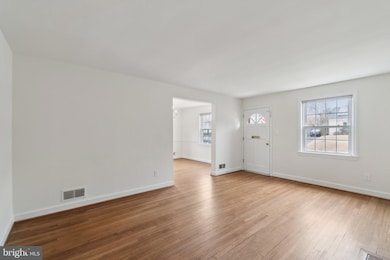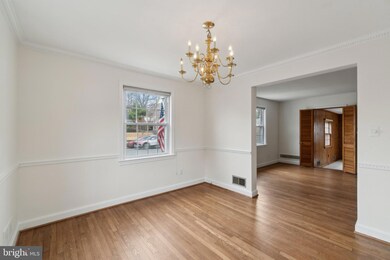
4936 33rd Rd N Arlington, VA 22207
Rock Spring NeighborhoodHighlights
- Colonial Architecture
- Recreation Room
- Wood Flooring
- Jamestown Elementary School Rated A
- Traditional Floor Plan
- Main Floor Bedroom
About This Home
As of April 2025Welcome to this spacious, well maintained, classic Colonial-style home in the sought-after neighborhood of Country Club Manor in North Arlington. With 2910 sq. ft. of thoughtfully designed and expanded living space, this delightful residence features four bedrooms and three full bathrooms. Step inside to discover gorgeous newly refinished white oak floors. The home has been freshly painted throughout, features new lighting fixtures, beautiful new carpet in the bedroom and family room, and new vinyl flooring in the lower level. The heart of the home boasts a well-equipped kitchen and the adjoining breakfast area with wall of window allowing for natural light to stream throughout the space. The dining room provides for some more formal entertaining space. The inviting living room features a gas fireplace with a beautiful traditional mantel, perfect for cozy evenings, and the spacious family room expands your options: play room, office, both or more on the main level. The en-suite primary bedroom on the main level is something hard to find in most Arlington homes at this price. Upstairs are 3 additional bedrooms, all with hardwood floors, and sharing the full bathroom upstairs. +++ Desirable neighborhood, zoned for Jamestown, Williamsburg and Yorktown schools. Parks and shopping very close-by. Very convenient location for commuting to DC or farther out into Fairfax County +++ This well-kept home have been improved regularly, and recent improvements include a 20KW Generac Generator (2013), Roof (2015), AO Smith Hot water heater (2016), Bay Window in kitchen (2017), Luxaire Air Conditioning (2018) ,GE Dishwasher (2022), Armstrong Gas Furnace (2023), and Hotpoint Washing Machine (2024). +++ Time to move right in, update over time, and make this house your home!
Home Details
Home Type
- Single Family
Est. Annual Taxes
- $10,936
Year Built
- Built in 1949
Lot Details
- 7,000 Sq Ft Lot
- Property is in good condition
- Property is zoned R-10
Home Design
- Colonial Architecture
- Brick Exterior Construction
- Asphalt Roof
Interior Spaces
- Property has 3 Levels
- Traditional Floor Plan
- Ceiling Fan
- Fireplace Mantel
- Gas Fireplace
- Family Room Off Kitchen
- Living Room
- Breakfast Room
- Dining Room
- Recreation Room
Kitchen
- Oven
- Built-In Microwave
- Extra Refrigerator or Freezer
- Ice Maker
- Disposal
Flooring
- Wood
- Carpet
- Vinyl
Bedrooms and Bathrooms
Laundry
- Laundry Room
- Laundry on lower level
- Dryer
- Washer
Finished Basement
- Connecting Stairway
- Crawl Space
Parking
- 2 Parking Spaces
- 2 Driveway Spaces
Schools
- Jamestown Elementary School
- Williamsburg Middle School
- Yorktown High School
Utilities
- Forced Air Heating and Cooling System
- Natural Gas Water Heater
Community Details
- No Home Owners Association
- Country Club Manor Subdivision
Listing and Financial Details
- Tax Lot 13
- Assessor Parcel Number 03-024-003
Map
Home Values in the Area
Average Home Value in this Area
Property History
| Date | Event | Price | Change | Sq Ft Price |
|---|---|---|---|---|
| 04/09/2025 04/09/25 | Sold | $1,300,000 | +9.3% | $447 / Sq Ft |
| 03/24/2025 03/24/25 | Pending | -- | -- | -- |
| 03/20/2025 03/20/25 | For Sale | $1,189,000 | 0.0% | $409 / Sq Ft |
| 03/19/2025 03/19/25 | Price Changed | $1,189,000 | -- | $409 / Sq Ft |
Tax History
| Year | Tax Paid | Tax Assessment Tax Assessment Total Assessment is a certain percentage of the fair market value that is determined by local assessors to be the total taxable value of land and additions on the property. | Land | Improvement |
|---|---|---|---|---|
| 2024 | $10,936 | $1,058,700 | $862,300 | $196,400 |
| 2023 | $10,205 | $990,800 | $812,300 | $178,500 |
| 2022 | $9,297 | $902,600 | $722,300 | $180,300 |
| 2021 | $9,344 | $907,200 | $726,900 | $180,300 |
| 2020 | $8,576 | $835,900 | $651,900 | $184,000 |
| 2019 | $8,422 | $820,900 | $636,900 | $184,000 |
| 2018 | $8,058 | $839,500 | $630,500 | $209,000 |
| 2017 | $7,957 | $791,000 | $582,000 | $209,000 |
| 2016 | $7,670 | $774,000 | $562,600 | $211,400 |
| 2015 | $7,634 | $766,500 | $552,900 | $213,600 |
| 2014 | $7,248 | $727,700 | $514,100 | $213,600 |
Mortgage History
| Date | Status | Loan Amount | Loan Type |
|---|---|---|---|
| Open | $760,000 | New Conventional |
Deed History
| Date | Type | Sale Price | Title Company |
|---|---|---|---|
| Warranty Deed | $1,300,000 | Universal Title |
Similar Homes in Arlington, VA
Source: Bright MLS
MLS Number: VAAR2054160
APN: 03-024-003
- 4929 34th Rd N
- 4955 Old Dominion Dr
- 4845 Little Falls Rd
- 3415 N Edison St
- 3102 N Dinwiddie St
- 4871 Old Dominion Dr
- 4777 33rd St N
- 3612 N Glebe Rd
- 4911 37th St N
- 3206 N Glebe Rd
- 3667 N Harrison St
- 3946 N Dumbarton St
- 4608 37th St N
- 4614 33rd St N
- 3815 N Abingdon St
- 2920 N Edison St
- 4653 34th St N
- 5225 Little Falls Rd
- 1806 Dumbarton St
- 1742 Atoga Ave
