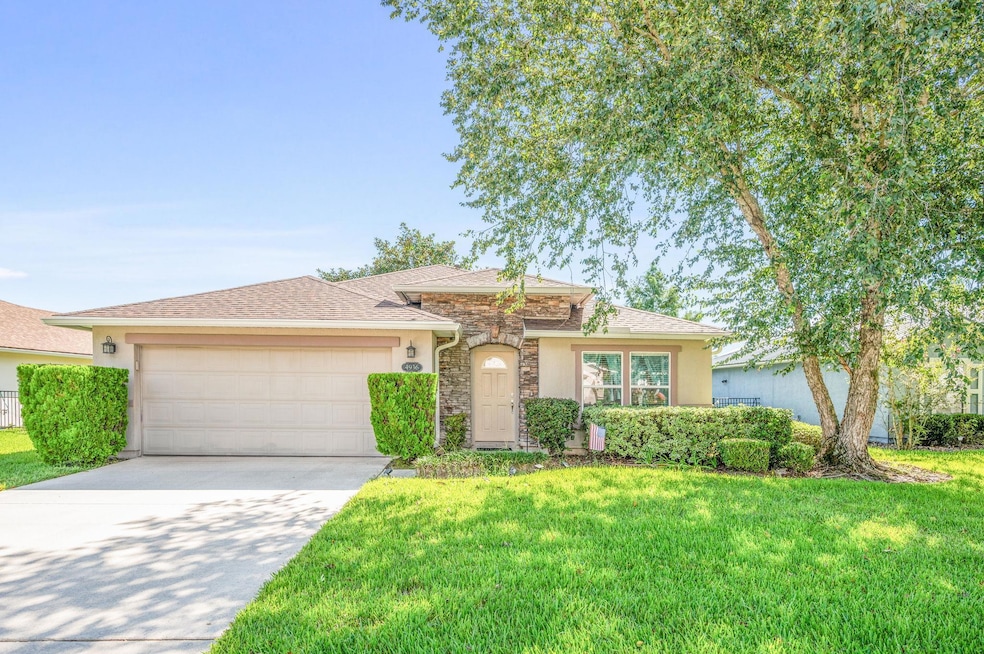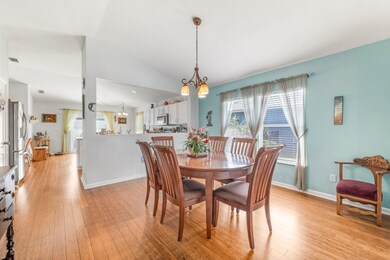
4936 Cypress Lakes Blvd Elkton, FL 32033
Highlights
- Golf Course Community
- Spa
- 1-Story Property
- Otis A. Mason Elementary School Rated A
- Central Heating and Cooling System
- 4-minute walk to St Johns County Rec & Parks Department
About This Home
As of January 2025Welcome to your dream home, located in the golf community of Cypress Lakes. This stunning 3 bedroom 2 bathroom single-family residence boasts an abundance of natural light that floods the spacious interiors, creating a warm and homey atmosphere from the moment you step inside. The heart of the home features a seamless flow between the living, dining, and kitchen areas, perfect for both everyday living and entertaining guests. Step outside to your private outdoor oasis, where you can unwind on the patio, enjoy grilling outside, or simply take in the stunning golf course and water views. The beautifully landscaped yard offers plenty of space for relaxation and enjoying nature. Located in the desirable community of Cypress Lakes with easy access to local amenities and I -95, this home is perfect for anyone looking for a quiet lifestyle yet central. Don’t miss the opportunity to make this exceptional property your own. Schedule your private tour today and experience the perfect harmony of luxury living and natural beauty! Upgrades to include Bamboo hardwood floors throughout main living space, Rhino Shield outside the home with 25 year warranty, freshly painted interior, new refrigerator and dishwasher, refinished kitchen cabinets, and fenced in backyard. Roof is only 7 years old.
Home Details
Home Type
- Single Family
Est. Annual Taxes
- $2,087
Year Built
- Built in 2005
Lot Details
- 8,276 Sq Ft Lot
- Property is zoned PUD
HOA Fees
- $34 Monthly HOA Fees
Parking
- 2 Car Garage
Home Design
- Shingle Roof
- Stucco Exterior
Interior Spaces
- 1,847 Sq Ft Home
- 1-Story Property
Kitchen
- Range
- Microwave
- Dishwasher
- Disposal
Bedrooms and Bathrooms
- 3 Bedrooms
- 2 Bathrooms
Schools
- Otis A. Mason Elementary School
- Gamble Rogers Middle School
- Pedro Menendez High School
Additional Features
- Spa
- Central Heating and Cooling System
Listing and Financial Details
- Assessor Parcel Number 137367-0090
Community Details
Recreation
- Golf Course Community
- Heated Community Pool
Map
Home Values in the Area
Average Home Value in this Area
Property History
| Date | Event | Price | Change | Sq Ft Price |
|---|---|---|---|---|
| 01/16/2025 01/16/25 | Sold | $375,000 | 0.0% | $203 / Sq Ft |
| 11/05/2024 11/05/24 | Price Changed | $375,000 | -2.6% | $203 / Sq Ft |
| 10/04/2024 10/04/24 | Price Changed | $385,000 | -2.5% | $208 / Sq Ft |
| 09/05/2024 09/05/24 | For Sale | $395,000 | -- | $214 / Sq Ft |
Tax History
| Year | Tax Paid | Tax Assessment Tax Assessment Total Assessment is a certain percentage of the fair market value that is determined by local assessors to be the total taxable value of land and additions on the property. | Land | Improvement |
|---|---|---|---|---|
| 2024 | $2,087 | $189,303 | -- | -- |
| 2023 | $2,087 | $183,789 | $0 | $0 |
| 2022 | $2,017 | $178,436 | $0 | $0 |
| 2021 | $1,997 | $173,239 | $0 | $0 |
| 2020 | $1,988 | $170,847 | $0 | $0 |
| 2019 | $2,016 | $167,006 | $0 | $0 |
| 2018 | $1,987 | $163,892 | $0 | $0 |
| 2017 | $1,977 | $160,521 | $32,900 | $127,621 |
| 2016 | $2,045 | $160,521 | $0 | $0 |
| 2015 | $2,417 | $144,310 | $0 | $0 |
| 2014 | $2,365 | $139,039 | $0 | $0 |
Mortgage History
| Date | Status | Loan Amount | Loan Type |
|---|---|---|---|
| Open | $368,207 | FHA | |
| Closed | $368,207 | FHA | |
| Previous Owner | $152,275 | Fannie Mae Freddie Mac | |
| Closed | $19,036 | No Value Available |
Deed History
| Date | Type | Sale Price | Title Company |
|---|---|---|---|
| Warranty Deed | $375,000 | St Johns Blue Ocean Title Llc | |
| Warranty Deed | $375,000 | St Johns Blue Ocean Title Llc | |
| Warranty Deed | $230,000 | Anastasia Title Services Inc | |
| Special Warranty Deed | $190,400 | Associated Land Title Group |
Similar Homes in Elkton, FL
Source: St. Augustine and St. Johns County Board of REALTORS®
MLS Number: 244182
APN: 137367-0090
- 4905 Cypress Links Blvd
- 4104 Palmetto Bay Dr
- 4120 Palmetto Bay Dr
- 5400 Deleon Ln Unit 306
- 5036 Cypress Links Blvd
- 4828 S Innisbrook Ct
- 5156 La Strada Place Unit 223
- 5078 Cypress Links Blvd
- 5324 Cypress Links Blvd
- 4884 Las Flores Ct
- 5363 Cypress Links Blvd
- 5466 Cypress Links Blvd
- 4060 Las Brisas Place Unit 58
- 4893 Coquina Crossing Dr Unit 532
- 4899 Coquina Crossing Dr Unit 530
- 221 Bridgeport Ln
- 4545 Coquina Crossing Dr Unit 77
- 251 Bridgeport Ln
- 4525 Coquina Crossing Dr Unit 42
- 4532 Coquina Crossing Dr






