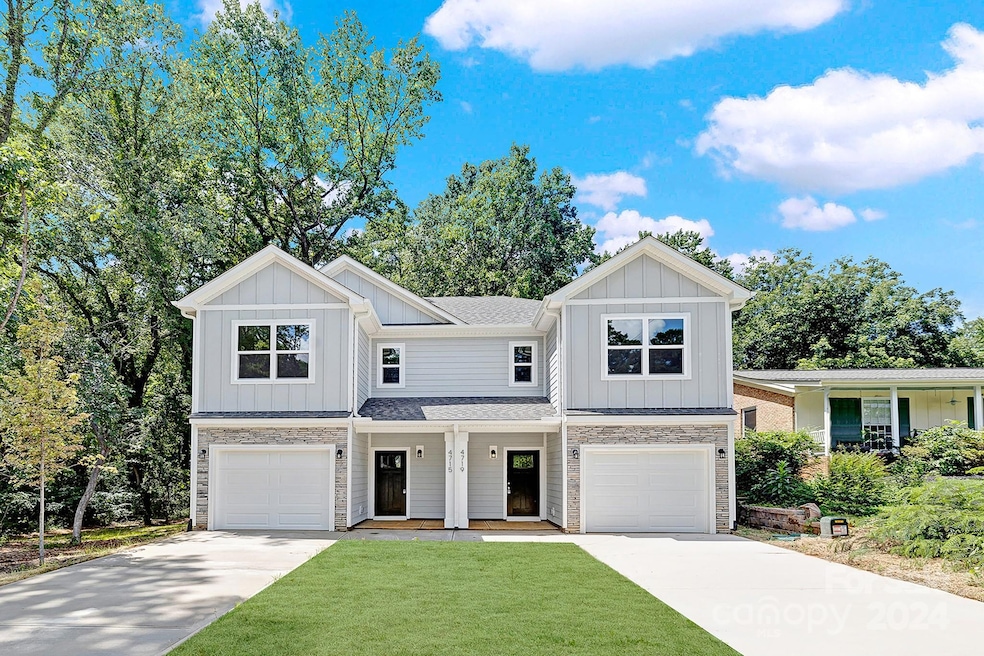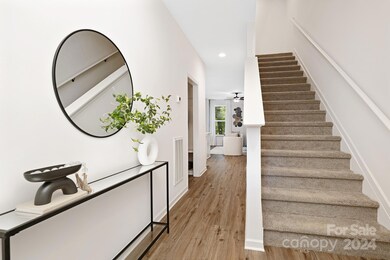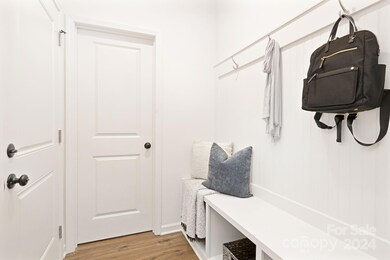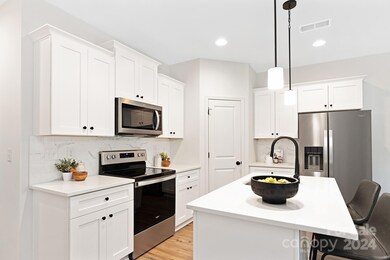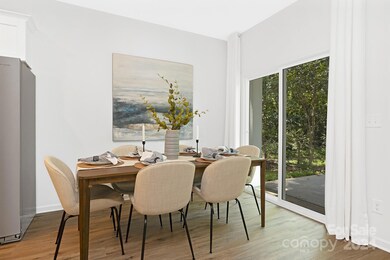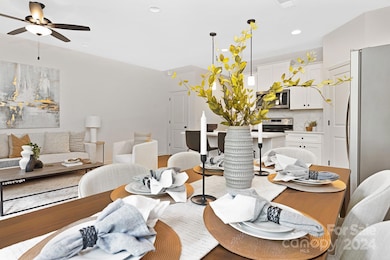
4936 Jane Ave Charlotte, NC 28269
Nevin Community NeighborhoodHighlights
- New Construction
- Laundry closet
- Ceiling Fan
- 1 Car Attached Garage
- Central Air
About This Home
As of February 2025Experience refined living in this exceptional new townhome by Northway Homes. Designed with an open-concept floor plan, this home seamlessly combines contemporary sophistication with timeless charm. The gourmet kitchen features top-of-the-line stainless steel appliances, elegant granite countertops, and modern soft-close cabinets, making it perfect for culinary enthusiasts. Unwind in the expansive primary suite, complete with a beautifully appointed en-suite bathroom that exudes both luxury and comfort. Situated in the vibrant heart of Charlotte, you'll be just moments away from premier dining, shopping, and cultural destinations, with easy access to I-77 & I-85. Best of all, this townhome provides the benefits of city living without the hassle of HOA fees or rental restrictions. Discover the exceptional craftsmanship of Northway Homes and embrace the lifestyle you've always dreamed of.
Last Agent to Sell the Property
Northway Realty LLC Brokerage Email: stephanie@northwayhomes.com License #293433
Co-Listed By
Northway Realty LLC Brokerage Email: stephanie@northwayhomes.com License #318548
Townhouse Details
Home Type
- Townhome
Est. Annual Taxes
- $231
Year Built
- Built in 2024 | New Construction
Parking
- 1 Car Attached Garage
- Front Facing Garage
- Driveway
Home Design
- Slab Foundation
- Vinyl Siding
Interior Spaces
- 2-Story Property
- Ceiling Fan
- Laundry closet
Kitchen
- Electric Range
- Microwave
- Dishwasher
Bedrooms and Bathrooms
- 3 Bedrooms
Schools
- Winding Springs Elementary School
- James Martin Middle School
- North Mecklenburg High School
Utilities
- Central Air
- Heat Pump System
- Electric Water Heater
Community Details
- Built by Northway Homes LLC
- Inman 1485
Listing and Financial Details
- Assessor Parcel Number 045-301-67
Map
Home Values in the Area
Average Home Value in this Area
Property History
| Date | Event | Price | Change | Sq Ft Price |
|---|---|---|---|---|
| 02/10/2025 02/10/25 | Sold | $299,900 | 0.0% | $191 / Sq Ft |
| 12/10/2024 12/10/24 | For Sale | $299,900 | -- | $191 / Sq Ft |
Tax History
| Year | Tax Paid | Tax Assessment Tax Assessment Total Assessment is a certain percentage of the fair market value that is determined by local assessors to be the total taxable value of land and additions on the property. | Land | Improvement |
|---|---|---|---|---|
| 2024 | $231 | $17,300 | $17,300 | -- |
| 2023 | $231 | $31,500 | $31,500 | $0 |
| 2022 | $157 | $16,300 | $16,300 | $0 |
| 2021 | $157 | $16,300 | $16,300 | $0 |
| 2020 | $157 | $16,300 | $16,300 | $0 |
| 2019 | $157 | $16,300 | $16,300 | $0 |
| 2018 | $157 | $12,000 | $12,000 | $0 |
| 2017 | $155 | $12,000 | $12,000 | $0 |
| 2016 | $155 | $12,000 | $12,000 | $0 |
| 2015 | $155 | $12,000 | $12,000 | $0 |
| 2014 | $154 | $0 | $0 | $0 |
Mortgage History
| Date | Status | Loan Amount | Loan Type |
|---|---|---|---|
| Open | $284,905 | New Conventional | |
| Closed | $15,000 | No Value Available | |
| Closed | $284,905 | New Conventional | |
| Previous Owner | $420,000 | New Conventional |
Deed History
| Date | Type | Sale Price | Title Company |
|---|---|---|---|
| Special Warranty Deed | $300,000 | Attorneys Title | |
| Special Warranty Deed | $300,000 | Attorneys Title | |
| Warranty Deed | $65,000 | None Listed On Document | |
| Deed | -- | -- |
Similar Homes in the area
Source: Canopy MLS (Canopy Realtor® Association)
MLS Number: 4206300
APN: 045-301-67
- 4924 Jane Ave
- 4831 Belmar Place Rd
- 7212 Capstan Terrace
- 4226 Red Shed Ln
- 7145 Capstan Terrace Unit A
- 7106 Capstan Terrace
- 7102 Capstan Terrace
- 7042 Capstan Terrace
- 7030 Capstan Terrace
- 00 Collins St
- 4529 Esmeralda Dr
- 2209 Gladwyne Place
- 3541 Lake Rd
- 6324 Cutwater Cir
- 4013 Bowline Dr
- 2409 Fathom Way
- 3428 Orr St
- 3708 Small Ave
- 2530 Cochrane Dr
- 3125, 3129. 3139 Riley Ave
