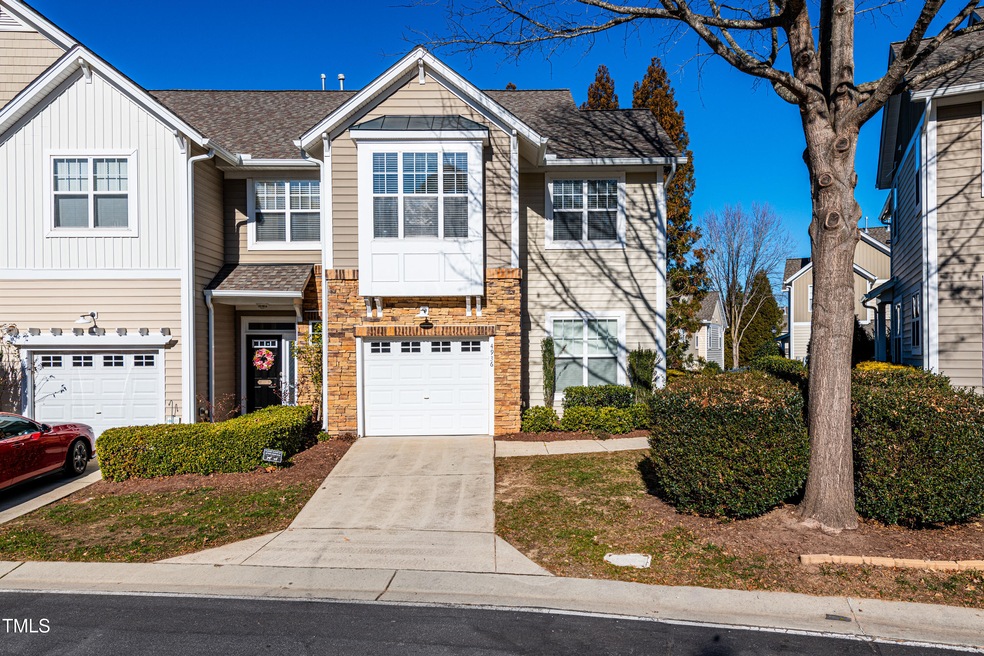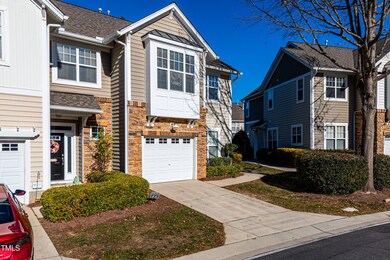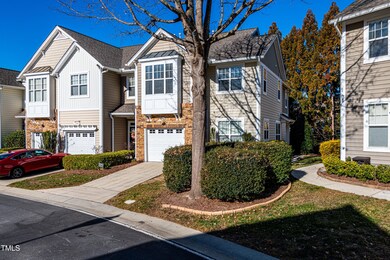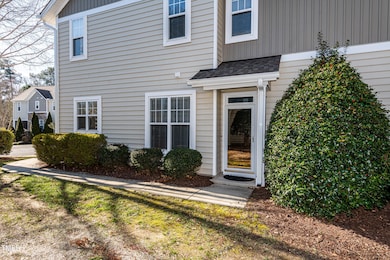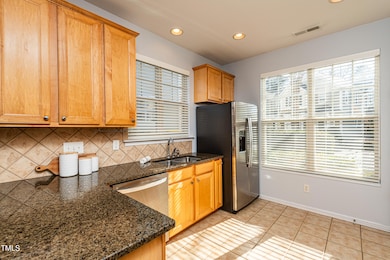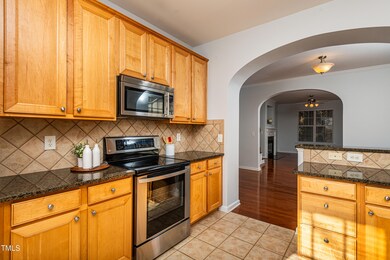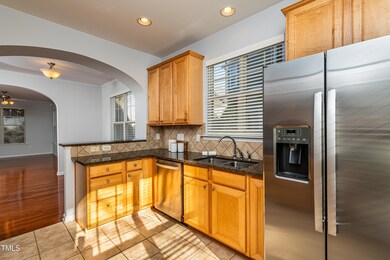
4936 Lady of The Lake Dr Raleigh, NC 27612
Highlights
- Fitness Center
- In Ground Pool
- Open Floorplan
- Oberlin Middle School Rated A-
- Downtown View
- Clubhouse
About This Home
As of February 2025Sought after location in Raleigh and an amenity-rich community? We've got the place for you! Hard to find end unit townhome with GARAGE! This floor plan is designed to suit an entertainer and offers ample flexibility with an open layout. Double windows let in plenty of light in the upgraded kitchen with maple cabinets, granite countertops, tile backsplash, stainless steel appliances & tile floors. Elevated breakfast bar for your on-the-go meals or a quick coffee break. Wide archways accent your dining space, which opens nicely into your family room with a gas log fireplace. And wait, there is an extra room - reading nook, yoga, or a more practical use of a home office - guess what you get to choose? Thru the double French doors, you'll love the screened porch and grilling patio! Upstairs, there is a generously sized primary suite with a tray ceiling and walk-in closet. The ensuite bathroom is complete with double vanities, a soaking tub, and a walk-in shower plus it has a vaulted ceiling. One guest suite has a walk-in closet and each shares a hall bath. When you are ready to hit the gym, you don't have to go far, the community clubhouse is ready for you! Plenty of sidewalks for enjoying the evenings outdoors, and in our upcoming summer months, enjoy the pool. Wonderfully central location to major highways, and quick access to Umstead and crowd favorites Salt & Lime, Lynnwood Brewery, and the famous Dos Taquitos.
Townhouse Details
Home Type
- Townhome
Est. Annual Taxes
- $3,323
Year Built
- Built in 2005
Lot Details
- 2,614 Sq Ft Lot
- Property fronts a private road
- 1 Common Wall
- Landscaped
HOA Fees
- $170 Monthly HOA Fees
Parking
- 1 Car Attached Garage
Home Design
- Traditional Architecture
- Brick or Stone Mason
- Slab Foundation
- Shingle Roof
- Vinyl Siding
- Stone
Interior Spaces
- 1,822 Sq Ft Home
- 2-Story Property
- Open Floorplan
- Crown Molding
- Tray Ceiling
- Ceiling Fan
- Gas Log Fireplace
- Family Room with Fireplace
- Living Room
- Dining Room
- Home Office
- Screened Porch
- Downtown Views
Kitchen
- Electric Range
- Microwave
- Dishwasher
- Granite Countertops
Flooring
- Wood
- Carpet
- Tile
- Vinyl
Bedrooms and Bathrooms
- 3 Bedrooms
- Walk-In Closet
- Double Vanity
- Separate Shower in Primary Bathroom
- Soaking Tub
- Bathtub with Shower
- Walk-in Shower
Laundry
- Laundry Room
- Laundry on upper level
Outdoor Features
- In Ground Pool
- Patio
Schools
- York Elementary School
- Oberlin Middle School
- Broughton High School
Utilities
- Forced Air Heating and Cooling System
- Natural Gas Connected
Listing and Financial Details
- Assessor Parcel Number 0786371617
Community Details
Overview
- Association fees include ground maintenance, maintenance structure, pest control, road maintenance, storm water maintenance
- Elite Management Association, Phone Number (919) 233-7660
- Glenwood North Townhomes Subdivision
Amenities
- Clubhouse
Recreation
- Fitness Center
- Community Pool
Map
Home Values in the Area
Average Home Value in this Area
Property History
| Date | Event | Price | Change | Sq Ft Price |
|---|---|---|---|---|
| 02/27/2025 02/27/25 | Sold | $400,000 | 0.0% | $220 / Sq Ft |
| 01/25/2025 01/25/25 | Pending | -- | -- | -- |
| 01/23/2025 01/23/25 | For Sale | $400,000 | -- | $220 / Sq Ft |
Tax History
| Year | Tax Paid | Tax Assessment Tax Assessment Total Assessment is a certain percentage of the fair market value that is determined by local assessors to be the total taxable value of land and additions on the property. | Land | Improvement |
|---|---|---|---|---|
| 2024 | $3,323 | $380,354 | $100,000 | $280,354 |
| 2023 | $2,904 | $264,547 | $50,000 | $214,547 |
| 2022 | $2,699 | $264,547 | $50,000 | $214,547 |
| 2021 | $2,594 | $264,547 | $50,000 | $214,547 |
| 2020 | $2,547 | $264,547 | $50,000 | $214,547 |
| 2019 | $2,445 | $209,241 | $44,000 | $165,241 |
| 2018 | $0 | $209,241 | $44,000 | $165,241 |
| 2017 | $0 | $209,241 | $44,000 | $165,241 |
| 2016 | $0 | $209,241 | $44,000 | $165,241 |
| 2015 | -- | $217,551 | $46,000 | $171,551 |
| 2014 | -- | $217,551 | $46,000 | $171,551 |
Mortgage History
| Date | Status | Loan Amount | Loan Type |
|---|---|---|---|
| Open | $394,000 | New Conventional | |
| Closed | $394,000 | New Conventional | |
| Previous Owner | $140,000 | New Conventional | |
| Previous Owner | $125,995 | Fannie Mae Freddie Mac |
Deed History
| Date | Type | Sale Price | Title Company |
|---|---|---|---|
| Warranty Deed | $400,000 | None Listed On Document | |
| Warranty Deed | $400,000 | None Listed On Document | |
| Warranty Deed | $286,000 | None Available | |
| Warranty Deed | $190,000 | None Available | |
| Warranty Deed | $186,000 | None Available |
Similar Homes in the area
Source: Doorify MLS
MLS Number: 10072242
APN: 0786.06-37-1617-000
- 5053 Amber Clay Ln
- 5702 Cameo Glass Way
- 5815 Cameo Glass Way
- 5902 Black Marble Ct
- 4924 Amber Clay Ln
- 5906 Black Marble Ct
- 5026 Celtic Ct
- 5901 Chivalry Ct
- 5927 Hourglass Ct
- 5117 Singing Wind Dr
- 5734 Corbon Crest Ln
- 5710 Corbon Crest Ln
- 4709 Delta Lake Dr
- 5551 Vista View Ct
- 5507 Vista View Ct
- 5421 Vista View Ct
- 5505 Crabtree Park Ct
- 5430 Crabtree Park Ct
- 8009 Tobin Place
- 8000 Elderson Ln
