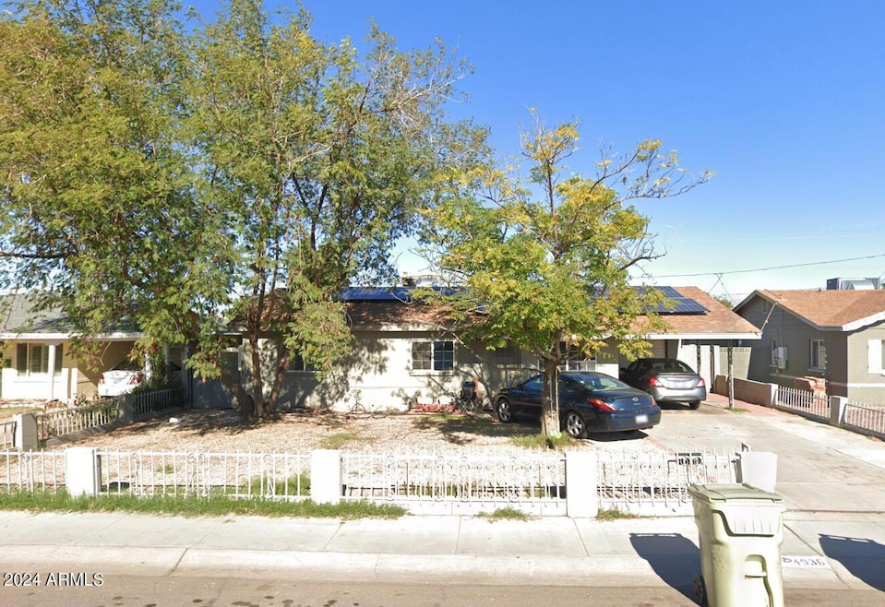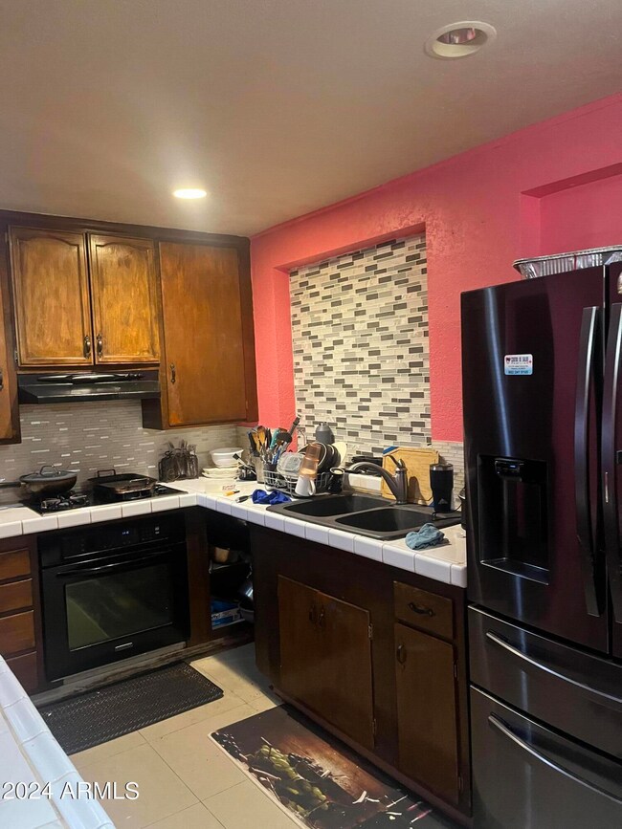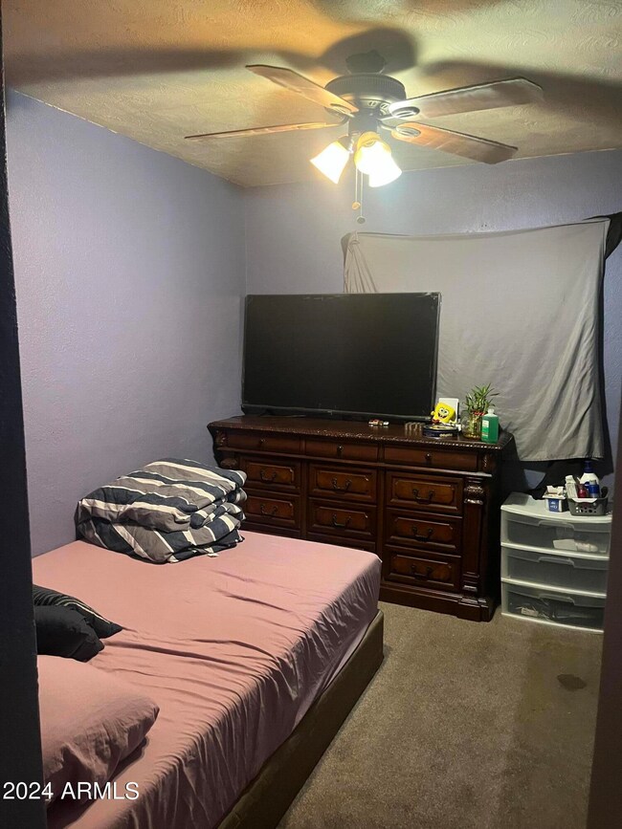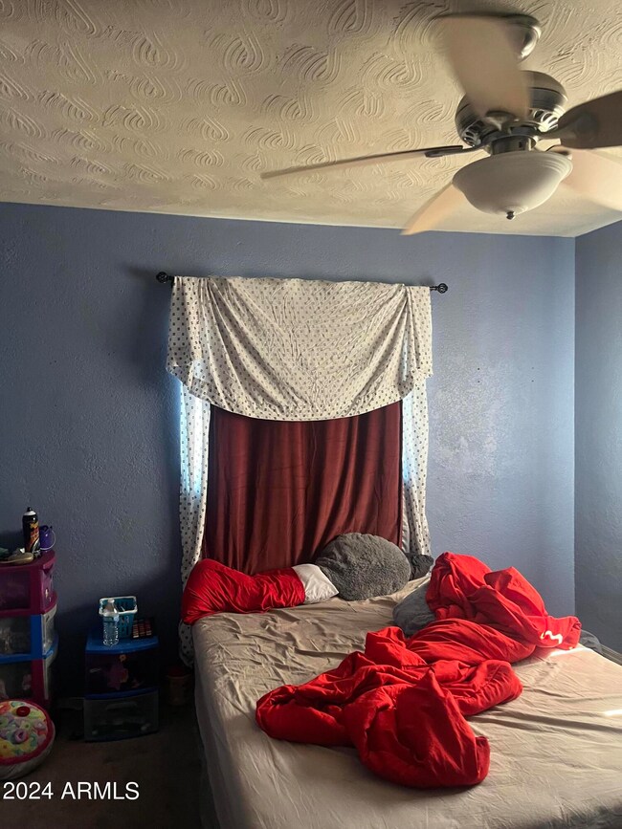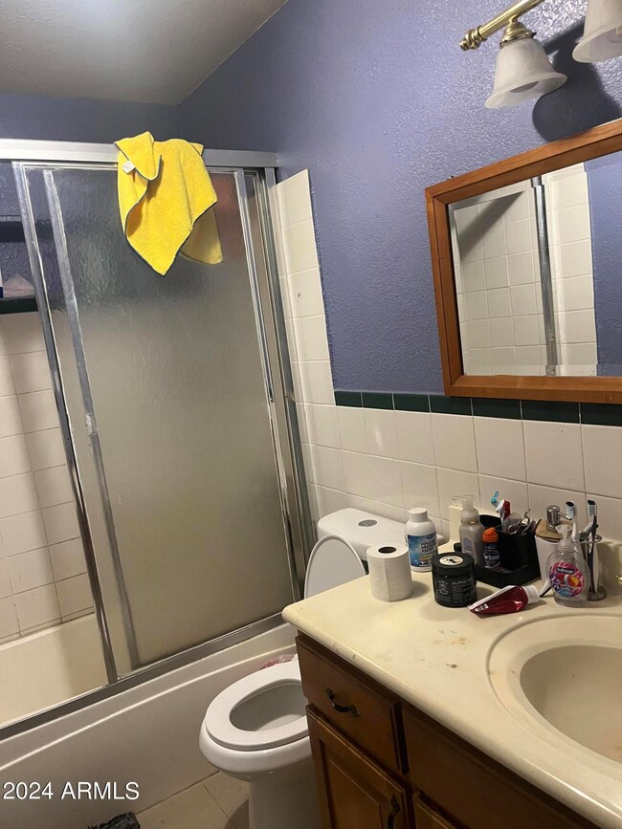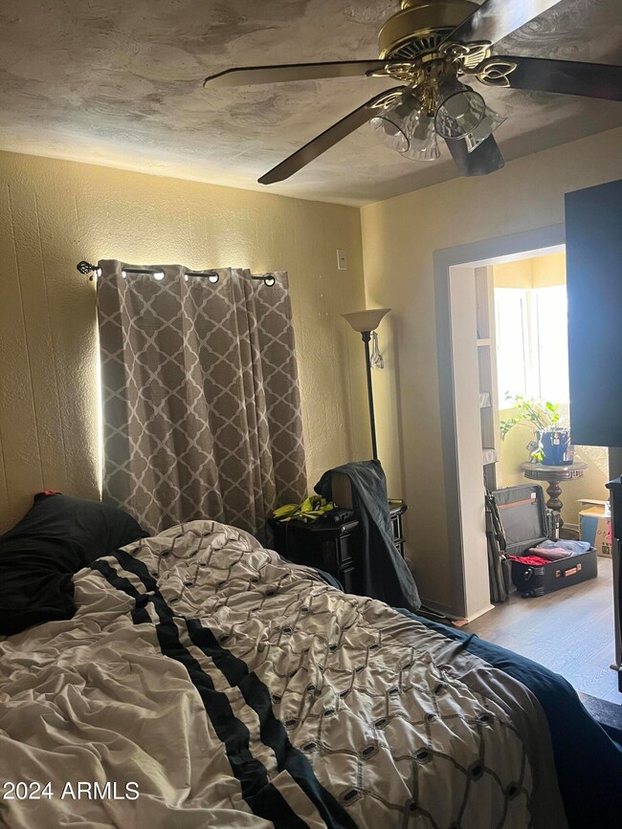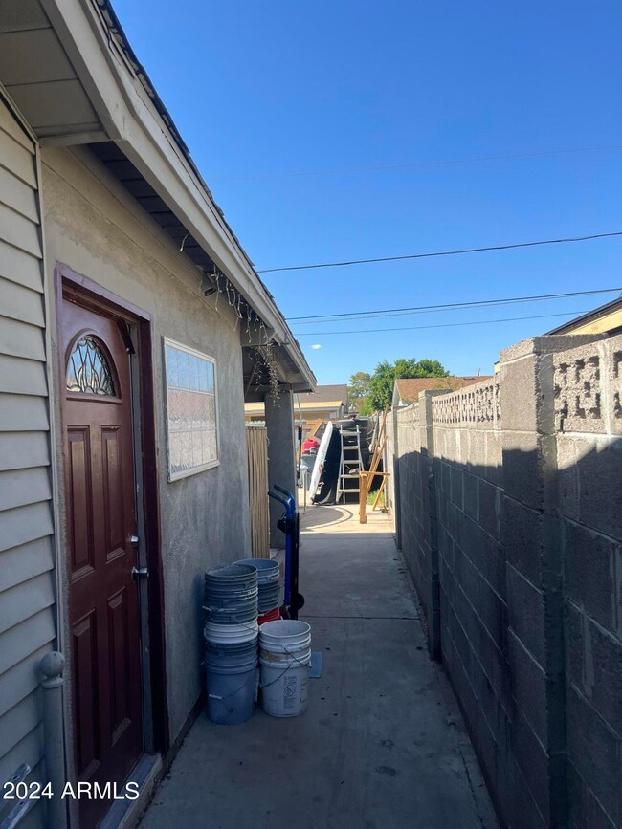
4936 W Ocotillo Rd Glendale, AZ 85301
Cavalier Dale NeighborhoodHighlights
- No HOA
- Eat-In Kitchen
- Tile Flooring
- Gazebo
- Double Pane Windows
- Refrigerated and Evaporative Cooling System
About This Home
As of September 2024Priced to sell, check the comps! Great value home located just around the corner from the Downtown Glendale Historic District. Close drive to Westgate and State Farm Stadium. Tile flooring throughout. Roof is only 5 years old. Solar is leased.
Last Agent to Sell the Property
Brandon Witt
My Home Group Real Estate License #SA677184000

Home Details
Home Type
- Single Family
Est. Annual Taxes
- $1,238
Year Built
- Built in 1954
Lot Details
- 5,998 Sq Ft Lot
- Block Wall Fence
Parking
- 1 Carport Space
Home Design
- Composition Roof
- Block Exterior
Interior Spaces
- 1,452 Sq Ft Home
- 1-Story Property
- Double Pane Windows
- Tile Flooring
- Eat-In Kitchen
Bedrooms and Bathrooms
- 3 Bedrooms
- 2.5 Bathrooms
Outdoor Features
- Gazebo
Schools
- Glenn F Burton Elementary School
- Glendale Landmark Middle School
- Apollo High School
Utilities
- Refrigerated Cooling System
- Refrigerated and Evaporative Cooling System
- Evaporated cooling system
- Heating System Uses Natural Gas
Community Details
- No Home Owners Association
- Association fees include no fees
- Cavalier Dale Subdivision
Listing and Financial Details
- Tax Lot 121
- Assessor Parcel Number 146-17-121
Map
Home Values in the Area
Average Home Value in this Area
Property History
| Date | Event | Price | Change | Sq Ft Price |
|---|---|---|---|---|
| 09/18/2024 09/18/24 | Sold | $296,500 | +0.5% | $204 / Sq Ft |
| 08/12/2024 08/12/24 | Pending | -- | -- | -- |
| 08/08/2024 08/08/24 | Price Changed | $295,000 | -4.8% | $203 / Sq Ft |
| 07/24/2024 07/24/24 | For Sale | $310,000 | -- | $213 / Sq Ft |
Tax History
| Year | Tax Paid | Tax Assessment Tax Assessment Total Assessment is a certain percentage of the fair market value that is determined by local assessors to be the total taxable value of land and additions on the property. | Land | Improvement |
|---|---|---|---|---|
| 2025 | $1,365 | $11,540 | -- | -- |
| 2024 | $1,238 | $10,990 | -- | -- |
| 2023 | $1,238 | $22,530 | $4,500 | $18,030 |
| 2022 | $1,232 | $17,330 | $3,460 | $13,870 |
| 2021 | $1,226 | $15,210 | $3,040 | $12,170 |
| 2020 | $1,241 | $13,630 | $2,720 | $10,910 |
| 2019 | $1,382 | $11,960 | $2,390 | $9,570 |
| 2018 | $614 | $9,830 | $1,960 | $7,870 |
| 2017 | $681 | $8,330 | $1,660 | $6,670 |
| 2016 | $523 | $7,750 | $1,550 | $6,200 |
| 2015 | $542 | $5,900 | $1,180 | $4,720 |
Mortgage History
| Date | Status | Loan Amount | Loan Type |
|---|---|---|---|
| Open | $287,605 | New Conventional | |
| Previous Owner | $173,992 | FHA | |
| Previous Owner | $82,400 | Purchase Money Mortgage | |
| Previous Owner | $38,200 | Stand Alone Second | |
| Previous Owner | $38,200 | Stand Alone Second | |
| Previous Owner | $152,800 | Purchase Money Mortgage | |
| Previous Owner | $88,000 | Purchase Money Mortgage | |
| Previous Owner | $62,453 | FHA |
Deed History
| Date | Type | Sale Price | Title Company |
|---|---|---|---|
| Warranty Deed | $296,500 | Driggs Title Agency | |
| Agreement Of Sale | -- | None Listed On Document | |
| Warranty Deed | $190,000 | Driggs Title Agency Inc | |
| Interfamily Deed Transfer | -- | North American Title Company | |
| Special Warranty Deed | $103,000 | North American Title Company | |
| Cash Sale Deed | $75,000 | North American Title Company | |
| Legal Action Court Order | -- | None Available | |
| Interfamily Deed Transfer | -- | Camelback Title Agency Llc | |
| Warranty Deed | $191,000 | Camelback Title Agency Llc | |
| Interfamily Deed Transfer | -- | Old Republic Title Agency | |
| Interfamily Deed Transfer | -- | Old Republic Title Agency | |
| Warranty Deed | $62,325 | Security Title Agency |
Similar Homes in Glendale, AZ
Source: Arizona Regional Multiple Listing Service (ARMLS)
MLS Number: 6729704
APN: 146-17-121
- 4908 W Ocotillo Rd
- 4938 W Tuckey Ln
- 4913 W Krall St
- 4813 W Krall St
- 5008 W Glendale Ave Unit 165
- 4800 W Ocotillo Rd Unit 73
- 4800 W Ocotillo Rd Unit 74
- 6770 N 47th Ave Unit 1022
- 6550 N 47th Ave Unit 235
- 6525 N 53rd Ave
- 4861 W Marlette Ave
- 4765 W Mediterranean Dr
- 4608 W Maryland Ave Unit 122
- 4608 W Maryland Ave Unit 127
- 4608 W Maryland Ave Unit 126
- 4608 W Maryland Ave Unit 144
- 6351 N 49th Ave
- 5207 W Myrtle Ave
- 6345 N 49th Ave
- 6337 N 49th Ave
