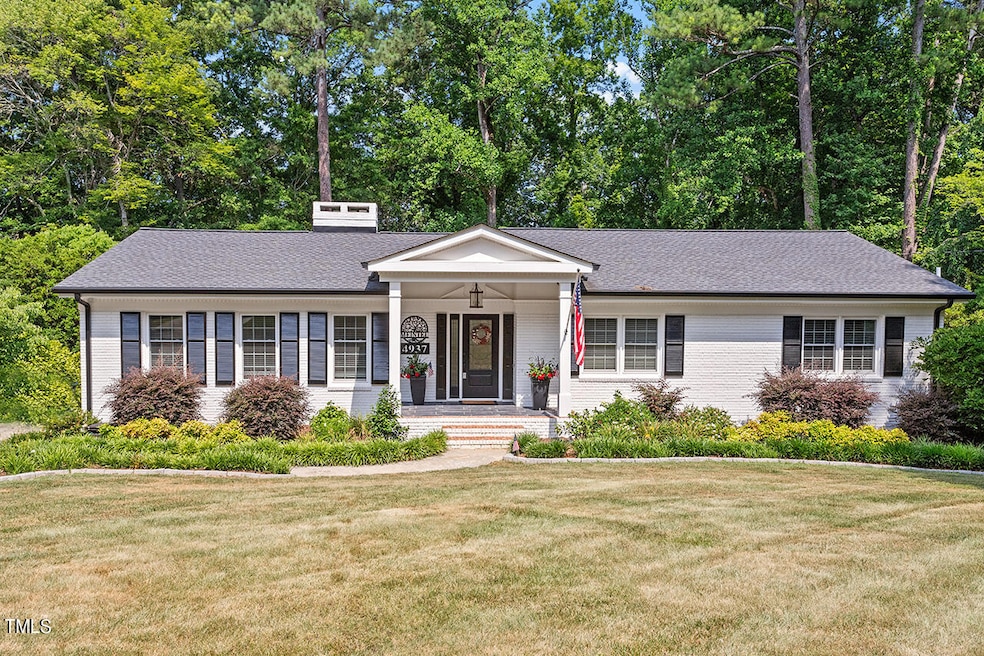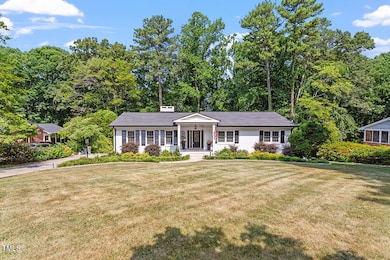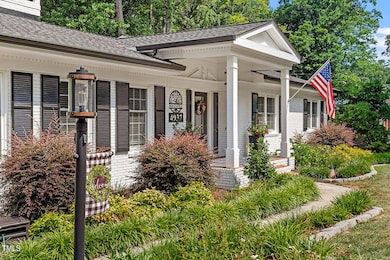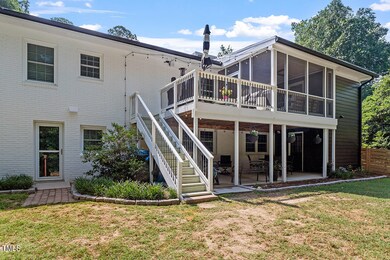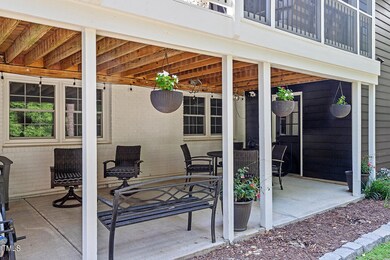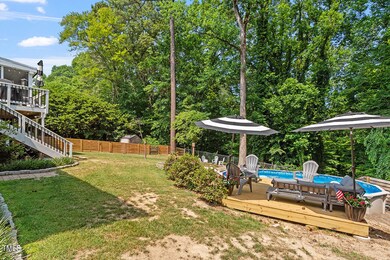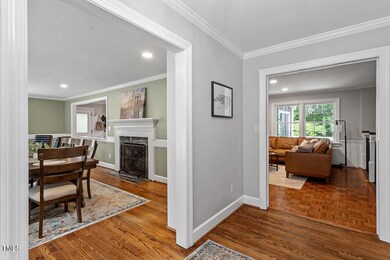
4937 Carteret Dr Raleigh, NC 27612
Brookhaven NeighborhoodEstimated payment $4,930/month
Highlights
- Above Ground Pool
- View of Trees or Woods
- Open Floorplan
- York Elementary School Rated A-
- 0.98 Acre Lot
- Dining Room with Fireplace
About This Home
THIS IS IT! Brookhaven Ranch with Basement on an Acre Lot! Completely updated and open floor plan that is an Entertainers Dream! Hardwood Floors throughout, Featuring 3 fireplaces, 1 Gas & 2 Wood burning, Large Primary Bedroom with a HUGE Walk-In, 2 Additional Bedrooms Upstairs and one in the Basement! Gourmet Kitchen showcasing a 6 Burner Gas Range with Oven, Pot Filler, additional Wall Oven & Convection Microwave! French Doors leading to the Screened Porch and Deck with stairs leading down to the Backyard. Pool with Decking, Fire Pit, The yard extends well beyond the fence line into the Serene Woods. Roof installed in 2018, HVAC within the last year! Within walking distance of Brookhaven Nature Park and York Elementary plus just a moment from Crabtree Valley Mall!
Home Details
Home Type
- Single Family
Est. Annual Taxes
- $4,904
Year Built
- Built in 1960 | Remodeled
Lot Details
- 0.98 Acre Lot
- Private Entrance
- Gated Home
- Secluded Lot
- Rectangular Lot
- Gentle Sloping Lot
- Partially Wooded Lot
- Many Trees
- Back Yard Fenced and Front Yard
- Property is zoned R-4
Home Design
- Transitional Architecture
- Traditional Architecture
- Brick Veneer
- Block Foundation
- Slab Foundation
- Shingle Roof
- Architectural Shingle Roof
- Radon Mitigation System
- Lead Paint Disclosure
Interior Spaces
- 1-Story Property
- Open Floorplan
- Wired For Sound
- Built-In Features
- Bookcases
- Bar Fridge
- Crown Molding
- Smooth Ceilings
- Ceiling Fan
- Gas Log Fireplace
- ENERGY STAR Qualified Windows
- Insulated Windows
- Blinds
- Entrance Foyer
- Family Room with Fireplace
- Great Room with Fireplace
- Living Room with Fireplace
- Dining Room with Fireplace
- 3 Fireplaces
- Bonus Room
- Screened Porch
- Storage
- Utility Room
- Views of Woods
- Pull Down Stairs to Attic
Kitchen
- Eat-In Kitchen
- Breakfast Bar
- Built-In Oven
- Electric Oven
- Built-In Range
- Range Hood
- Microwave
- Dishwasher
- Wine Refrigerator
- Wine Cooler
- Granite Countertops
- Disposal
Flooring
- Wood
- Parquet
- Tile
Bedrooms and Bathrooms
- 4 Bedrooms
- Walk-In Closet
- 3 Full Bathrooms
- Primary bathroom on main floor
- Separate Shower in Primary Bathroom
- Walk-in Shower
Laundry
- Sink Near Laundry
- Washer and Electric Dryer Hookup
Finished Basement
- Heated Basement
- Walk-Out Basement
- Partial Basement
- Interior and Exterior Basement Entry
- Fireplace in Basement
- Workshop
- Laundry in Basement
- Basement Storage
- Natural lighting in basement
Parking
- 5 Parking Spaces
- Parking Accessed On Kitchen Level
- Private Driveway
- 5 Open Parking Spaces
- Off-Street Parking
Pool
- Above Ground Pool
- Outdoor Pool
Outdoor Features
- Patio
- Fire Pit
- Outdoor Storage
- Rain Gutters
Schools
- York Elementary School
- Oberlin Middle School
- Sanderson High School
Horse Facilities and Amenities
- Grass Field
Utilities
- Cooling System Powered By Gas
- Forced Air Zoned Heating and Cooling System
- Heating System Uses Gas
- Heating System Uses Natural Gas
- Vented Exhaust Fan
- Underground Utilities
- Tankless Water Heater
- Gas Water Heater
- Septic Tank
- Septic System
- Phone Connected
- Cable TV Available
Listing and Financial Details
- Assessor Parcel Number 0796246203
Community Details
Overview
- No Home Owners Association
- Brookhaven Subdivision
Recreation
- Park
Map
Home Values in the Area
Average Home Value in this Area
Tax History
| Year | Tax Paid | Tax Assessment Tax Assessment Total Assessment is a certain percentage of the fair market value that is determined by local assessors to be the total taxable value of land and additions on the property. | Land | Improvement |
|---|---|---|---|---|
| 2024 | $6,781 | $778,485 | $330,000 | $448,485 |
| 2023 | $4,904 | $448,112 | $150,000 | $298,112 |
| 2022 | $4,557 | $448,112 | $150,000 | $298,112 |
| 2021 | $3,536 | $361,320 | $150,000 | $211,320 |
| 2020 | $3,471 | $361,320 | $150,000 | $211,320 |
| 2019 | $3,804 | $326,535 | $146,000 | $180,535 |
| 2018 | $3,588 | $326,535 | $146,000 | $180,535 |
| 2017 | $3,417 | $326,535 | $146,000 | $180,535 |
| 2016 | $3,347 | $326,535 | $146,000 | $180,535 |
| 2015 | $3,836 | $368,549 | $146,000 | $222,549 |
| 2014 | $3,638 | $368,549 | $146,000 | $222,549 |
Property History
| Date | Event | Price | Change | Sq Ft Price |
|---|---|---|---|---|
| 04/05/2025 04/05/25 | Pending | -- | -- | -- |
| 03/12/2025 03/12/25 | Price Changed | $810,000 | -1.8% | $247 / Sq Ft |
| 02/21/2025 02/21/25 | Price Changed | $825,000 | -0.6% | $251 / Sq Ft |
| 02/12/2025 02/12/25 | Price Changed | $830,000 | -1.2% | $253 / Sq Ft |
| 01/26/2025 01/26/25 | Price Changed | $840,000 | -1.2% | $256 / Sq Ft |
| 11/19/2024 11/19/24 | For Sale | $850,000 | +1.6% | $259 / Sq Ft |
| 08/26/2024 08/26/24 | Off Market | $837,000 | -- | -- |
| 08/09/2024 08/09/24 | Price Changed | $837,000 | -0.1% | $255 / Sq Ft |
| 07/18/2024 07/18/24 | Price Changed | $837,500 | -0.3% | $255 / Sq Ft |
| 07/07/2024 07/07/24 | Price Changed | $840,000 | -1.2% | $256 / Sq Ft |
| 06/14/2024 06/14/24 | For Sale | $850,000 | +54.5% | $259 / Sq Ft |
| 12/15/2023 12/15/23 | Off Market | $550,000 | -- | -- |
| 08/02/2021 08/02/21 | Sold | $550,000 | 0.0% | $169 / Sq Ft |
| 07/11/2021 07/11/21 | Pending | -- | -- | -- |
| 07/01/2021 07/01/21 | For Sale | $550,000 | -- | $169 / Sq Ft |
Deed History
| Date | Type | Sale Price | Title Company |
|---|---|---|---|
| Warranty Deed | $315,000 | None Available |
Mortgage History
| Date | Status | Loan Amount | Loan Type |
|---|---|---|---|
| Open | $169,000 | New Conventional | |
| Closed | $105,000 | New Conventional | |
| Open | $495,000 | New Conventional | |
| Closed | $372,000 | New Conventional | |
| Closed | $90,000 | Credit Line Revolving | |
| Closed | $252,000 | New Conventional |
Similar Homes in Raleigh, NC
Source: Doorify MLS
MLS Number: 10035616
APN: 0796.14-24-6203-000
- 5122 Berkeley St
- 4701 Morehead Dr
- 4902 Brookhaven Dr
- 5036 Isabella Cannon Dr
- 4606 Manassa Pope Ln
- 4801 Glenmist Ct Unit 202
- 5205 Rembert Dr
- 5710 Glenwood Ave
- 5308 Parkwood Dr
- 2507 Princewood St
- 4804 Deerwood Dr
- 2750 Laurelcherry St
- 4617 Wee Burn Trail
- 4633 Edwards Mill Rd Unit 4633
- 4808 Glen Forest Dr
- 4507 Edwards Mill Rd Unit F
- 4519 Edwards Mill Rd Unit J
- 4340 Galax Dr
- 5624 Bennettwood Ct
- 2500 Shadow Hills Ct
