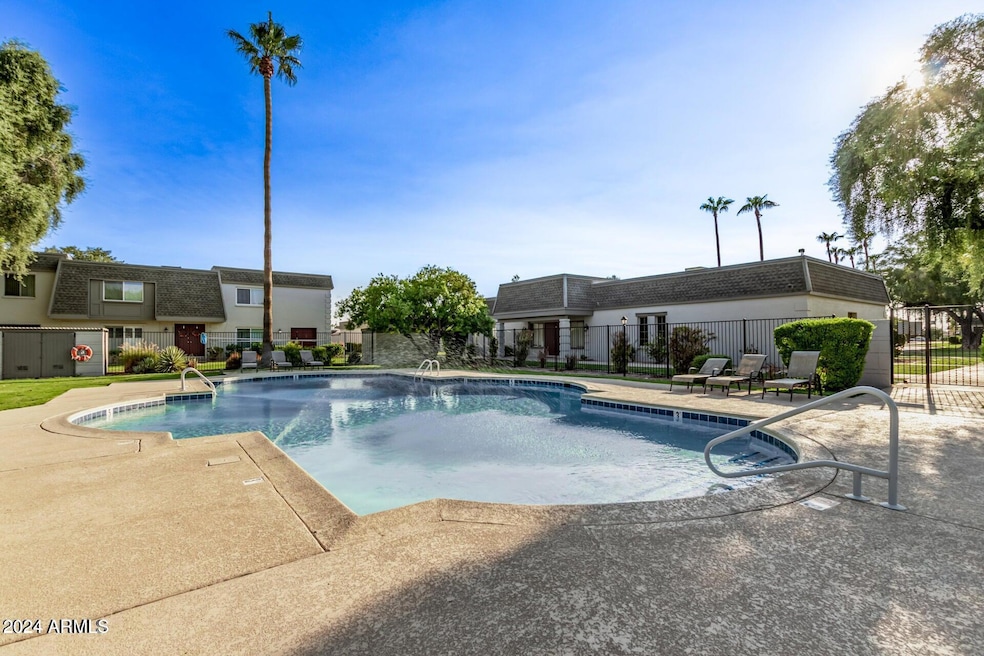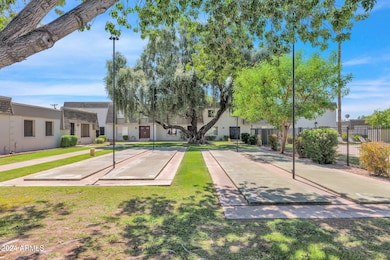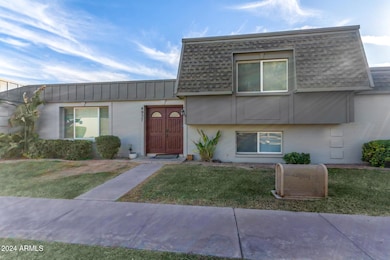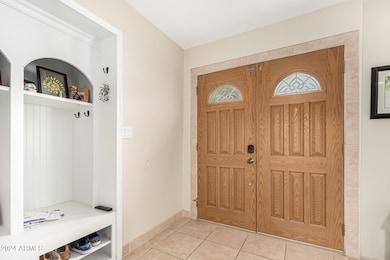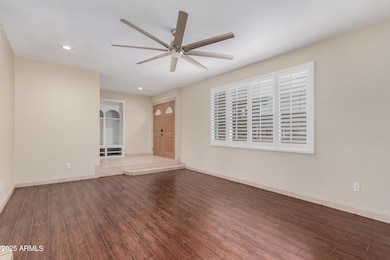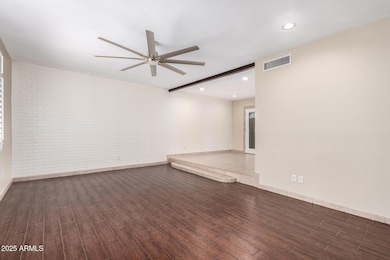
4937 N Granite Reef Rd Scottsdale, AZ 85251
Indian Bend NeighborhoodEstimated payment $2,955/month
Highlights
- Clubhouse
- Contemporary Architecture
- Granite Countertops
- Navajo Elementary School Rated A-
- Wood Flooring
- Private Yard
About This Home
WOW. Location Location! This beautiful townhome, is situated in the heart of downtown Scottsdale, exudes modern charm and functionality. The main level features a custom-built solid wood hall tree at the entry, blending style and utility seamlessly. The open-concept layout connects the living, kitchen, and dining areas, creating a perfect space for entertaining. French doors with built-in blinds lead to an expansive, private, gated patio equipped with a pergola, drip irrigation, a misting system, and a convenient pass-through window from the kitchen. The kitchen itself boasts neutral cabinetry, sleek granite countertops, and top-tier stainless steel appliances, including a double oven for culinary enthusiasts. On the lower level, you'll find a cozy family room, a comfortable bedroom, a comfortable bedroom, and a full bathroom, providing a versatile living space. Upstairs, the townhome offers two generously sized bedrooms, ample storage solutions, and a well-appointed bathroom. Additional highlights include wood plantation shutters, energy-efficient dual-paned windows, recessed LED lighting, and an efficient north/south exposure. Every detail has been thoughtfully curated for comfort and style. Must see!
Townhouse Details
Home Type
- Townhome
Est. Annual Taxes
- $1,338
Year Built
- Built in 1968
Lot Details
- 2,378 Sq Ft Lot
- Two or More Common Walls
- Block Wall Fence
- Misting System
- Private Yard
- Grass Covered Lot
HOA Fees
- $342 Monthly HOA Fees
Home Design
- Contemporary Architecture
- Composition Roof
- Block Exterior
Interior Spaces
- 1,676 Sq Ft Home
- 2-Story Property
- Ceiling Fan
- Double Pane Windows
- Finished Basement
Kitchen
- Built-In Microwave
- Granite Countertops
Flooring
- Floors Updated in 2023
- Wood
- Carpet
- Tile
Bedrooms and Bathrooms
- 3 Bedrooms
- Remodeled Bathroom
- 2 Bathrooms
Parking
- 2 Open Parking Spaces
- 1 Carport Space
Schools
- Navajo Elementary School
- Mohave Middle School
- Saguaro High School
Utilities
- Cooling Available
- Heating Available
- Water Softener
Additional Features
- Outdoor Storage
- Property is near a bus stop
Listing and Financial Details
- Tax Lot 100
- Assessor Parcel Number 173-62-158
Community Details
Overview
- Association fees include roof repair, sewer, pest control, ground maintenance, street maintenance, front yard maint, trash, water, roof replacement, maintenance exterior
- Vision Management Association, Phone Number (480) 759-4945
- Built by HALLCRAFT HOMES
- La Buena Vida 2 Townhomes Subdivision
- FHA/VA Approved Complex
Amenities
- Clubhouse
- Recreation Room
Recreation
- Community Pool
- Bike Trail
Map
Home Values in the Area
Average Home Value in this Area
Tax History
| Year | Tax Paid | Tax Assessment Tax Assessment Total Assessment is a certain percentage of the fair market value that is determined by local assessors to be the total taxable value of land and additions on the property. | Land | Improvement |
|---|---|---|---|---|
| 2025 | $1,338 | $19,566 | -- | -- |
| 2024 | $1,319 | $18,635 | -- | -- |
| 2023 | $1,319 | $33,250 | $6,650 | $26,600 |
| 2022 | $1,251 | $26,360 | $5,270 | $21,090 |
| 2021 | $1,329 | $24,160 | $4,830 | $19,330 |
| 2020 | $1,319 | $22,500 | $4,500 | $18,000 |
| 2019 | $1,099 | $20,370 | $4,070 | $16,300 |
| 2018 | $1,070 | $18,460 | $3,690 | $14,770 |
| 2017 | $1,000 | $16,470 | $3,290 | $13,180 |
| 2016 | $980 | $15,610 | $3,120 | $12,490 |
| 2015 | $942 | $14,870 | $2,970 | $11,900 |
Property History
| Date | Event | Price | Change | Sq Ft Price |
|---|---|---|---|---|
| 04/18/2025 04/18/25 | Price Changed | $448,000 | -0.4% | $267 / Sq Ft |
| 04/11/2025 04/11/25 | Price Changed | $450,000 | -3.6% | $268 / Sq Ft |
| 04/05/2025 04/05/25 | For Sale | $467,000 | 0.0% | $279 / Sq Ft |
| 04/04/2025 04/04/25 | Off Market | $467,000 | -- | -- |
| 03/27/2025 03/27/25 | Price Changed | $467,000 | -0.1% | $279 / Sq Ft |
| 03/22/2025 03/22/25 | Price Changed | $467,400 | -2.5% | $279 / Sq Ft |
| 03/15/2025 03/15/25 | Price Changed | $479,500 | -0.1% | $286 / Sq Ft |
| 03/07/2025 03/07/25 | Price Changed | $480,000 | -2.0% | $286 / Sq Ft |
| 02/26/2025 02/26/25 | Price Changed | $490,000 | -1.0% | $292 / Sq Ft |
| 02/14/2025 02/14/25 | For Sale | $495,000 | 0.0% | $295 / Sq Ft |
| 02/13/2025 02/13/25 | Off Market | $495,000 | -- | -- |
| 11/27/2024 11/27/24 | For Sale | $495,000 | +314.2% | $295 / Sq Ft |
| 02/29/2012 02/29/12 | Sold | $119,500 | 0.0% | $71 / Sq Ft |
| 12/21/2011 12/21/11 | Pending | -- | -- | -- |
| 12/21/2011 12/21/11 | Price Changed | $119,500 | +1.7% | $71 / Sq Ft |
| 12/21/2011 12/21/11 | For Sale | $117,500 | -1.7% | $70 / Sq Ft |
| 12/20/2011 12/20/11 | Off Market | $119,500 | -- | -- |
| 07/08/2011 07/08/11 | For Sale | $117,500 | 0.0% | $70 / Sq Ft |
| 07/06/2011 07/06/11 | Pending | -- | -- | -- |
| 07/01/2011 07/01/11 | For Sale | $117,500 | -- | $70 / Sq Ft |
Deed History
| Date | Type | Sale Price | Title Company |
|---|---|---|---|
| Interfamily Deed Transfer | -- | Empire West Title Agency Llc | |
| Warranty Deed | $335,000 | Empire West Title Agency Llc | |
| Warranty Deed | $275,000 | Security Title Agency Inc | |
| Interfamily Deed Transfer | -- | None Available | |
| Warranty Deed | $215,000 | First American Title Ins Co | |
| Warranty Deed | $119,500 | Infinity Title Agency | |
| Interfamily Deed Transfer | -- | None Available | |
| Warranty Deed | $250,000 | American Heritage Title Agen | |
| Warranty Deed | $234,000 | Chicago Title Insurance Co | |
| Warranty Deed | $103,000 | Grand Canyon Title Agency In |
Mortgage History
| Date | Status | Loan Amount | Loan Type |
|---|---|---|---|
| Open | $310,417 | New Conventional | |
| Closed | $301,500 | New Conventional | |
| Previous Owner | $269,000 | New Conventional | |
| Previous Owner | $270,019 | FHA | |
| Previous Owner | $211,105 | FHA | |
| Previous Owner | $116,470 | FHA | |
| Previous Owner | $35,000 | Credit Line Revolving | |
| Previous Owner | $200,000 | New Conventional | |
| Previous Owner | $175,500 | New Conventional | |
| Previous Owner | $90,000 | Credit Line Revolving | |
| Previous Owner | $92,000 | Unknown | |
| Previous Owner | $92,700 | New Conventional |
Similar Homes in the area
Source: Arizona Regional Multiple Listing Service (ARMLS)
MLS Number: 6788931
APN: 173-62-158
- 4937 N Granite Reef Rd
- 8419 E Rancho Vista Dr
- 8407 E Rancho Vista Dr
- 4901 N 85th St
- 8519 E Rancho Vista Dr
- 4747 N 84th Way
- 8317 E Orange Blossom Ln
- 8214 E Northland Dr
- 5080 N 83rd St
- 5059 N 83rd St
- 8631 E Mariposa Dr
- 5088 N 83rd St
- 8312 E Orange Blossom Ln
- 5094 N 83rd St
- 8443 E Bonita Dr
- 8202 E Coolidge St
- 8426 E Bonita Dr
- 5112 N 83rd St
- 8337 E Minnezona Ave
- 8701 E Highland Ave
