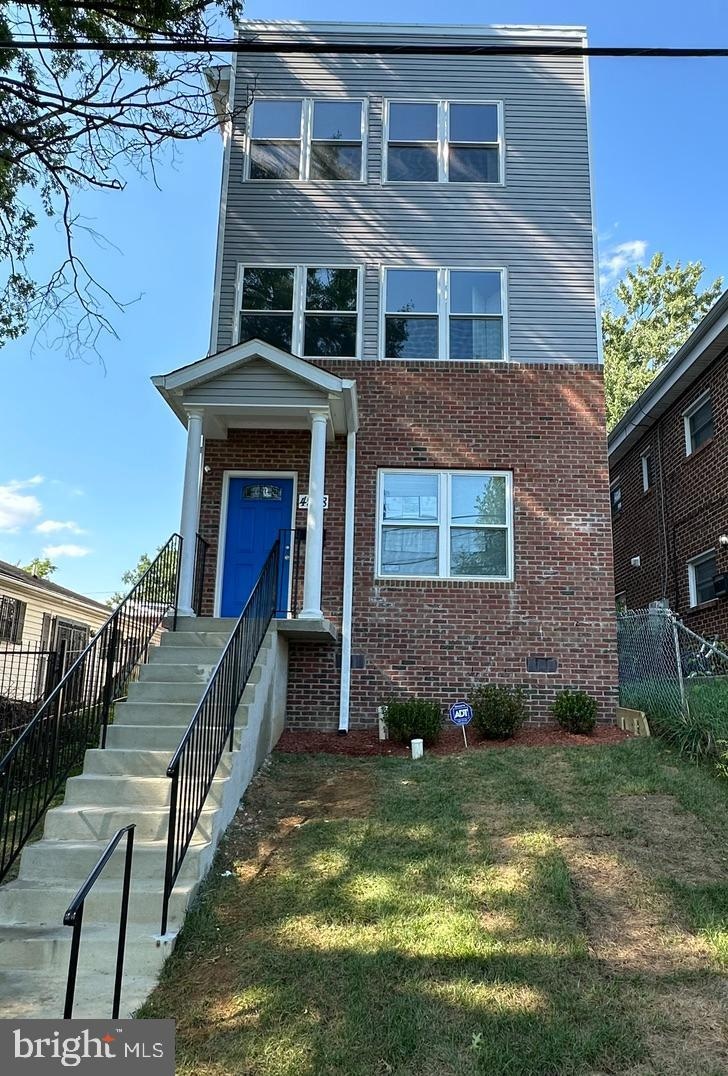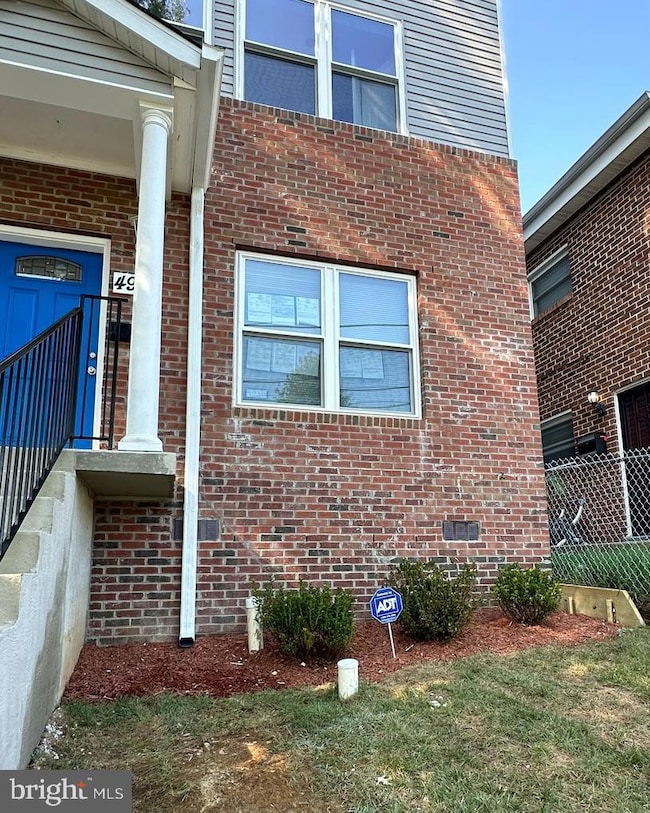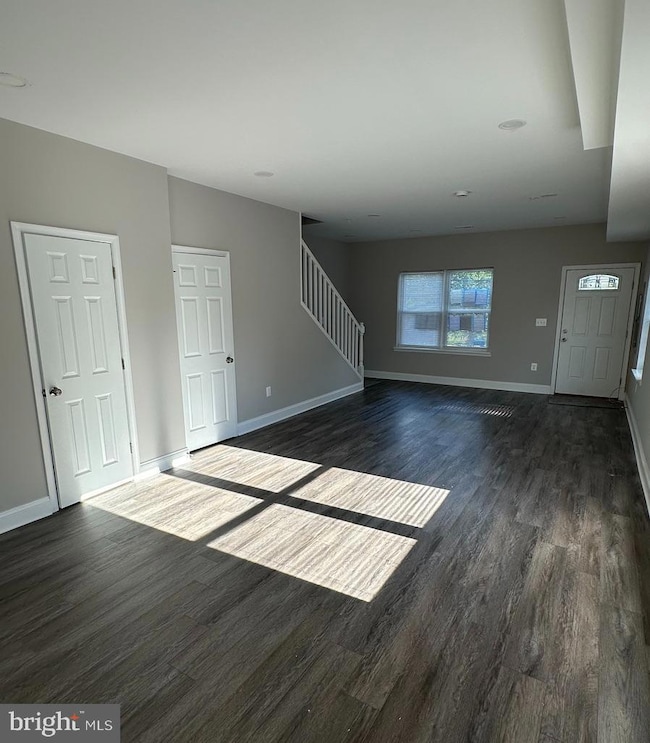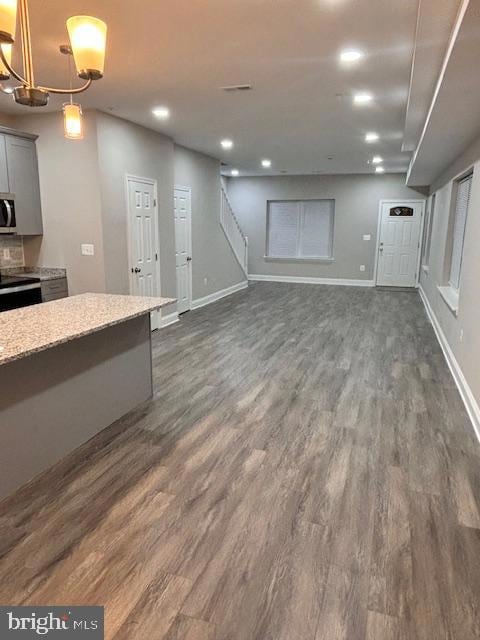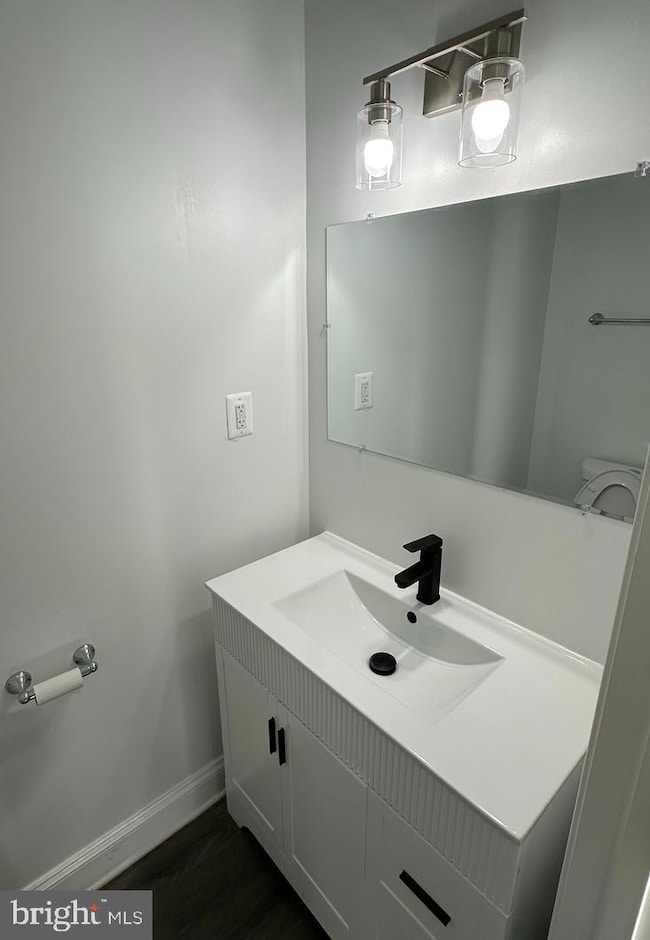
4938 Eads Place NE Washington, DC 20019
Hillbrook NeighborhoodEstimated payment $3,741/month
Highlights
- New Construction
- City View
- Colonial Architecture
- Gourmet Kitchen
- Open Floorplan
- Deck
About This Home
BIG PRICE REDUCTION JUST MADE!! THE NEW CONSTRUCTION HOME IS FINALLY DONE & READY TO BE CALLED HOME FOR THE SPRING. JUST WHAT YOU HAVE BEEN WAITING FOR! Welcome to this brand new construction single family detached house with 5 spacious bedrooms & 3.5 bathrooms with all the latest and greatest bells & whistles. Home features 3 levels of spectacular open living space with new everything including gourmet kitchen w/ SS appliances, custom wine & beverage center, granite countertops, soft close kitchen cabinets, brick front, ceiling fans in all BR's, walk-in closet space, LVP flooring on 1st Fl, recessed lights throughout the entire house, luxury new bathrooms w/ upgraded wall & floor ceramic tile, plush carpeting on upper floors, oversized HWH, washer/dryer, CAC, crawl space for extra storage, great views and much more. Each bedroom is spacious with a very modern & custom look with lots of natural sunlight. The backyard features a wood deck, space for entertaining & OSP. Quiet street, great location with easy access in and out of the city, short distance away from 3 Metro Stations, stores, parks, major routes such as 295 & Rt 50. Call helpful LA with any questions and to schedule an appointments to see the house. HPAP IS OK and highly welcomed. PRICED VERY COMPETITIVELY IN COMPARISON TO WHAT IS ON THE MARKET, GREAT DEAL!!
Home Details
Home Type
- Single Family
Est. Annual Taxes
- $102
Year Built
- Built in 2025 | New Construction
Lot Details
- 2,250 Sq Ft Lot
- Wrought Iron Fence
- Partially Fenced Property
- Chain Link Fence
- Back, Front, and Side Yard
- Property is in excellent condition
- Property is zoned R2
Home Design
- Colonial Architecture
- Batts Insulation
- Shingle Roof
- Vinyl Siding
- Brick Front
Interior Spaces
- 2,386 Sq Ft Home
- Property has 3 Levels
- Open Floorplan
- Ceiling height of 9 feet or more
- Ceiling Fan
- Recessed Lighting
- Vinyl Clad Windows
- Double Hung Windows
- Window Screens
- Sliding Doors
- Six Panel Doors
- Combination Dining and Living Room
- City Views
- Crawl Space
- Attic
Kitchen
- Gourmet Kitchen
- Electric Oven or Range
- Built-In Microwave
- Dishwasher
- Stainless Steel Appliances
- Kitchen Island
- Upgraded Countertops
- Wine Rack
- Disposal
Flooring
- Partially Carpeted
- Ceramic Tile
- Luxury Vinyl Plank Tile
Bedrooms and Bathrooms
- 5 Bedrooms
- En-Suite Bathroom
- Walk-In Closet
- Bathtub with Shower
Laundry
- Laundry on upper level
- Electric Dryer
- Washer
Home Security
- Fire and Smoke Detector
- Fire Sprinkler System
Parking
- 1 Parking Space
- Private Parking
- On-Street Parking
Outdoor Features
- Deck
- Exterior Lighting
Utilities
- Central Heating and Cooling System
- Air Source Heat Pump
- Vented Exhaust Fan
- Programmable Thermostat
- 60 Gallon+ Electric Water Heater
- Municipal Trash
Community Details
- No Home Owners Association
- Deanwood Subdivision
Listing and Financial Details
- Tax Lot 6
- Assessor Parcel Number 5184//0006
Map
Home Values in the Area
Average Home Value in this Area
Property History
| Date | Event | Price | Change | Sq Ft Price |
|---|---|---|---|---|
| 04/24/2025 04/24/25 | Price Changed | $669,999 | -0.7% | $281 / Sq Ft |
| 04/08/2025 04/08/25 | Price Changed | $674,999 | -0.5% | $283 / Sq Ft |
| 03/28/2025 03/28/25 | Price Changed | $678,500 | -0.2% | $284 / Sq Ft |
| 03/18/2025 03/18/25 | Price Changed | $679,999 | -0.7% | $285 / Sq Ft |
| 03/04/2025 03/04/25 | Price Changed | $684,999 | -0.3% | $287 / Sq Ft |
| 02/14/2025 02/14/25 | For Sale | $686,900 | -- | $288 / Sq Ft |
Similar Homes in Washington, DC
Source: Bright MLS
MLS Number: DCDC2185076
- 4930 Fitch Place NE
- 4911 Fitch Place NE
- 0 51st St NE
- 400 Division Ave NE
- 4542 Eads St NE
- 0 Foote St NE Unit DCDC2020346
- 5206 Clay St NE
- 4524 Eads Place NE
- 807 48th Place NE
- 5224 Cloud Place NE
- 4527 Foote St NE
- 4508 Eads Place NE
- 4644 Hayes St NE
- 616 46th St NE
- 805 50th Place NE
- 828 49th St NE
- 4510 Brooks St NE
- 4506 Brooks St NE
- 504 45th St NE
- 4903 Jay St NE
