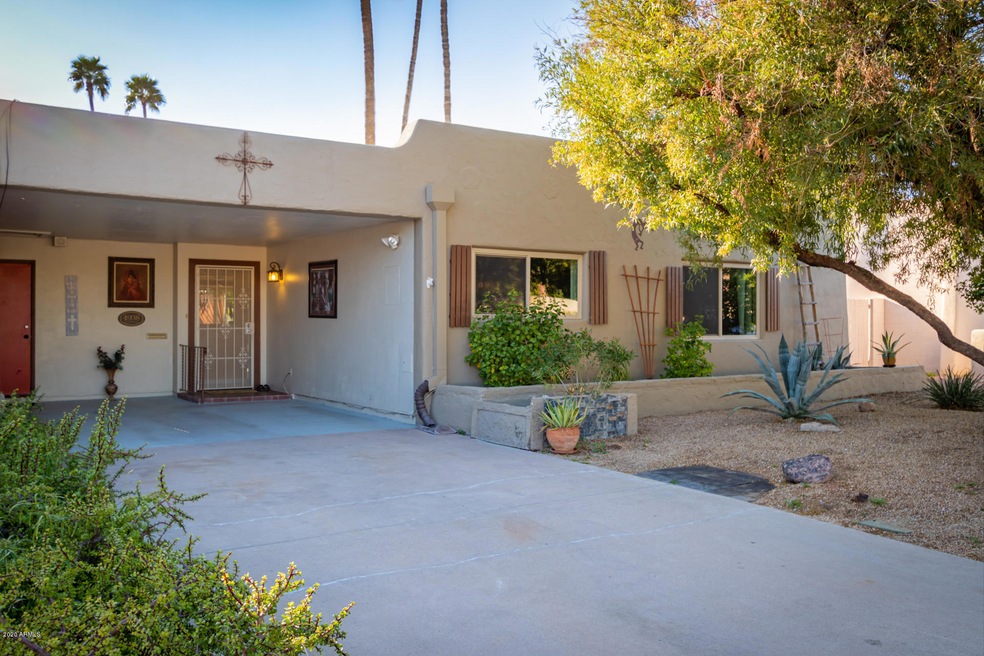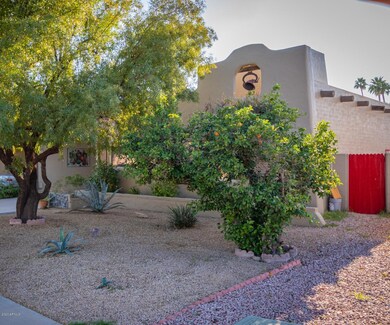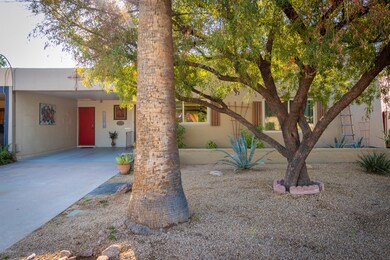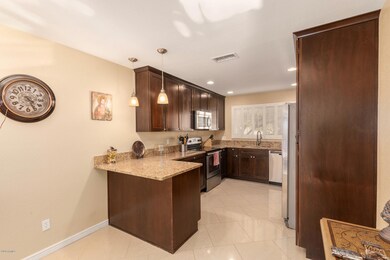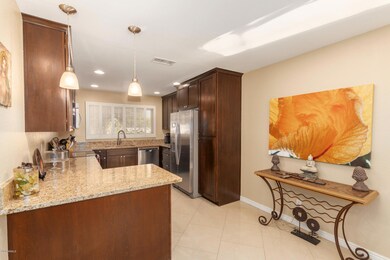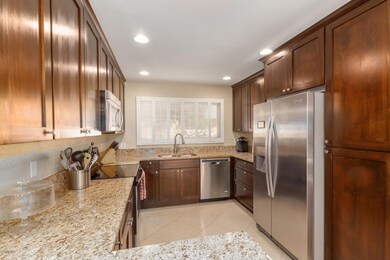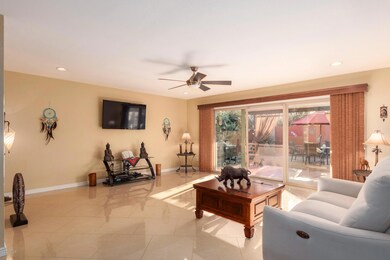
4938 N 78th St Scottsdale, AZ 85251
Indian Bend NeighborhoodHighlights
- Fitness Center
- Clubhouse
- Private Yard
- Navajo Elementary School Rated A-
- Granite Countertops
- Heated Community Pool
About This Home
As of February 2024**Still accepting showing requests. Exceptionally taken care of home located right in the heart of Old Town Scottsdale! This 2 bed, 2 bath home has updated kitchen, flooring and master bath which also has accessibility updates to the shower and double sink vanity. The kitchen features granite countertops and backsplash, stainless steel appliances, updated cabinetry and a breakfast bar that opens into the large living space. Beautiful backyard features a covered patio, citrus trees, and landscaping. Located just minutes from Fashion Square, San Francisco Giants spring training stadium and all the shops, restaurants, and art galleries Old Town Scottsdale has to offer, this is a prime spot you won't want to pass up! **Age restricted 55+ community
Last Agent to Sell the Property
Scott Meyers
Realty ONE Group License #SA679623000

Co-Listed By
Charles Jones
Realty ONE Group License #SA659501000
Townhouse Details
Home Type
- Townhome
Est. Annual Taxes
- $1,104
Year Built
- Built in 1963
Lot Details
- 4,445 Sq Ft Lot
- 1 Common Wall
- Block Wall Fence
- Private Yard
HOA Fees
- $50 Monthly HOA Fees
Parking
- 2 Carport Spaces
Home Design
- Built-Up Roof
- Block Exterior
- Stucco
Interior Spaces
- 1,440 Sq Ft Home
- 1-Story Property
- Double Pane Windows
- Tinted Windows
Kitchen
- Breakfast Bar
- Built-In Microwave
- Granite Countertops
Flooring
- Carpet
- Tile
Bedrooms and Bathrooms
- 2 Bedrooms
- 2 Bathrooms
- Dual Vanity Sinks in Primary Bathroom
Accessible Home Design
- Roll-in Shower
- Roll Under Sink
- Grab Bar In Bathroom
- No Interior Steps
Outdoor Features
- Covered patio or porch
Schools
- Adult Elementary And Middle School
- Adult High School
Utilities
- Refrigerated Cooling System
- Heating Available
- High Speed Internet
Listing and Financial Details
- Tax Lot 230
- Assessor Parcel Number 173-30-407
Community Details
Overview
- Association fees include ground maintenance
- Villa Monterey Iv Association, Phone Number (480) 990-2528
- Built by BUTLER
- Villa Monterey 4D Lot 230 233 284 289 Subdivision
Amenities
- Clubhouse
- Recreation Room
Recreation
- Fitness Center
- Heated Community Pool
- Community Spa
- Bike Trail
Map
Home Values in the Area
Average Home Value in this Area
Property History
| Date | Event | Price | Change | Sq Ft Price |
|---|---|---|---|---|
| 04/22/2025 04/22/25 | Price Changed | $530,000 | 0.0% | $368 / Sq Ft |
| 04/22/2025 04/22/25 | For Sale | $530,000 | +1.0% | $368 / Sq Ft |
| 02/24/2025 02/24/25 | Off Market | $525,000 | -- | -- |
| 02/22/2025 02/22/25 | For Sale | $525,000 | 0.0% | $365 / Sq Ft |
| 02/21/2025 02/21/25 | Off Market | $525,000 | -- | -- |
| 01/16/2025 01/16/25 | Price Changed | $525,000 | 0.0% | $365 / Sq Ft |
| 01/16/2025 01/16/25 | For Sale | $525,000 | -2.8% | $365 / Sq Ft |
| 12/23/2024 12/23/24 | Off Market | $540,000 | -- | -- |
| 11/03/2024 11/03/24 | Price Changed | $540,000 | -1.8% | $375 / Sq Ft |
| 10/09/2024 10/09/24 | Price Changed | $550,000 | -1.6% | $382 / Sq Ft |
| 09/15/2024 09/15/24 | Price Changed | $559,000 | -1.8% | $388 / Sq Ft |
| 09/13/2024 09/13/24 | Price Changed | $569,000 | -1.0% | $395 / Sq Ft |
| 08/19/2024 08/19/24 | For Sale | $575,000 | +15.3% | $399 / Sq Ft |
| 02/23/2024 02/23/24 | Sold | $498,500 | 0.0% | $346 / Sq Ft |
| 02/05/2024 02/05/24 | Pending | -- | -- | -- |
| 02/02/2024 02/02/24 | For Sale | $498,500 | +36.6% | $346 / Sq Ft |
| 04/29/2020 04/29/20 | Sold | $365,000 | -2.7% | $253 / Sq Ft |
| 03/09/2020 03/09/20 | Price Changed | $375,000 | -3.1% | $260 / Sq Ft |
| 02/25/2020 02/25/20 | For Sale | $387,000 | +44.7% | $269 / Sq Ft |
| 05/18/2015 05/18/15 | Sold | $267,500 | -0.9% | $186 / Sq Ft |
| 04/14/2015 04/14/15 | Pending | -- | -- | -- |
| 04/08/2015 04/08/15 | Price Changed | $269,900 | -2.5% | $187 / Sq Ft |
| 03/27/2015 03/27/15 | Price Changed | $276,900 | -0.2% | $192 / Sq Ft |
| 03/12/2015 03/12/15 | Price Changed | $277,500 | -0.9% | $193 / Sq Ft |
| 03/06/2015 03/06/15 | For Sale | $279,900 | +37.9% | $194 / Sq Ft |
| 09/17/2014 09/17/14 | Sold | $203,000 | -3.3% | $141 / Sq Ft |
| 08/30/2014 08/30/14 | Pending | -- | -- | -- |
| 06/24/2014 06/24/14 | Price Changed | $210,000 | -4.1% | $146 / Sq Ft |
| 04/30/2014 04/30/14 | Price Changed | $219,000 | -4.4% | $152 / Sq Ft |
| 03/25/2014 03/25/14 | For Sale | $229,000 | -- | $159 / Sq Ft |
Tax History
| Year | Tax Paid | Tax Assessment Tax Assessment Total Assessment is a certain percentage of the fair market value that is determined by local assessors to be the total taxable value of land and additions on the property. | Land | Improvement |
|---|---|---|---|---|
| 2025 | $1,138 | $19,943 | -- | -- |
| 2024 | $1,334 | $18,993 | -- | -- |
| 2023 | $1,334 | $34,720 | $6,940 | $27,780 |
| 2022 | $1,265 | $27,220 | $5,440 | $21,780 |
| 2021 | $1,344 | $24,980 | $4,990 | $19,990 |
| 2020 | $1,333 | $22,660 | $4,530 | $18,130 |
| 2019 | $1,104 | $21,070 | $4,210 | $16,860 |
| 2018 | $1,079 | $19,920 | $3,980 | $15,940 |
| 2017 | $1,018 | $18,210 | $3,640 | $14,570 |
| 2016 | $998 | $17,580 | $3,510 | $14,070 |
| 2015 | $959 | $16,150 | $3,230 | $12,920 |
Mortgage History
| Date | Status | Loan Amount | Loan Type |
|---|---|---|---|
| Open | $263,500 | Construction | |
| Previous Owner | $165,000 | New Conventional | |
| Previous Owner | $105,102 | New Conventional | |
| Previous Owner | $120,000 | Unknown | |
| Previous Owner | $72,000 | Seller Take Back | |
| Closed | $9,500 | No Value Available |
Deed History
| Date | Type | Sale Price | Title Company |
|---|---|---|---|
| Warranty Deed | $498,500 | Grand Canyon Title | |
| Warranty Deed | $365,000 | Title Alliance Platinum Agcy | |
| Cash Sale Deed | $267,500 | Great Amer Title Agency Inc | |
| Cash Sale Deed | $203,000 | First American Title Ins Co | |
| Warranty Deed | $90,000 | Grand Canyon Title Agency In |
Similar Homes in Scottsdale, AZ
Source: Arizona Regional Multiple Listing Service (ARMLS)
MLS Number: 6041545
APN: 173-30-407
- 7774 E Mariposa Dr
- 7818 E Northland Dr
- 7714 E Mariposa Dr
- 5032 N 78th St
- 7662 E Northland Dr
- 7644 E Mariposa Dr
- 7638 E Northland Dr
- 7732 E Coolidge St
- 7642 E Pasadena Ave
- 7844 E Coolidge St
- 7665 E Highland Ave
- 4818 N 76th Place
- 7941 E Medlock Dr
- 4950 N Miller Rd Unit 200
- 4950 N Miller Rd Unit 212
- 4950 N Miller Rd Unit 248
- 4950 N Miller Rd Unit 231
- 4950 N Miller Rd Unit 240
- 4950 N Miller Rd Unit 122
- 4950 N Miller Rd Unit 119
