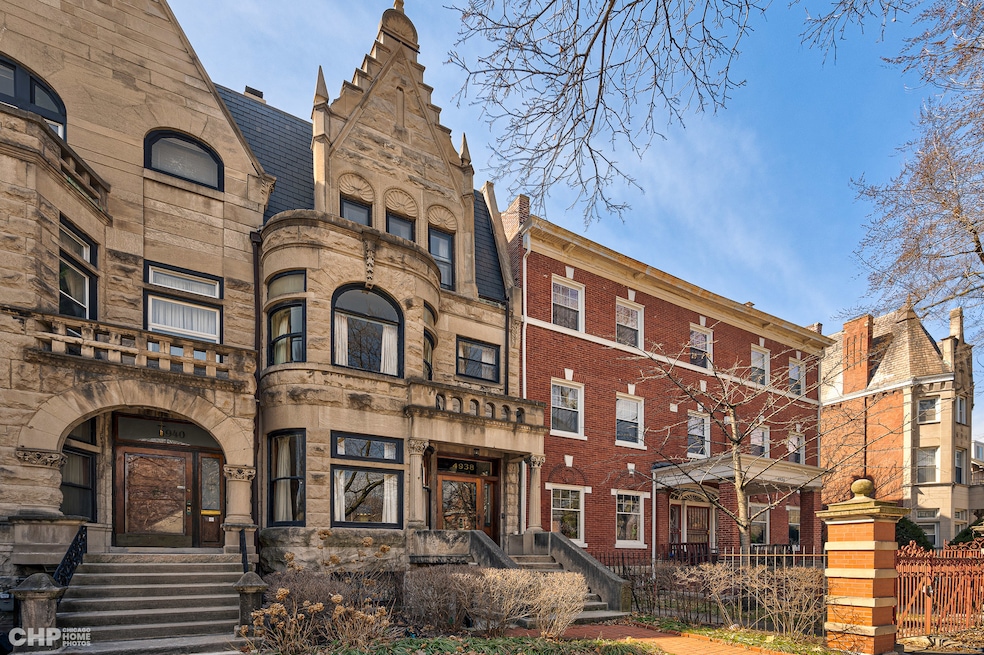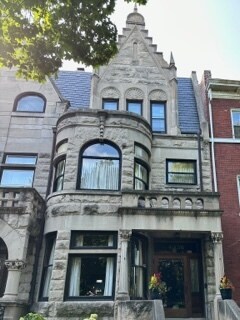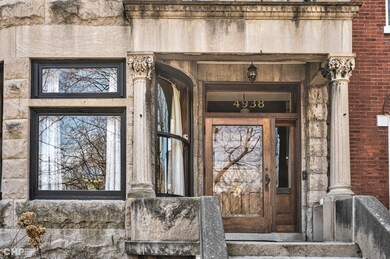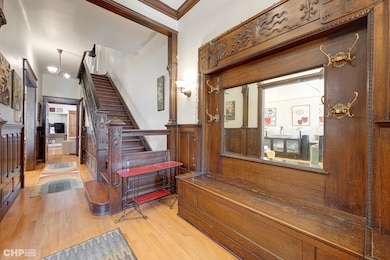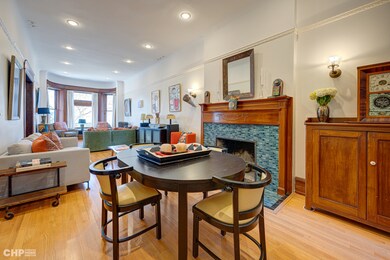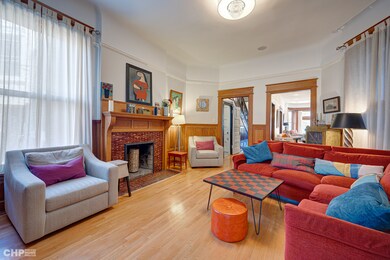
4938 S Ellis Ave Chicago, IL 60615
Kenwood NeighborhoodHighlights
- Fireplace in Primary Bedroom
- Recreation Room
- Wood Flooring
- Kenwood Academy High School Rated A-
- Rowhouse Architecture
- 4-minute walk to Houston Neighborhood Park
About This Home
As of May 2024Beautiful three-story limestone row house was built in 1891 by acclaimed architects Horatio Wilson and Oliver Marble. This lovingly maintained home features a spacious formal living room, large enough to accommodate a seating area as well as a dining table and chairs. The separate formal dining room is currently used as a cozy family room. The fully modern kitchen has a built in kitchen table and banquet and connects to a light-filled sunroom which overlooks the new bluestone paved backyard with a dog run and 2 car garage. The second floor features 3 spacious bedrooms, two modern baths, as well as a fully-outfitted laundry room with a new washer and dryer. The impressive primary suite features a sunny bedroom, walk-in closet and fully renovated bath. The third floor boasts a roomy bedroom which is currently used as a home office as well as a full bath accessible from the hallway and an additional guest bedroom. The fully built out lower level provides an additional 1,300 square feet of finished space, including an enormous recreation/family room with wet bar, full bathroom, 2 large storage rooms and an office or work out room, which could also be converted to a 6th bedroom. The lower level is accessible through private doors at both the front and rear of the house, making it available as a separate in-law suite. In move-in condition, this tremendous family home is a must see!
Last Agent to Sell the Property
Berkshire Hathaway HomeServices Chicago License #475202949

Home Details
Home Type
- Single Family
Est. Annual Taxes
- $13,900
Year Built
- Built in 1891 | Remodeled in 2007
Lot Details
- 3,149 Sq Ft Lot
- Lot Dimensions are 21 x 150
- Fenced Yard
Parking
- 2 Car Detached Garage
- Garage Door Opener
- Parking Included in Price
Home Design
- Rowhouse Architecture
- Greystone Architecture
- Brick or Stone Mason
- Stone Foundation
- Slate Roof
Interior Spaces
- 3,700 Sq Ft Home
- 3-Story Property
- Wet Bar
- Decorative Fireplace
- Entrance Foyer
- Living Room with Fireplace
- 5 Fireplaces
- Formal Dining Room
- Home Office
- Recreation Room
- Heated Enclosed Porch
- Storage Room
- Wood Flooring
- Storm Screens
Kitchen
- Range
- Microwave
- Dishwasher
- Wine Refrigerator
- Stainless Steel Appliances
- Disposal
Bedrooms and Bathrooms
- 5 Bedrooms
- 5 Potential Bedrooms
- Fireplace in Primary Bedroom
- Dual Sinks
- Whirlpool Bathtub
- Separate Shower
Laundry
- Laundry on upper level
- Dryer
- Washer
Finished Basement
- Basement Fills Entire Space Under The House
- Finished Basement Bathroom
Outdoor Features
- Patio
Utilities
- Central Air
- Radiator
- Heating System Uses Steam
- Heating System Uses Natural Gas
- 200+ Amp Service
- Water Purifier
Listing and Financial Details
- Homeowner Tax Exemptions
Map
Home Values in the Area
Average Home Value in this Area
Property History
| Date | Event | Price | Change | Sq Ft Price |
|---|---|---|---|---|
| 05/15/2024 05/15/24 | Sold | $1,347,500 | -5.4% | $364 / Sq Ft |
| 01/21/2024 01/21/24 | Pending | -- | -- | -- |
| 09/28/2023 09/28/23 | For Sale | $1,425,000 | +50.0% | $385 / Sq Ft |
| 05/29/2019 05/29/19 | Sold | $950,000 | -7.7% | $257 / Sq Ft |
| 03/30/2019 03/30/19 | Pending | -- | -- | -- |
| 03/18/2019 03/18/19 | Price Changed | $1,029,000 | -4.3% | $278 / Sq Ft |
| 09/04/2018 09/04/18 | For Sale | $1,075,000 | +13.2% | $291 / Sq Ft |
| 08/13/2018 08/13/18 | Off Market | $950,000 | -- | -- |
| 04/18/2018 04/18/18 | For Sale | $1,075,000 | -- | $291 / Sq Ft |
Tax History
| Year | Tax Paid | Tax Assessment Tax Assessment Total Assessment is a certain percentage of the fair market value that is determined by local assessors to be the total taxable value of land and additions on the property. | Land | Improvement |
|---|---|---|---|---|
| 2024 | $13,900 | $76,000 | $19,530 | $56,470 |
| 2023 | $13,900 | $71,000 | $15,750 | $55,250 |
| 2022 | $13,900 | $71,000 | $15,750 | $55,250 |
| 2021 | $13,608 | $71,000 | $15,750 | $55,250 |
| 2020 | $14,081 | $66,312 | $12,600 | $53,712 |
| 2019 | $13,793 | $72,079 | $12,600 | $59,479 |
| 2018 | $13,559 | $72,079 | $12,600 | $59,479 |
| 2017 | $11,404 | $56,349 | $10,395 | $45,954 |
| 2016 | $10,786 | $56,349 | $10,395 | $45,954 |
| 2015 | $9,845 | $56,349 | $10,395 | $45,954 |
| 2014 | $12,742 | $71,243 | $8,505 | $62,738 |
| 2013 | $12,479 | $71,243 | $8,505 | $62,738 |
Mortgage History
| Date | Status | Loan Amount | Loan Type |
|---|---|---|---|
| Previous Owner | $897,500 | New Conventional | |
| Previous Owner | $295,000 | New Conventional | |
| Previous Owner | $680,000 | New Conventional | |
| Previous Owner | $701,000 | New Conventional | |
| Previous Owner | $133,500 | Unknown | |
| Previous Owner | $667,500 | Unknown | |
| Previous Owner | $590,000 | Unknown | |
| Previous Owner | $100,000 | Credit Line Revolving | |
| Previous Owner | $520,000 | Unknown | |
| Previous Owner | $522,000 | Construction | |
| Previous Owner | $360,000 | No Value Available |
Deed History
| Date | Type | Sale Price | Title Company |
|---|---|---|---|
| Quit Claim Deed | -- | None Listed On Document | |
| Warranty Deed | $1,347,500 | Chicago Title | |
| Warranty Deed | $950,000 | Attorney | |
| Deed | $890,000 | First American | |
| Interfamily Deed Transfer | -- | -- | |
| Warranty Deed | $400,000 | -- |
Similar Homes in the area
Source: Midwest Real Estate Data (MRED)
MLS Number: 11880101
APN: 20-11-110-019-0000
- 4942 S Ellis Ave
- 1030 E 49th St
- 4912 S Drexel Blvd Unit 2N
- 4916 S Drexel Blvd Unit 3W
- 5035 S Drexel Blvd
- 1143 E 50th St Unit 2
- 5424 S Ingleside Ave
- 5038 S Drexel Blvd Unit 3S
- 846 E 48th St
- 4731 S Ingleside Ave Unit C3
- 4840 S Calumet Blvd
- 4750 S Drexel Blvd
- 5103 S Ellis Ave Unit G2
- 4721 S Ingleside Ave
- 822 E Drexel Square Unit 1
- 4537 S Drexel Ave Unit 106
- 4719 S Ingleside Ave
- 1150 E 49th St
- 824 E 48th St
- 4730 S Greenwood Ave
