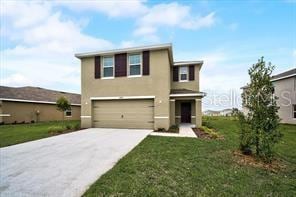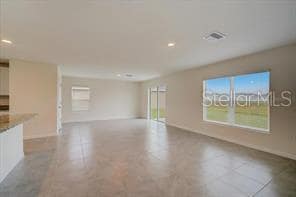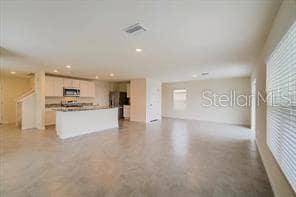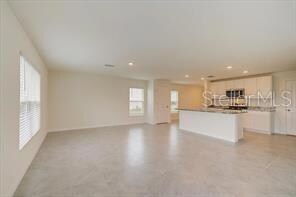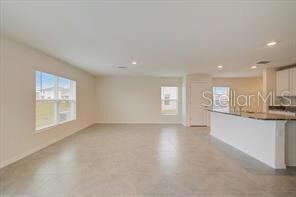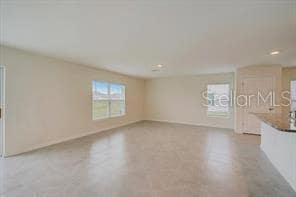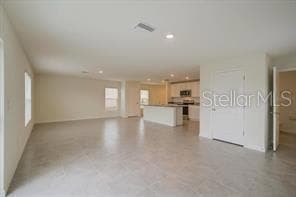4939 Granite Dust Place Palmetto, FL 34221
West Ellenton NeighborhoodHighlights
- New Construction
- Loft
- Family Room Off Kitchen
- Open Floorplan
- Stone Countertops
- Rear Porch
About This Home
Very nice 4 bedroom with loft home. Pets ok on a case by case basis. Enjoy the excellent natural light in this open floor plan 2 story home. This home has beautiful granite kitchen countertops, the latest energy-saving features, and an automated smart home package to keep your home connected. All 4 bedrooms and the washer and dryer are upstairs. There is a preserve in the back and no homes in the front. The community is Silverstone North which will eventually have a sparkling pool, cabana, walking trail, dog park and tot lot. Located behind the Ellenton Outlet Mall, this home is just a short distance from restaurants, golf courses, parks, cultural attractions, nature trails, world-famous beaches, and the scenic Bradenton Riverwalk. The lawn and landscape is taken care of for you.
Listing Agent
REALTY BY DESIGN LLC Brokerage Phone: 941-779-4509 License #3445841
Home Details
Home Type
- Single Family
Est. Annual Taxes
- $7,214
Year Built
- Built in 2021 | New Construction
Parking
- 2 Car Attached Garage
- Garage Door Opener
- Driveway
Home Design
- Bi-Level Home
Interior Spaces
- 2,260 Sq Ft Home
- Open Floorplan
- Blinds
- Family Room Off Kitchen
- Living Room
- Loft
Kitchen
- Range
- Microwave
- Dishwasher
- Stone Countertops
- Disposal
Flooring
- Carpet
- Ceramic Tile
Bedrooms and Bathrooms
- 4 Bedrooms
- Primary Bedroom Upstairs
- Closet Cabinetry
- Walk-In Closet
Laundry
- Laundry on upper level
- Dryer
- Washer
Additional Features
- Rear Porch
- 7,614 Sq Ft Lot
- Central Heating and Cooling System
Listing and Financial Details
- Residential Lease
- Security Deposit $2,000
- Property Available on 3/1/25
- Tenant pays for carpet cleaning fee, cleaning fee
- The owner pays for grounds care
- $75 Application Fee
- Assessor Parcel Number 716909309
Community Details
Overview
- Property has a Home Owners Association
- Access Management Association, Phone Number (813) 230-7356
- Silverstone North Ph Ia & Ib Subdivision
Pet Policy
- Pets Allowed
- $400 Pet Fee
Map
Source: Stellar MLS
MLS Number: A4636877
APN: 7169-0930-9
- 4231 Autumn Fog Ct
- 5214 Granite Dust Place
- 5216 Song Sparrow Terrace
- 4411 Hearthstone Run
- 4114 Dovetail Ln
- 5617 Flagstone Trail
- 4767 Reisswood Loop
- 5132 Rocky Coast Place
- 5058 Granite Dust Place
- 5026 Rocky Coast Place
- 5018 Rocky Coast Place
- 4612 Coastal Storm Glen
- 5623 Silver Moonlight Dr
- 4616 Coastal Storm Glen
- 5025 Rocky Coast Place
- 5017 Rocky Coast Place
- 5628 Silver Moonlight Dr
- 4620 Coastal Storm Glen
- 5009 Rocky Coast Place
- 5627 Silver Moonlight Dr
