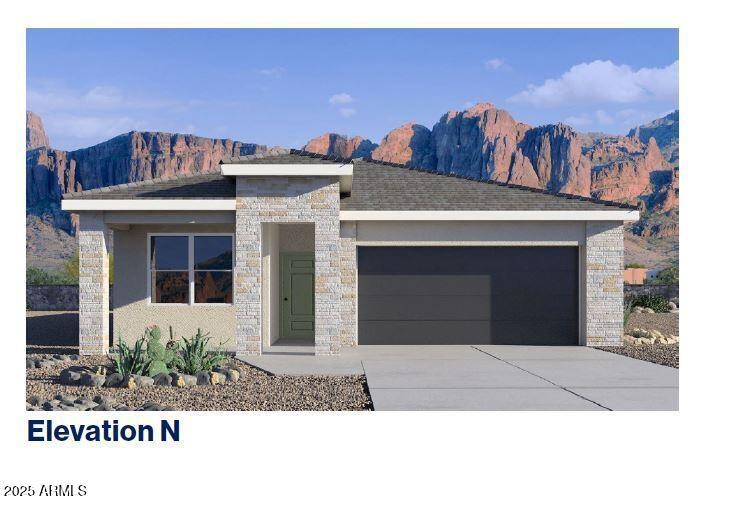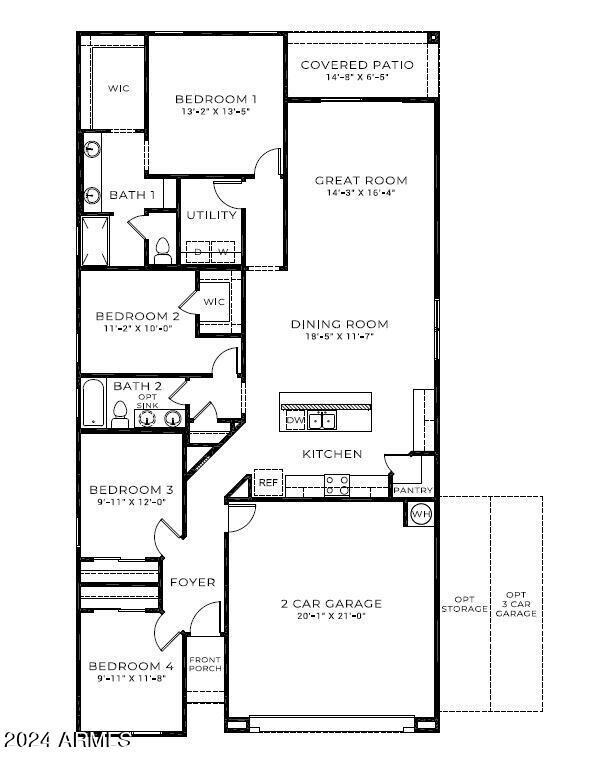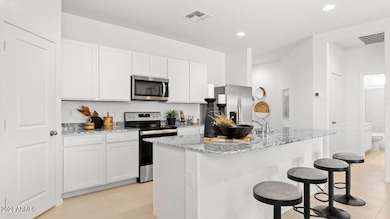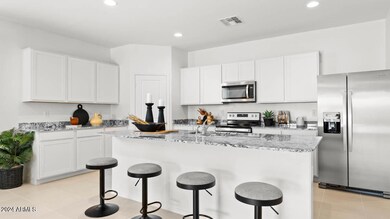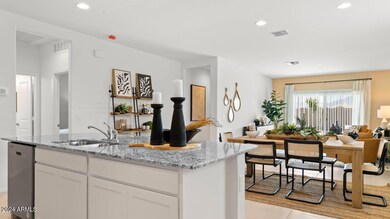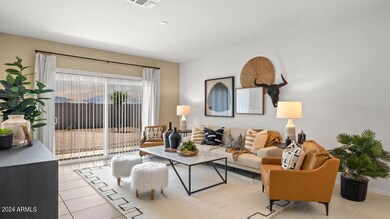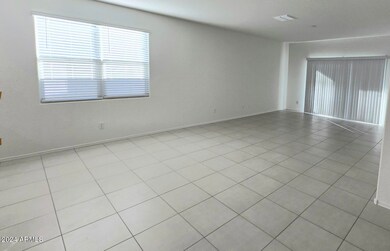
4939 S 105th Dr Tolleson, AZ 85353
Estrella Village NeighborhoodHighlights
- Granite Countertops
- Double Pane Windows
- Cooling Available
- Eat-In Kitchen
- Dual Vanity Sinks in Primary Bathroom
- Community Playground
About This Home
As of March 2025New SPEC Home. Ready to go! Easy access to all areas of the Valley, mins to I-10 and 202. Beautiful views of the Estrella mountains. 4 bed/2 bath/ open concept, split floor plan. Neutral palette of upgraded options include white cabinets, granite counters and extended tile (carpet in bedrooms only). Home includes window blinds, front & backyard desert landscaping packages, & ALL appliances: dishwasher, microwave, electric range, refrigerator, washer/dryer. Control your SMART home from the smart panel or app on your phone - includes video doorbell, smart thermostat & door lock, echo dot, and more! Pics are of a model home. Options in SPEC may vary
Home Details
Home Type
- Single Family
Est. Annual Taxes
- $119
Year Built
- Built in 2024 | Under Construction
Lot Details
- 5,175 Sq Ft Lot
- Desert faces the front and back of the property
- Block Wall Fence
HOA Fees
- $78 Monthly HOA Fees
Parking
- 2 Car Garage
Home Design
- Wood Frame Construction
- Tile Roof
- Stucco
Interior Spaces
- 1,788 Sq Ft Home
- 1-Story Property
- Ceiling height of 9 feet or more
- Double Pane Windows
- ENERGY STAR Qualified Windows with Low Emissivity
- Vinyl Clad Windows
- Smart Home
- Washer and Dryer Hookup
Kitchen
- Eat-In Kitchen
- Built-In Microwave
- Kitchen Island
- Granite Countertops
Flooring
- Carpet
- Tile
Bedrooms and Bathrooms
- 4 Bedrooms
- Primary Bathroom is a Full Bathroom
- 2 Bathrooms
- Dual Vanity Sinks in Primary Bathroom
Eco-Friendly Details
- Mechanical Fresh Air
Schools
- TRES Rios Elementary School
- La Joya Community High School
Utilities
- Cooling Available
- Zoned Heating
- High Speed Internet
- Cable TV Available
Listing and Financial Details
- Home warranty included in the sale of the property
- Tax Lot 235
- Assessor Parcel Number 101-41-688
Community Details
Overview
- Association fees include ground maintenance
- City Property Association, Phone Number (602) 437-4777
- Built by D.R. Horton
- Trouvaille Subdivision, Mockingbird Floorplan
- FHA/VA Approved Complex
Recreation
- Community Playground
- Bike Trail
Map
Home Values in the Area
Average Home Value in this Area
Property History
| Date | Event | Price | Change | Sq Ft Price |
|---|---|---|---|---|
| 03/28/2025 03/28/25 | Sold | $444,990 | -0.2% | $249 / Sq Ft |
| 02/14/2025 02/14/25 | Pending | -- | -- | -- |
| 01/14/2025 01/14/25 | For Sale | $445,990 | -- | $249 / Sq Ft |
Tax History
| Year | Tax Paid | Tax Assessment Tax Assessment Total Assessment is a certain percentage of the fair market value that is determined by local assessors to be the total taxable value of land and additions on the property. | Land | Improvement |
|---|---|---|---|---|
| 2025 | $119 | $879 | $879 | -- |
| 2024 | $122 | $837 | $837 | -- |
| 2023 | $122 | $1,800 | $1,800 | $0 |
| 2022 | $120 | $1,380 | $1,380 | $0 |
Mortgage History
| Date | Status | Loan Amount | Loan Type |
|---|---|---|---|
| Open | $436,929 | FHA |
Deed History
| Date | Type | Sale Price | Title Company |
|---|---|---|---|
| Special Warranty Deed | $444,990 | Dhi Title Agency | |
| Special Warranty Deed | $19,022,360 | None Listed On Document |
Similar Homes in Tolleson, AZ
Source: Arizona Regional Multiple Listing Service (ARMLS)
MLS Number: 6819555
APN: 101-41-688
- 10532 W Encinas Ln
- 3712 S 104th Ln
- 10353 W Atlantis Way
- 4313 S 104th Ave Unit 1
- 10417 W Pioneer St
- 10138 W Wood St
- 10245 W Parkway Dr
- 10429 W Crown King Rd
- 10528 W Crown King Rd
- 3911 S 100th Glen
- 4617 S 108th Ave
- 10030 W Illini St
- 4919 S 106th Ave
- 4922 S 105th Ln
- 4927 S 106th Ave
- 4929 S 105th Dr
- 4931 S 106th Ave
- 10212 W Wier Ave
- 10817 W Levi Dr
- 10022 W Luxton Ln
