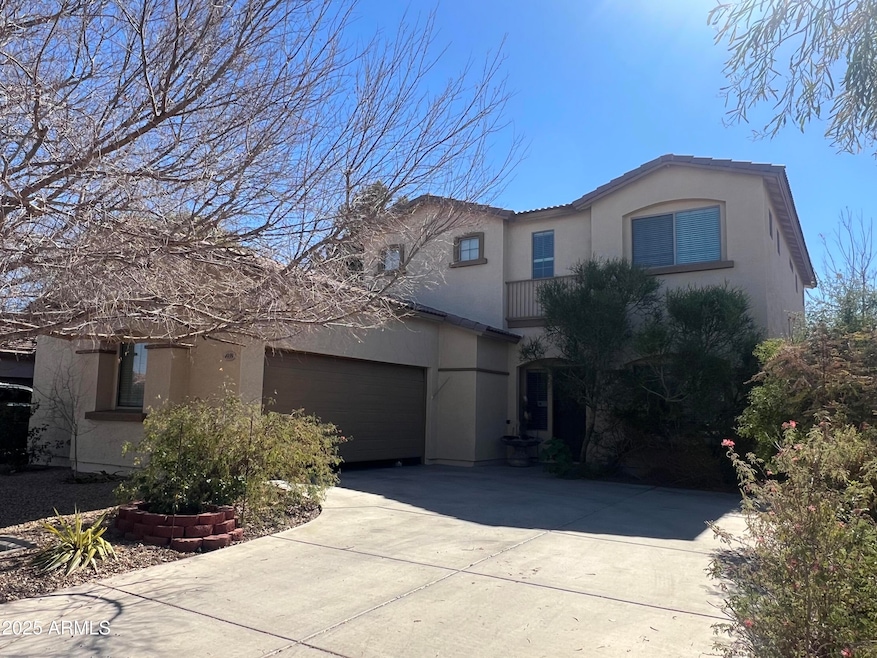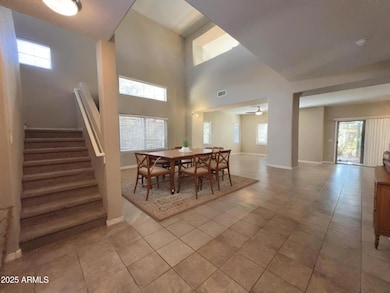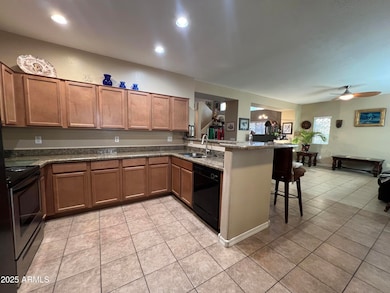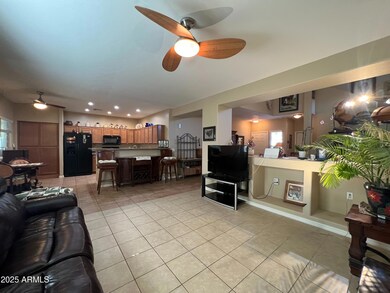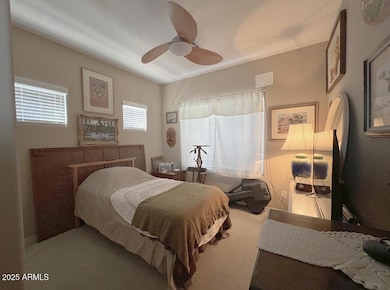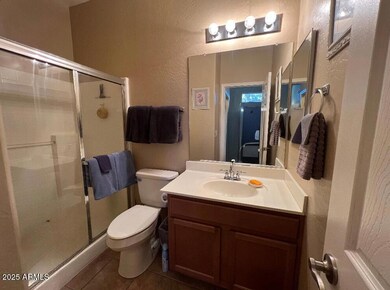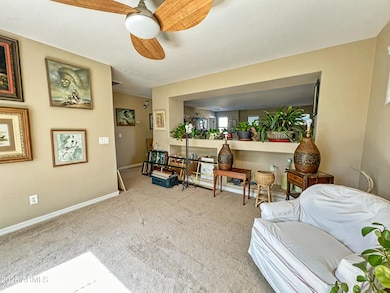
4939 W Harwell Rd Laveen, AZ 85339
Laveen NeighborhoodEstimated payment $2,588/month
Highlights
- Granite Countertops
- Private Yard
- Dual Vanity Sinks in Primary Bathroom
- Phoenix Coding Academy Rated A
- Eat-In Kitchen
- Cooling Available
About This Home
Nestled in a serene neighborhood, this beautiful two-story home offers the perfect blend of comfort and convenience. This thoughtfully designed layout includes a downstairs bedroom and bathroom, ideal for guests or multi-generational living. The kitchen seamlessly opens to the inviting family room, creating the perfect space for entertaining and everyday living. A separate dining room adds a touch of elegance, ideal for hosting gatherings. Upstairs you'll find a versatile loft perfect for a home office, play area, or media room. Step outside to a peaceful backyard retreat where view fencing overlooks a greenbelt, and the mature trees offer added privacy making this the perfect space to relax and unwind. With its desirable layout and picturesque surroundings, this home is a must see!
Home Details
Home Type
- Single Family
Est. Annual Taxes
- $1,970
Year Built
- Built in 2007
Lot Details
- 5,520 Sq Ft Lot
- Desert faces the front of the property
- Wrought Iron Fence
- Block Wall Fence
- Front and Back Yard Sprinklers
- Private Yard
HOA Fees
- $94 Monthly HOA Fees
Parking
- 2 Car Garage
Home Design
- Wood Frame Construction
- Tile Roof
- Stucco
Interior Spaces
- 2,001 Sq Ft Home
- 2-Story Property
Kitchen
- Eat-In Kitchen
- Breakfast Bar
- Built-In Microwave
- Kitchen Island
- Granite Countertops
Flooring
- Carpet
- Tile
Bedrooms and Bathrooms
- 3 Bedrooms
- Primary Bathroom is a Full Bathroom
- 3 Bathrooms
- Dual Vanity Sinks in Primary Bathroom
Schools
- Cheatham Elementary School
- Cesar Chavez High School
Utilities
- Cooling Available
- Heating Available
Listing and Financial Details
- Tax Lot 150
- Assessor Parcel Number 300-21-221
Community Details
Overview
- Association fees include ground maintenance
- Aam, Llc Association, Phone Number (602) 957-9191
- Built by Magee Builders
- Villages Of Laveen Ranch Subdivision
Recreation
- Community Playground
- Bike Trail
Map
Home Values in the Area
Average Home Value in this Area
Tax History
| Year | Tax Paid | Tax Assessment Tax Assessment Total Assessment is a certain percentage of the fair market value that is determined by local assessors to be the total taxable value of land and additions on the property. | Land | Improvement |
|---|---|---|---|---|
| 2025 | $1,970 | $14,167 | -- | -- |
| 2024 | $1,933 | $13,492 | -- | -- |
| 2023 | $1,933 | $28,830 | $5,760 | $23,070 |
| 2022 | $1,874 | $21,930 | $4,380 | $17,550 |
| 2021 | $1,889 | $20,300 | $4,060 | $16,240 |
| 2020 | $1,839 | $18,580 | $3,710 | $14,870 |
| 2019 | $1,844 | $16,860 | $3,370 | $13,490 |
| 2018 | $1,754 | $15,510 | $3,100 | $12,410 |
| 2017 | $1,658 | $13,700 | $2,740 | $10,960 |
| 2016 | $1,574 | $12,910 | $2,580 | $10,330 |
| 2015 | $1,418 | $13,210 | $2,640 | $10,570 |
Property History
| Date | Event | Price | Change | Sq Ft Price |
|---|---|---|---|---|
| 03/08/2025 03/08/25 | For Sale | $417,500 | -- | $209 / Sq Ft |
Deed History
| Date | Type | Sale Price | Title Company |
|---|---|---|---|
| Special Warranty Deed | -- | None Listed On Document | |
| Special Warranty Deed | -- | None Listed On Document | |
| Warranty Deed | $205,000 | Land Title Agency Of Arizona | |
| Interfamily Deed Transfer | -- | Land Title Agency Of Arizona |
Mortgage History
| Date | Status | Loan Amount | Loan Type |
|---|---|---|---|
| Previous Owner | $184,500 | Purchase Money Mortgage | |
| Previous Owner | $184,500 | Purchase Money Mortgage |
Similar Homes in the area
Source: Arizona Regional Multiple Listing Service (ARMLS)
MLS Number: 6832425
APN: 300-21-221
- 4933 W Melody Ln
- 8021 S 48th Ln
- 5030 W Desert Ln
- 8022 S 48th Dr Unit 1
- 6727 W Pedro Ln
- 6732 W Pedro Ln
- 6830 W Pedro Ln
- 6838 W Pedro Ln
- 6810 W Pedro Ln
- 7916 S 52nd Ave
- 4810 W Magdalena Ln
- 5146 W Caldwell St
- 8415 S 47th Ln
- 8613 S 49th Dr
- 4610 W Alicia Dr Unit 1
- 7336 S 48th Glen
- 5320 W Fawn Dr
- 4539 W Beautiful Ln
- 5238 W Caldwell St
- 4528 W Valencia Dr
