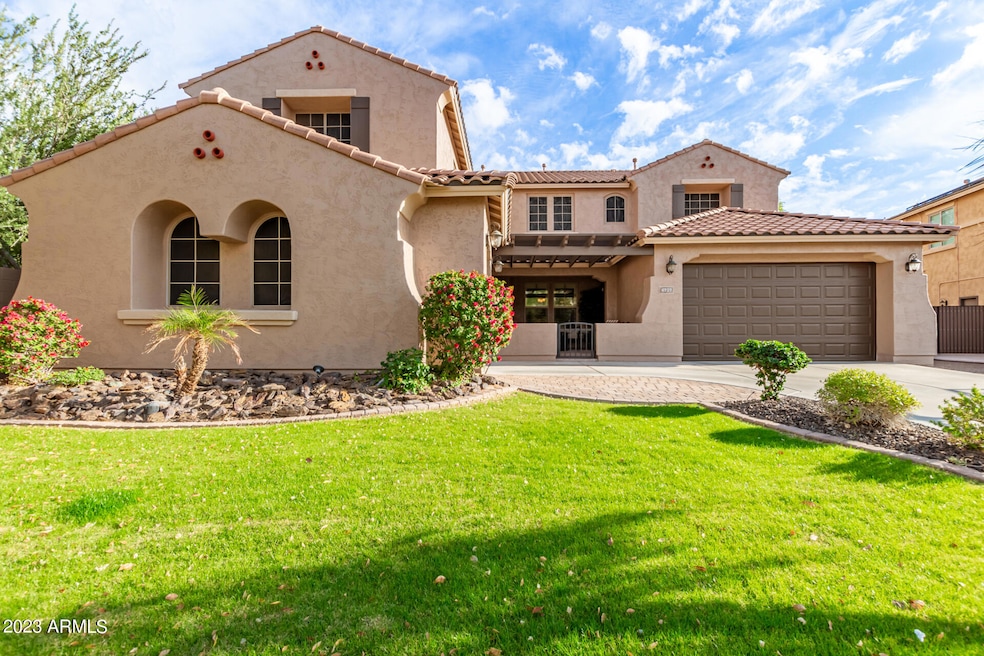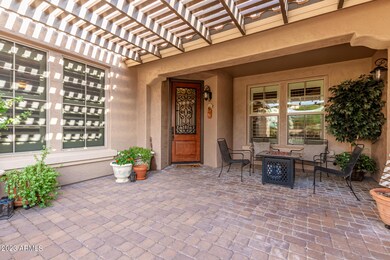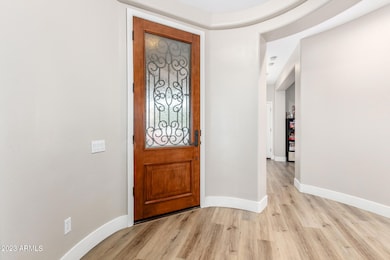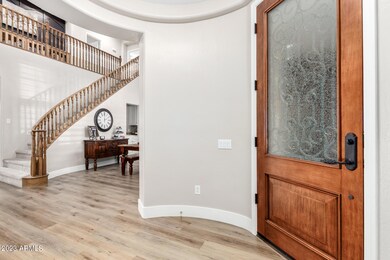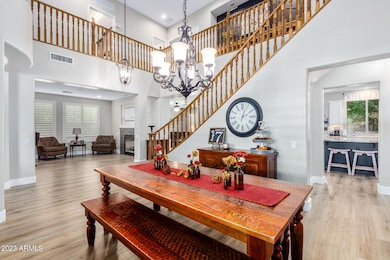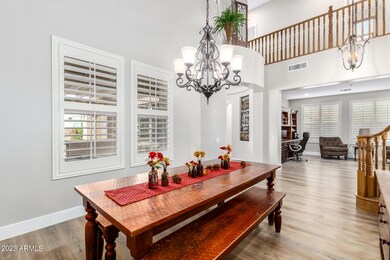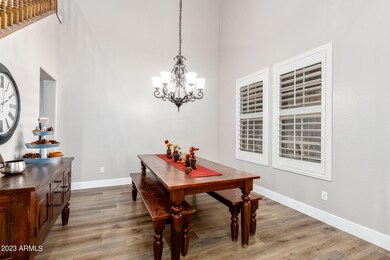
4939 W Jomax Rd Phoenix, AZ 85083
Stetson Valley NeighborhoodHighlights
- Play Pool
- RV Gated
- Mountain View
- Sandra Day O'connor High School Rated A-
- Two Primary Bathrooms
- 4-minute walk to Deem Hills Recreation Area
About This Home
As of March 2025Tuscan inspired executive home! This impressive 6-bed, 4.5-bath residence is a true gem, boasting a 4-car garage, an extended driveway, an RV gate, an expertly landscaped front yard, and a welcoming porch with custom awning shading entry/courtyard. Enter through the new custom door to elegant foyer with soring ceiling over formal dining room and stunning staircase. Designer touches, Custom Shutters, and recess lighting through home. Gourmet kitchen showcases updated white cabinets with crown molding, double ovens, granite, SS appliances, butler pantry with mini-fridge and oversized Island. The living room and family room share a two-way gas fireplace. Den and second Master on first floor also. New luxury Vinyl throughout with new larger baseboards 2023. New AC's 2024.
Last Agent to Sell the Property
Arizona Premier Realty Homes & Land, LLC License #BR023367000
Home Details
Home Type
- Single Family
Est. Annual Taxes
- $4,019
Year Built
- Built in 2005
Lot Details
- 9,533 Sq Ft Lot
- Block Wall Fence
- Front and Back Yard Sprinklers
- Private Yard
- Grass Covered Lot
HOA Fees
- $93 Monthly HOA Fees
Parking
- 3 Open Parking Spaces
- 4 Car Garage
- Tandem Parking
- RV Gated
Home Design
- Santa Barbara Architecture
- Wood Frame Construction
- Tile Roof
- Stucco
Interior Spaces
- 3,940 Sq Ft Home
- 2-Story Property
- Ceiling height of 9 feet or more
- Ceiling Fan
- Two Way Fireplace
- Gas Fireplace
- Double Pane Windows
- ENERGY STAR Qualified Windows
- Family Room with Fireplace
- 2 Fireplaces
- Living Room with Fireplace
- Mountain Views
- Washer and Dryer Hookup
Kitchen
- Eat-In Kitchen
- Breakfast Bar
- Built-In Microwave
- Kitchen Island
- Granite Countertops
Flooring
- Floors Updated in 2023
- Carpet
- Tile
- Vinyl
Bedrooms and Bathrooms
- 6 Bedrooms
- Two Primary Bathrooms
- Primary Bathroom is a Full Bathroom
- 4.5 Bathrooms
- Dual Vanity Sinks in Primary Bathroom
- Bathtub With Separate Shower Stall
Pool
- Play Pool
- Fence Around Pool
Outdoor Features
- Playground
Schools
- Stetson Hills Elementary School
- Sandra Day O'connor High Middle School
- Sandra Day O'connor High School
Utilities
- Cooling System Updated in 2024
- Cooling Available
- Zoned Heating
- Heating System Uses Natural Gas
- High Speed Internet
- Cable TV Available
Listing and Financial Details
- Tax Lot 207
- Assessor Parcel Number 201-38-424
Community Details
Overview
- Association fees include ground maintenance
- Ccmc Association, Phone Number (833) 301-4538
- Built by Pulte Homes
- Stetson Valley Parcels 7 8 9 10 Subdivision, Vista Floorplan
Recreation
- Tennis Courts
- Community Playground
- Bike Trail
Map
Home Values in the Area
Average Home Value in this Area
Property History
| Date | Event | Price | Change | Sq Ft Price |
|---|---|---|---|---|
| 03/14/2025 03/14/25 | Sold | $885,000 | +0.6% | $225 / Sq Ft |
| 02/03/2025 02/03/25 | Pending | -- | -- | -- |
| 01/28/2025 01/28/25 | For Sale | $880,000 | -- | $223 / Sq Ft |
Tax History
| Year | Tax Paid | Tax Assessment Tax Assessment Total Assessment is a certain percentage of the fair market value that is determined by local assessors to be the total taxable value of land and additions on the property. | Land | Improvement |
|---|---|---|---|---|
| 2025 | $4,019 | $45,623 | -- | -- |
| 2024 | $3,946 | $43,451 | -- | -- |
| 2023 | $3,946 | $59,930 | $11,980 | $47,950 |
| 2022 | $3,793 | $45,550 | $9,110 | $36,440 |
| 2021 | $3,910 | $43,330 | $8,660 | $34,670 |
| 2020 | $3,831 | $41,300 | $8,260 | $33,040 |
| 2019 | $3,703 | $38,950 | $7,790 | $31,160 |
| 2018 | $3,568 | $38,160 | $7,630 | $30,530 |
| 2017 | $3,443 | $36,430 | $7,280 | $29,150 |
| 2016 | $3,249 | $41,470 | $8,290 | $33,180 |
| 2015 | $2,900 | $42,230 | $8,440 | $33,790 |
Mortgage History
| Date | Status | Loan Amount | Loan Type |
|---|---|---|---|
| Open | $708,000 | New Conventional | |
| Previous Owner | $230,000 | New Conventional | |
| Previous Owner | $120,000 | Credit Line Revolving | |
| Previous Owner | $280,000 | New Conventional | |
| Previous Owner | $290,305 | New Conventional | |
| Previous Owner | $280,000 | New Conventional | |
| Previous Owner | $417,000 | Unknown | |
| Previous Owner | $133,000 | Balloon | |
| Previous Owner | $417,000 | New Conventional | |
| Previous Owner | $80,250 | Stand Alone Second |
Deed History
| Date | Type | Sale Price | Title Company |
|---|---|---|---|
| Warranty Deed | $885,000 | First American Title Insurance | |
| Warranty Deed | $350,000 | First American Title Ins Co | |
| Warranty Deed | $350,000 | American Title Service Agenc | |
| Corporate Deed | $523,459 | Sun Title Agency Co | |
| Cash Sale Deed | $1,260,853 | Title Security Agency Of Az |
Similar Homes in Phoenix, AZ
Source: Arizona Regional Multiple Listing Service (ARMLS)
MLS Number: 6808990
APN: 201-38-424
- 3310 W Jomax Rd
- 26638 N Babbling Brook Dr
- 26203 N 50th Dr
- 26703 N 51st Dr
- 26927 N 51st Dr
- 5512 W Cavedale Dr
- 26015 N 53rd Dr Unit 107
- 5042 W Lariat Ln
- 5032 W Yearling Rd
- 5519 W Molly Ln
- 25925 N 53rd Dr Unit 114
- 5374 W Chisum Trail Unit 179
- 5026 W Parsons Rd
- 5436 W Chisum Trail Unit 172
- 5227 W Desperado Way
- 25824 N 54th Ave Unit 157
- 5423 W Yearling Rd
- 26926 N 55th Ln
- 5443 W Hobby Horse Dr
- 25608 N 55th Dr
