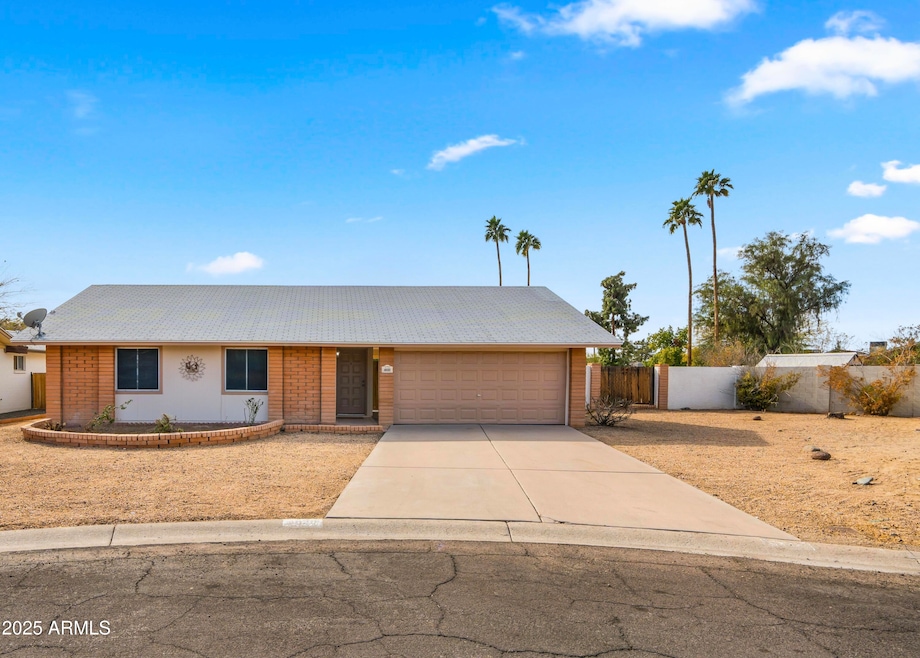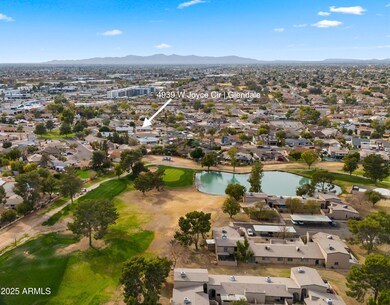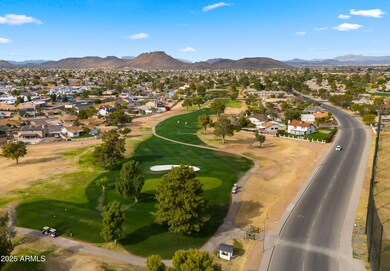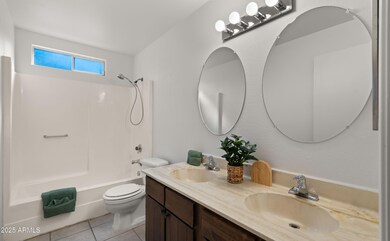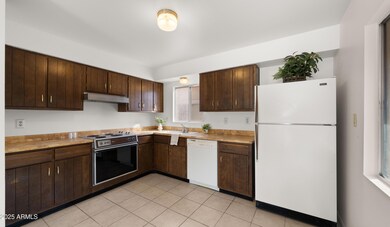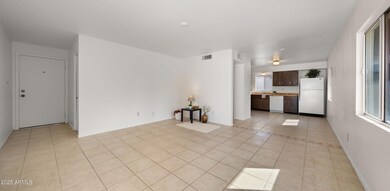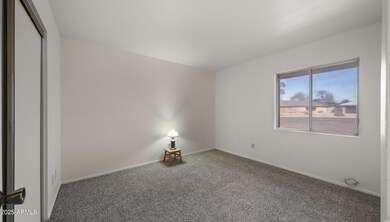
4939 W Joyce Cir Glendale, AZ 85308
Bellair NeighborhoodHighlights
- Golf Course Community
- RV Gated
- Clubhouse
- The Traditional Academy at Bellair Rated A
- RV Parking in Community
- Community Pool
About This Home
As of March 2025Welcome to this delightful home nestled on a spacious cul-de-sac lot in the sought-after Bellair community! This charming 2 bedroom home features a comfortable and inviting main living area, complemented by generously sized bedrooms. Freshly painted inside & out, with brand-new carpeting in the bedrooms, this home is move-in ready. Plus, there's plenty of room to expand, adding even more value!
Enjoy all that Bellair has to offer, including 4 community pools, pickleball and tennis courts, and a clubhouse available for private events. Golf enthusiasts will appreciate exclusive resident discounts at the Bellair Golf Park's 18-hole executive course.
Ideally situated near the Loop 101 & I-17 freeways, this home provides easy access to shopping, dining, & entertainment. Don't miss this!
Last Agent to Sell the Property
Russ Lyon Sotheby's International Realty License #SA685232000

Home Details
Home Type
- Single Family
Est. Annual Taxes
- $707
Year Built
- Built in 1976
Lot Details
- 9,179 Sq Ft Lot
- Cul-De-Sac
- Block Wall Fence
HOA Fees
- $100 Monthly HOA Fees
Home Design
- Brick Exterior Construction
- Wood Frame Construction
- Composition Roof
Interior Spaces
- 868 Sq Ft Home
- 1-Story Property
Kitchen
- Eat-In Kitchen
- Laminate Countertops
Flooring
- Floors Updated in 2024
- Carpet
- Tile
Bedrooms and Bathrooms
- 2 Bedrooms
- 1 Bathroom
Parking
- 2 Carport Spaces
- RV Gated
Schools
- Mirage Elementary School
- Desert Sky Middle School
- Deer Valley High School
Utilities
- Cooling Available
- Heating Available
Additional Features
- No Interior Steps
- Outdoor Storage
- Property is near a bus stop
Listing and Financial Details
- Tax Lot 300
- Assessor Parcel Number 207-24-130
Community Details
Overview
- Association fees include ground maintenance
- First Svc Residentia Association, Phone Number (480) 551-4300
- Built by Continental Homes
- Bellair Phase 1 Unit 2 Subdivision
- RV Parking in Community
Amenities
- Clubhouse
- Recreation Room
Recreation
- Golf Course Community
- Tennis Courts
- Community Playground
- Community Pool
- Bike Trail
Map
Home Values in the Area
Average Home Value in this Area
Property History
| Date | Event | Price | Change | Sq Ft Price |
|---|---|---|---|---|
| 03/25/2025 03/25/25 | Sold | $313,560 | -2.0% | $361 / Sq Ft |
| 02/21/2025 02/21/25 | Pending | -- | -- | -- |
| 02/12/2025 02/12/25 | For Sale | $320,000 | -- | $369 / Sq Ft |
Tax History
| Year | Tax Paid | Tax Assessment Tax Assessment Total Assessment is a certain percentage of the fair market value that is determined by local assessors to be the total taxable value of land and additions on the property. | Land | Improvement |
|---|---|---|---|---|
| 2025 | $707 | $8,210 | -- | -- |
| 2024 | $695 | $7,819 | -- | -- |
| 2023 | $695 | $21,430 | $4,280 | $17,150 |
| 2022 | $669 | $16,430 | $3,280 | $13,150 |
| 2021 | $699 | $14,770 | $2,950 | $11,820 |
| 2020 | $686 | $13,930 | $2,780 | $11,150 |
| 2019 | $665 | $11,830 | $2,360 | $9,470 |
| 2018 | $642 | $10,430 | $2,080 | $8,350 |
| 2017 | $620 | $10,180 | $2,030 | $8,150 |
| 2016 | $585 | $8,980 | $1,790 | $7,190 |
| 2015 | $522 | $7,650 | $1,530 | $6,120 |
Mortgage History
| Date | Status | Loan Amount | Loan Type |
|---|---|---|---|
| Open | $307,880 | FHA | |
| Previous Owner | $100,000 | Credit Line Revolving |
Deed History
| Date | Type | Sale Price | Title Company |
|---|---|---|---|
| Warranty Deed | $313,560 | First American Title Insurance | |
| Interfamily Deed Transfer | -- | -- |
Similar Homes in Glendale, AZ
Source: Arizona Regional Multiple Listing Service (ARMLS)
MLS Number: 6819733
APN: 207-24-130
- 4901 W Augusta Cir
- 4842 W Christine Cir Unit 2
- 4648 W Continental Dr
- 4839 W Juniper Ave
- 4606 W Continental Dr
- 4741 W Annette Cir
- 5259 W Village Dr
- 4530 W Continental Dr
- 4915 W Libby St
- 4810 W Kelton Ln
- 4705 W Annette Cir Unit 2
- 5291 W Angela Dr
- 16638 N 46th Ln
- 16649 N 46th Ln
- 4713 W Kelton Ln
- 5309 W Angela Dr
- 17808 N 45th Ave
- 4634 W Aire Libre Ave
- 5115 W Kings Ave
- 4453 W Keating Cir
