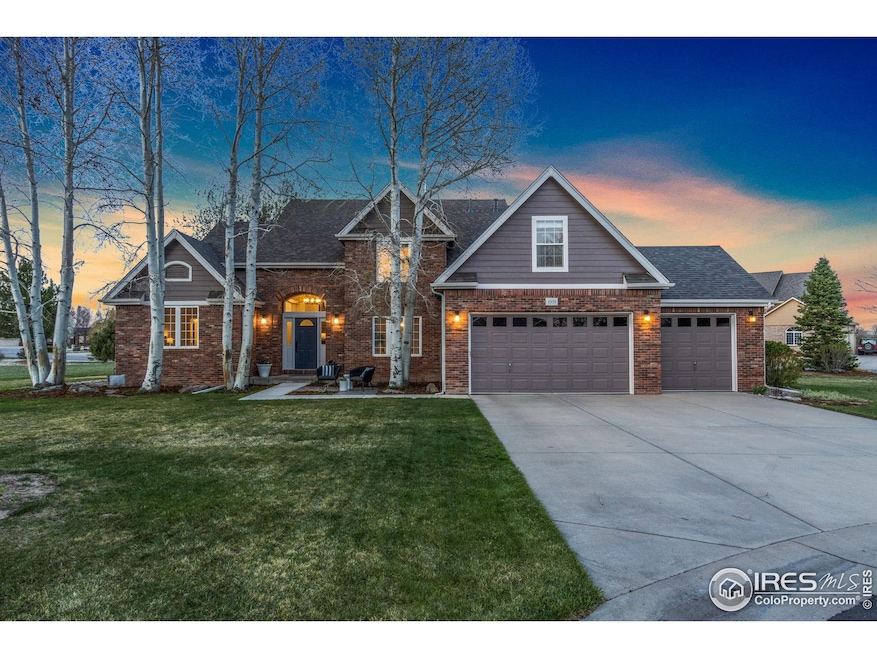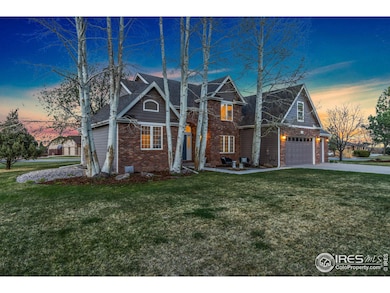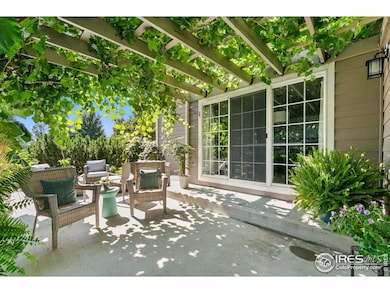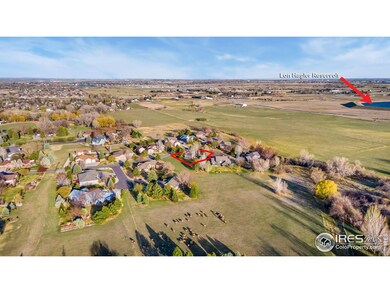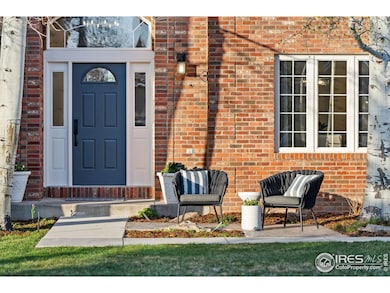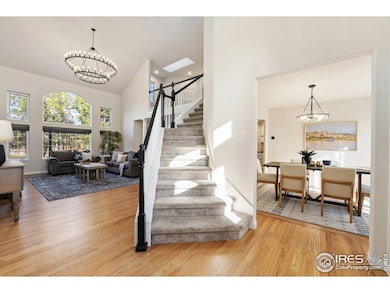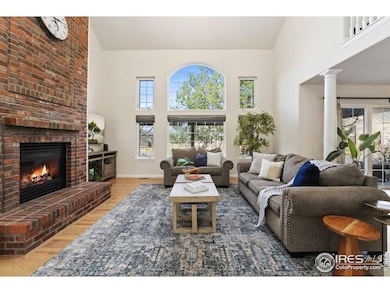
4939 Yoke Ct Loveland, CO 80537
Estimated payment $6,368/month
Highlights
- Very Popular Property
- Open Floorplan
- Contemporary Architecture
- Access To Lake
- Fireplace in Primary Bedroom
- Wooded Lot
About This Home
Open house 2- 4 Saturday 4/26. Prepare to be captivated by this beautifully updated residence, nestled in a serene cul-de-sac. This home boasts fresh interior paint, refinished hardwood floors, contemporary lighting, a brand-new HVAC system, and a new roof. Every detail has been meticulously attended to, ensuring an exceptional living experience. Upon entry, you are greeted by an elegant foyer that flows into the living room, featuring impressive cathedral ceilings, an exquisite chandelier, and a striking floor-to-ceiling brick fireplace. The primary bedroom, conveniently located on the main floor, offers plush carpeting, a new ceiling fan, and an ensuite bathroom complete with a jetted tub and a dual-sided fireplace for added warmth and ambiance. The kitchen, the heart of the home, has been entirely remodeled, showcasing an oversized quartz island, an elegant herringbone backsplash, Schroll cabinetry, stainless steel appliances, and more. Upstairs, you will find a loft, a beautiful remodeled bathroom and three additional bedrooms, each adorned with cozy carpeting and skylights that enhance the overall atmosphere. The finished basement features a spacious recreation room equipped with a theater area, a full bar, a fifth bonus room, and additional amenities. The garage is finished with drywall and epoxy flooring for a polished look. Enjoy the expansive surroundings of this tranquil subdivision, complete with stunning mountain views, a generous .45-acre lot, no neighbor to the north, private open space, herds of elk, and public access to Boedecker Lake and Lon Hagler Reservoir.
Open House Schedule
-
Saturday, April 26, 20252:00 to 4:00 pm4/26/2025 2:00:00 PM +00:004/26/2025 4:00:00 PM +00:00Add to Calendar
Home Details
Home Type
- Single Family
Est. Annual Taxes
- $5,577
Year Built
- Built in 1999
Lot Details
- 0.45 Acre Lot
- Open Space
- Cul-De-Sac
- Kennel or Dog Run
- Corner Lot
- Level Lot
- Sprinkler System
- Wooded Lot
HOA Fees
- $42 Monthly HOA Fees
Parking
- 3 Car Attached Garage
- Garage Door Opener
Home Design
- Contemporary Architecture
- Brick Veneer
- Wood Frame Construction
- Composition Roof
Interior Spaces
- 3,747 Sq Ft Home
- 2-Story Property
- Open Floorplan
- Bar Fridge
- Cathedral Ceiling
- Ceiling Fan
- Skylights
- Multiple Fireplaces
- Double Sided Fireplace
- Gas Fireplace
- Window Treatments
- Family Room
- Living Room with Fireplace
- Dining Room
- Loft
Kitchen
- Double Oven
- Gas Oven or Range
- Microwave
- Dishwasher
- Kitchen Island
- Disposal
Flooring
- Wood
- Carpet
Bedrooms and Bathrooms
- 5 Bedrooms
- Main Floor Bedroom
- Fireplace in Primary Bedroom
- Walk-In Closet
- Primary bathroom on main floor
- Walk-in Shower
Laundry
- Laundry on main level
- Dryer
- Washer
Basement
- Basement Fills Entire Space Under The House
- Fireplace in Basement
Outdoor Features
- Access To Lake
- Patio
Schools
- Namaqua Elementary School
- Clark Middle School
- Thompson Valley High School
Additional Features
- Low Pile Carpeting
- Energy-Efficient HVAC
- Forced Air Heating and Cooling System
Community Details
- Prairie Trails Pud Subdivision
Listing and Financial Details
- Assessor Parcel Number R1581189
Map
Home Values in the Area
Average Home Value in this Area
Tax History
| Year | Tax Paid | Tax Assessment Tax Assessment Total Assessment is a certain percentage of the fair market value that is determined by local assessors to be the total taxable value of land and additions on the property. | Land | Improvement |
|---|---|---|---|---|
| 2025 | $5,435 | $53,848 | $14,070 | $39,778 |
| 2024 | $5,435 | $53,848 | $14,070 | $39,778 |
| 2022 | $4,136 | $38,086 | $10,557 | $27,529 |
| 2021 | $4,247 | $39,182 | $10,861 | $28,321 |
| 2020 | $3,592 | $38,203 | $9,653 | $28,550 |
| 2019 | $3,541 | $38,203 | $9,653 | $28,550 |
| 2018 | $3,210 | $33,149 | $14,400 | $18,749 |
| 2017 | $2,834 | $33,149 | $14,400 | $18,749 |
| 2016 | $3,064 | $34,857 | $14,567 | $20,290 |
| 2015 | $3,042 | $34,860 | $14,570 | $20,290 |
| 2014 | $2,929 | $32,640 | $6,930 | $25,710 |
Property History
| Date | Event | Price | Change | Sq Ft Price |
|---|---|---|---|---|
| 04/17/2025 04/17/25 | For Sale | $1,050,000 | -- | $280 / Sq Ft |
Deed History
| Date | Type | Sale Price | Title Company |
|---|---|---|---|
| Interfamily Deed Transfer | -- | Security Title | |
| Interfamily Deed Transfer | -- | -- | |
| Interfamily Deed Transfer | -- | -- | |
| Warranty Deed | $345,900 | -- | |
| Warranty Deed | $304,900 | Land Title | |
| Quit Claim Deed | -- | Land Title | |
| Interfamily Deed Transfer | -- | Land Title | |
| Warranty Deed | $70,000 | Land Title |
Mortgage History
| Date | Status | Loan Amount | Loan Type |
|---|---|---|---|
| Open | $307,000 | New Conventional | |
| Closed | $50,000 | Credit Line Revolving | |
| Closed | $257,450 | Stand Alone Refi Refinance Of Original Loan | |
| Closed | $258,400 | Unknown | |
| Closed | $25,000 | Credit Line Revolving | |
| Closed | $15,000 | Credit Line Revolving | |
| Closed | $245,900 | Stand Alone First | |
| Previous Owner | $87,000 | Credit Line Revolving | |
| Previous Owner | $226,850 | Unknown | |
| Previous Owner | $226,500 | No Value Available | |
| Previous Owner | $195,923 | Construction |
About the Listing Agent

Authentic. Home. Connection. Balance. Chrissy is a Colorado native and alumni CSU Volleyball player! Playing sports her whole life has taught her to be competitive, feisty (when needed) and humble. She believes in meeting people where they are in the journey of life: listening, caring, and assisting them in moving forward with their goals and dreams. She is a people-person, resourceful, and goes above and beyond in anything she does. She has a creative mind and is solutions oriented. You'll
Chrissy's Other Listings
Source: IRES MLS
MLS Number: 1031003
APN: 95292-27-013
- 4821 Hay Wagon Ct
- 4121 Silene Place
- 4117 Silene Place
- 1315 Cummings Ave
- 1016 Meadowridge Ct
- 3310 Morey Ct
- 3577 Peruvian Torch Dr
- 3449 Cheetah Dr
- 3560 Peruvian Torch Dr
- 3570 Saguaro Dr
- 3454 Leopard Place
- 3533 Saguaro Dr
- 3631 Angora Dr
- 5053 W County Road 20
- 4953 W 1st St
- 4311 Bluffview Dr
- 4367 Martinson Dr
- 4246 Martinson Dr
- 4321 Martinson Dr
- 404 Black Elk Ct
