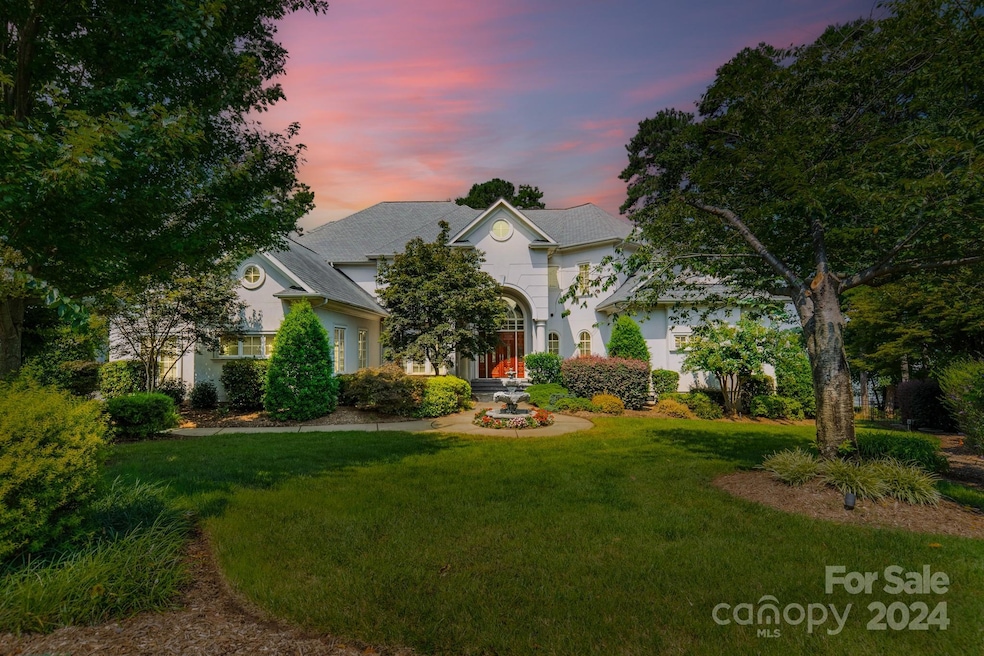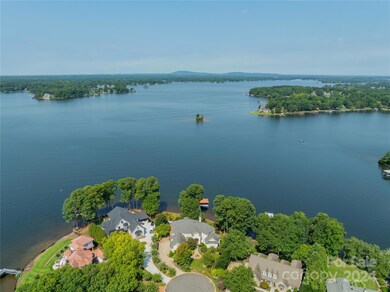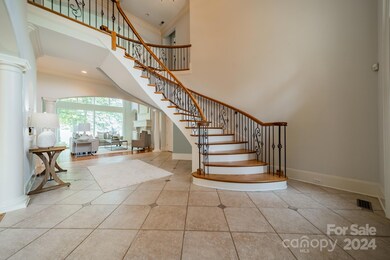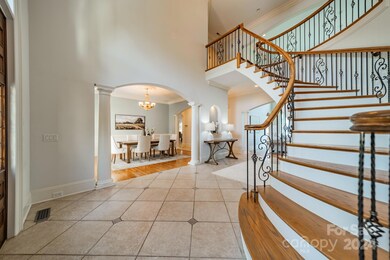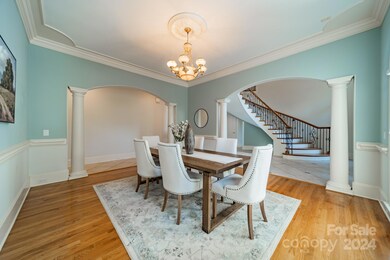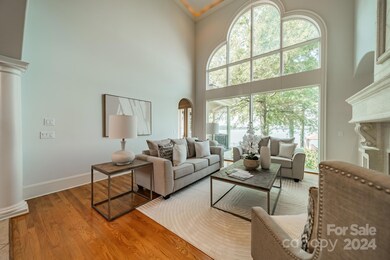
494 Bay Harbour Rd Mooresville, NC 28117
Lake Norman NeighborhoodHighlights
- Covered Dock
- Boat Lift
- Pool and Spa
- Woodland Heights Elementary School Rated A-
- Access To Lake
- Waterfront
About This Home
As of February 2025Experience luxurious living with panoramic views of Lake Norman from this stunning waterfront home in The Harbour at Sunset Pointe. Enter through a grand foyer with a soaring cathedral ceiling and curved staircase, leading to a living room with a fireplace and floor-to-ceiling windows, framing breathtaking lake views. The home features multiple spacious bedrooms, each with an ensuite bathroom, ensuring comfort and privacy. The main-level primary suite offers a cozy fireplace and tray ceiling.
Upstairs, a charming office with French doors, a media room with a wet bar, a workout room, and two bonus rooms await. A first-floor elevator provides access to the third-floor attic.
The outdoor space is perfect for relaxation, featuring a pool, jacuzzi, and covered dock with a boat lift. The beautifully landscaped lawn adds to the home’s tranquil appeal. This property is more than a home; it’s a lakeside retreat, offering the finest in waterfront living.
Last Agent to Sell the Property
Titan Realty, Inc. Brokerage Email: TereseOdell@gmail.com License #285410
Home Details
Home Type
- Single Family
Est. Annual Taxes
- $16,175
Year Built
- Built in 2001
Lot Details
- Waterfront
- Cul-De-Sac
- Back Yard Fenced
- Private Lot
- Irrigation
- Property is zoned R20
HOA Fees
Parking
- 3 Car Attached Garage
- Garage Door Opener
- Driveway
Home Design
- Traditional Architecture
- Stucco
Interior Spaces
- 2.5-Story Property
- Elevator
- Open Floorplan
- Wet Bar
- Sound System
- Built-In Features
- Bar Fridge
- French Doors
- Living Room with Fireplace
- Screened Porch
- Water Views
- Crawl Space
Kitchen
- Breakfast Bar
- Gas Cooktop
- Dishwasher
- Kitchen Island
Flooring
- Wood
- Stone
- Tile
Bedrooms and Bathrooms
- Fireplace in Primary Bedroom
- Walk-In Closet
- Garden Bath
Laundry
- Laundry Room
- Laundry Chute
Pool
- Pool and Spa
- In Ground Pool
- Fence Around Pool
Outdoor Features
- Access To Lake
- Boat Lift
- Covered Dock
- Patio
Schools
- Woodland Heights Elementary And Middle School
- Lake Norman High School
Utilities
- Forced Air Heating and Cooling System
- Community Well
- Septic Tank
- Fiber Optics Available
Listing and Financial Details
- Assessor Parcel Number 4625-26-4959.000
Community Details
Overview
- Hawthorne Management Association, Phone Number (704) 377-0114
- The Harbour At The Pointe Subdivision
- Mandatory home owners association
Amenities
- Clubhouse
Recreation
- Tennis Courts
- Sport Court
- Community Playground
- Community Pool
Map
Home Values in the Area
Average Home Value in this Area
Property History
| Date | Event | Price | Change | Sq Ft Price |
|---|---|---|---|---|
| 02/24/2025 02/24/25 | Sold | $2,800,000 | -5.1% | $472 / Sq Ft |
| 01/28/2025 01/28/25 | For Sale | $2,950,000 | 0.0% | $497 / Sq Ft |
| 11/08/2024 11/08/24 | Pending | -- | -- | -- |
| 10/30/2024 10/30/24 | Price Changed | $2,950,000 | -9.2% | $497 / Sq Ft |
| 10/09/2024 10/09/24 | For Sale | $3,250,000 | -- | $548 / Sq Ft |
Tax History
| Year | Tax Paid | Tax Assessment Tax Assessment Total Assessment is a certain percentage of the fair market value that is determined by local assessors to be the total taxable value of land and additions on the property. | Land | Improvement |
|---|---|---|---|---|
| 2024 | $16,175 | $2,731,310 | $780,000 | $1,951,310 |
| 2023 | $16,175 | $2,731,310 | $780,000 | $1,951,310 |
| 2022 | $12,024 | $1,906,560 | $540,000 | $1,366,560 |
| 2021 | $12,020 | $1,906,560 | $540,000 | $1,366,560 |
| 2020 | $12,020 | $1,906,560 | $540,000 | $1,366,560 |
| 2019 | $11,829 | $1,906,560 | $540,000 | $1,366,560 |
| 2018 | $10,511 | $1,750,440 | $480,000 | $1,270,440 |
| 2017 | $10,511 | $1,750,440 | $480,000 | $1,270,440 |
| 2016 | $10,511 | $1,750,440 | $480,000 | $1,270,440 |
| 2015 | $10,511 | $1,750,440 | $480,000 | $1,270,440 |
| 2014 | $10,161 | $1,821,390 | $480,000 | $1,341,390 |
Mortgage History
| Date | Status | Loan Amount | Loan Type |
|---|---|---|---|
| Open | $1,329,250 | New Conventional | |
| Previous Owner | $600,000 | Commercial | |
| Previous Owner | $415,000 | Credit Line Revolving | |
| Previous Owner | $600,000 | Credit Line Revolving | |
| Previous Owner | $300,000 | Credit Line Revolving | |
| Previous Owner | $850,000 | Commercial | |
| Previous Owner | $367,000 | Commercial |
Deed History
| Date | Type | Sale Price | Title Company |
|---|---|---|---|
| Warranty Deed | $2,800,000 | Master Title | |
| Warranty Deed | $1,850,000 | Master Title | |
| Warranty Deed | $368,000 | -- | |
| Deed | $298,000 | -- | |
| Deed | -- | -- |
Similar Homes in Mooresville, NC
Source: Canopy MLS (Canopy Realtor® Association)
MLS Number: 4190087
APN: 4625-26-4959.000
- 112 Sanibel Ln
- 132 Rollingwood Ln
- 193 Lake Mist Dr
- 574 Barber Loop
- 155 Union Chapel Dr
- 462 Barber Loop
- 472 Barber Loop
- 5086 Windward Point Ln
- 364 Chuckwood Rd
- 134 Larkhaven Ln
- 127 Pine Bluff Dr
- 117 Pine Bluff Dr
- 115 Union Chapel Dr
- 130 Brick Kiln Way
- 102 Stone Point Ct
- 129 Tuckernuck Dr
- 130 Stonewall Beach Ln
- 140 Lakeland Rd
- 115 Stonewall Beach Ln
- 8039 Mcconnell Rd
