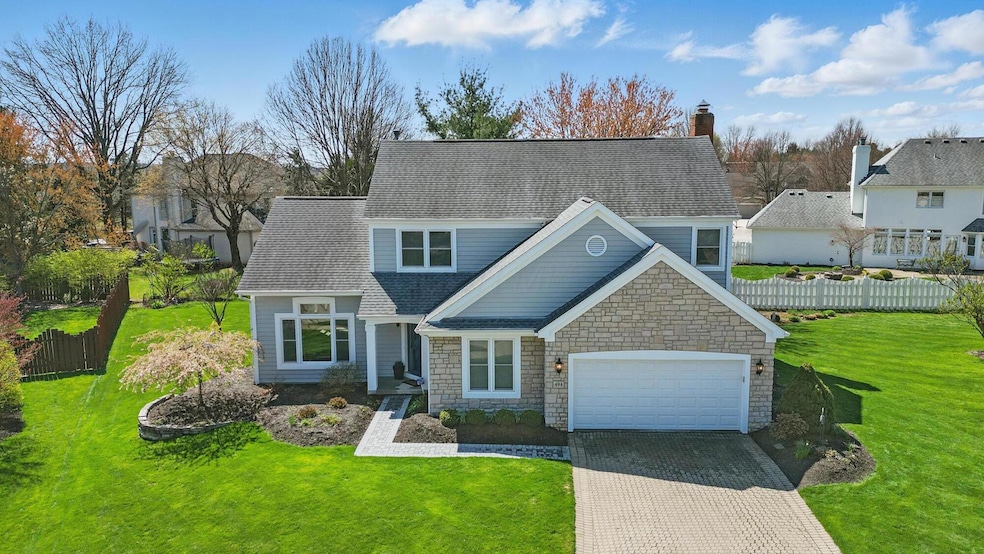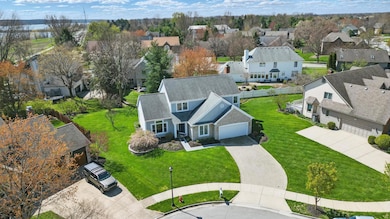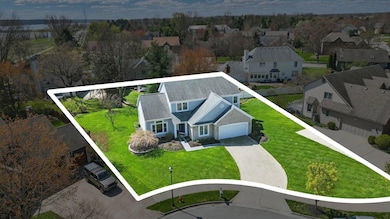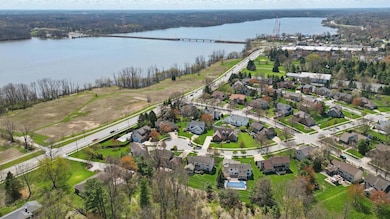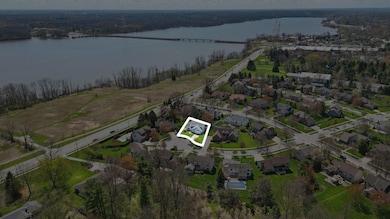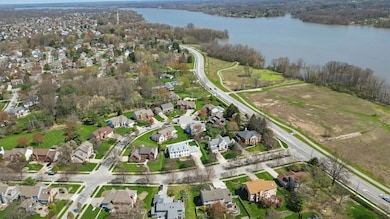
494 Blue Heron Ct Westerville, OH 43082
Genoa NeighborhoodEstimated payment $3,536/month
Highlights
- Cul-De-Sac
- 2 Car Attached Garage
- Forced Air Heating and Cooling System
- Westerville-North High School Rated A-
- Garden Bath
- Family Room
About This Home
Nestled in the prestigious Landings at Hoover, this impeccably maintained home offers serene partial views of Hoover Reservoir and timeless curb appeal. Original owners have lovingly cared for every inch. The open-concept kitchen flows seamlessly into the inviting family room with a cozy gas fireplace. Soaring ceilings elevate the formal living and dining rooms, while a private first-floor office and laundry add convenience. Upstairs boasts 4 spacious bedrooms, including a luxurious vaulted owner's suite with spa-like bath and walk-in closet. Lush, curated landscaping and a paver patio create a private outdoor retreat.
Open House Schedule
-
Saturday, April 26, 20251:00 to 2:00 pm4/26/2025 1:00:00 PM +00:004/26/2025 2:00:00 PM +00:00Add to Calendar
Home Details
Home Type
- Single Family
Est. Annual Taxes
- $7,238
Year Built
- Built in 1995
Lot Details
- 0.27 Acre Lot
- Cul-De-Sac
HOA Fees
- $8 Monthly HOA Fees
Parking
- 2 Car Attached Garage
Home Design
- Block Foundation
- Stone Exterior Construction
Interior Spaces
- 2,413 Sq Ft Home
- Gas Log Fireplace
- Insulated Windows
- Family Room
Kitchen
- Electric Range
- Microwave
- Dishwasher
Flooring
- Carpet
- Vinyl
Bedrooms and Bathrooms
- 4 Bedrooms
- Garden Bath
Laundry
- Laundry on main level
- Electric Dryer Hookup
Basement
- Partial Basement
- Crawl Space
Utilities
- Forced Air Heating and Cooling System
- Heating System Uses Gas
- Gas Water Heater
Community Details
- Association Phone (614) 975-2487
- Gerilyn Larsen HOA
Listing and Financial Details
- Assessor Parcel Number 317-434-03-057-000
Map
Home Values in the Area
Average Home Value in this Area
Tax History
| Year | Tax Paid | Tax Assessment Tax Assessment Total Assessment is a certain percentage of the fair market value that is determined by local assessors to be the total taxable value of land and additions on the property. | Land | Improvement |
|---|---|---|---|---|
| 2024 | $7,238 | $142,070 | $39,760 | $102,310 |
| 2023 | $7,155 | $142,070 | $39,760 | $102,310 |
| 2022 | $6,815 | $104,690 | $25,100 | $79,590 |
| 2021 | $6,874 | $104,690 | $25,100 | $79,590 |
| 2020 | $6,919 | $104,690 | $25,100 | $79,590 |
| 2019 | $6,403 | $92,550 | $25,100 | $67,450 |
| 2018 | $6,295 | $92,550 | $25,100 | $67,450 |
| 2017 | $6,256 | $88,270 | $22,470 | $65,800 |
| 2016 | $6,551 | $88,270 | $22,470 | $65,800 |
| 2015 | $6,266 | $88,270 | $22,470 | $65,800 |
| 2014 | $6,329 | $88,270 | $22,470 | $65,800 |
| 2013 | $6,332 | $88,270 | $22,470 | $65,800 |
Property History
| Date | Event | Price | Change | Sq Ft Price |
|---|---|---|---|---|
| 04/24/2025 04/24/25 | For Sale | $525,000 | -- | $218 / Sq Ft |
Deed History
| Date | Type | Sale Price | Title Company |
|---|---|---|---|
| Quit Claim Deed | -- | None Listed On Document | |
| Deed | $230,145 | -- | |
| Deed | $40,000 | -- |
Mortgage History
| Date | Status | Loan Amount | Loan Type |
|---|---|---|---|
| Previous Owner | $170,000 | New Conventional | |
| Previous Owner | $101,000 | Credit Line Revolving | |
| Previous Owner | $65,000 | Credit Line Revolving | |
| Previous Owner | $210,000 | Adjustable Rate Mortgage/ARM | |
| Previous Owner | $180,811 | Fannie Mae Freddie Mac | |
| Previous Owner | $203,150 | New Conventional |
Similar Homes in Westerville, OH
Source: Columbus and Central Ohio Regional MLS
MLS Number: 225012993
APN: 317-434-03-057-000
- 282 Crawford Ct
- 82 Keethler Dr N
- 6707 Meadow Glen Dr S
- 6932 Merom Landing
- 9119 Robinhood Cir
- 1085 Bryan Dr
- 51 S Sunbury Rd
- 882 Helenhurst Ct
- 343 Olde Mill Dr
- 719 Lakeland Dr
- 536 Chestnut Ave
- 162 Burns Dr
- 610 Michael Ave
- 751 Kingsmead Rd Unit 20751
- 168 Murnane St
- 9353 Knoll Dr
- 7591 Rolling Ridge Way
- 1019 Lake Harbor Ct
- 7950 Danbridge Way
- 9595 Covan Dr
