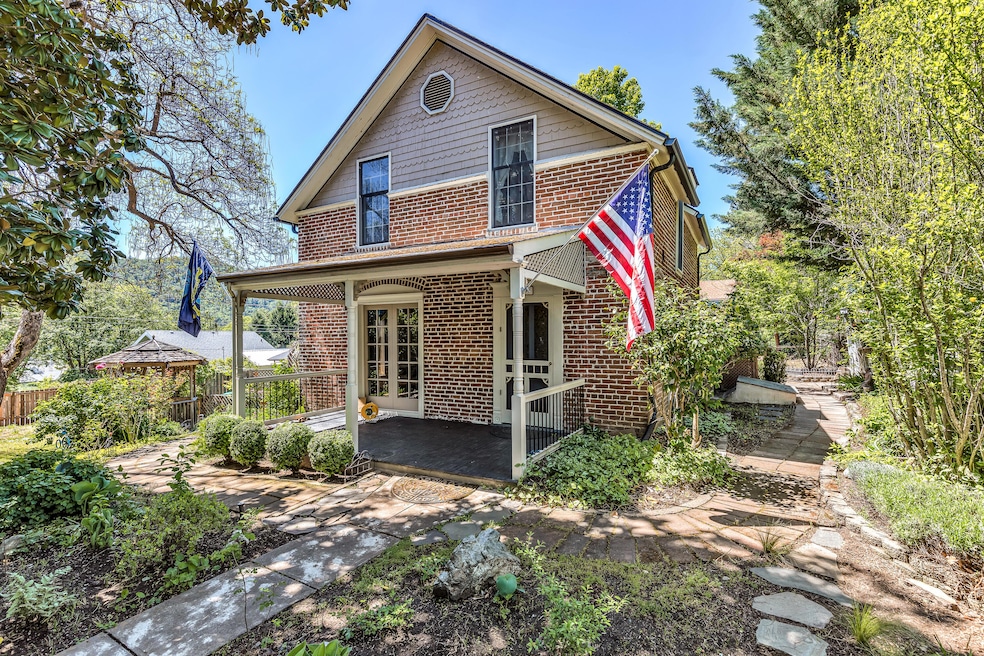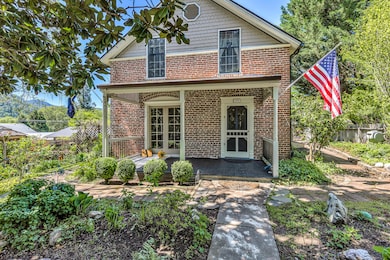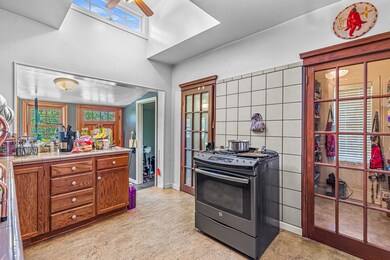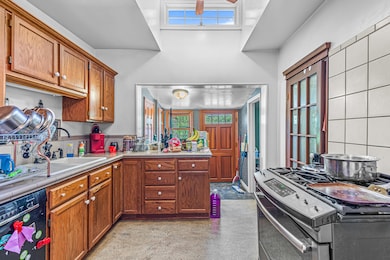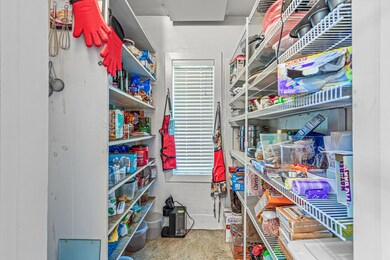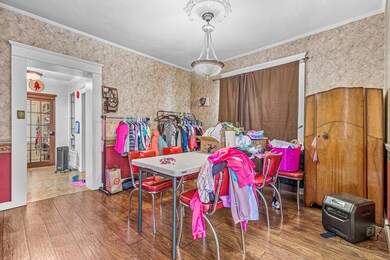
494 Gustaf St Gold Hill, OR 97525
Estimated payment $2,570/month
Highlights
- RV Access or Parking
- Engineered Wood Flooring
- Corner Lot
- Deck
- Victorian Architecture
- Mud Room
About This Home
Step back in time 150 years with this circa 1870 home, at a time when the Weather Bureau, later renamed the National Weather Service, was established. Boasting 4 bedrooms and 2 full baths, this home has a mixture of old-world charm like claw foot tub & antique lighting along with modern conveniences of gas heat, 5-burner gas stove, tile counters and a newer roof. Outside are garden areas, gazebo, a detached hobby room/office and a detached garage. The upper level was just updated with new wall texture and paint along with laminate flooring. A somewhat unique feature of this home, it has a functional basement not typical in homes in Southern Oregon. Call today for your private tour through this truly rare home.
Home Details
Home Type
- Single Family
Est. Annual Taxes
- $2,712
Year Built
- Built in 1870
Lot Details
- 10,019 Sq Ft Lot
- Fenced
- Drip System Landscaping
- Corner Lot
- Front and Back Yard Sprinklers
- Garden
- Additional Parcels
Parking
- 1.5 Car Detached Garage
- Driveway
- RV Access or Parking
Home Design
- Victorian Architecture
- Frame Construction
- Composition Roof
- Concrete Perimeter Foundation
Interior Spaces
- 1,644 Sq Ft Home
- 2-Story Property
- Built-In Features
- Ceiling Fan
- Double Pane Windows
- Vinyl Clad Windows
- Wood Frame Window
- Mud Room
- Living Room
- Dining Room
- Home Office
- Surveillance System
- Laundry Room
Kitchen
- Breakfast Area or Nook
- Eat-In Kitchen
- Breakfast Bar
- Oven
- Range
- Dishwasher
- Tile Countertops
- Disposal
Flooring
- Engineered Wood
- Carpet
- Laminate
- Tile
- Vinyl
Bedrooms and Bathrooms
- 4 Bedrooms
- 2 Full Bathrooms
- Soaking Tub
- Bathtub with Shower
Unfinished Basement
- Basement Fills Entire Space Under The House
- Exterior Basement Entry
Eco-Friendly Details
- Drip Irrigation
Outdoor Features
- Courtyard
- Deck
- Patio
- Outdoor Storage
- Storage Shed
Schools
- Patrick Elementary School
- Hanby Middle School
- Crater High School
Utilities
- Cooling System Mounted To A Wall/Window
- Forced Air Heating and Cooling System
- Heating System Uses Natural Gas
- Tankless Water Heater
Community Details
- No Home Owners Association
Listing and Financial Details
- Property held in a trust
- Tax Lot 5100
- Assessor Parcel Number 10128244
Map
Home Values in the Area
Average Home Value in this Area
Tax History
| Year | Tax Paid | Tax Assessment Tax Assessment Total Assessment is a certain percentage of the fair market value that is determined by local assessors to be the total taxable value of land and additions on the property. | Land | Improvement |
|---|---|---|---|---|
| 2024 | $2,712 | $139,980 | $31,850 | $108,130 |
| 2023 | $1,899 | $135,910 | $30,920 | $104,990 |
| 2022 | $1,857 | $135,910 | $30,920 | $104,990 |
| 2021 | $1,804 | $131,960 | $30,020 | $101,940 |
| 2020 | $1,752 | $128,120 | $29,150 | $98,970 |
| 2019 | $1,772 | $120,770 | $27,480 | $93,290 |
| 2018 | $1,698 | $117,160 | $33,700 | $83,460 |
| 2017 | $1,675 | $117,160 | $33,700 | $83,460 |
| 2016 | $1,633 | $110,540 | $25,150 | $85,390 |
| 2015 | $1,581 | $110,540 | $25,150 | $85,390 |
| 2014 | $1,510 | $104,010 | $28,170 | $75,840 |
Property History
| Date | Event | Price | Change | Sq Ft Price |
|---|---|---|---|---|
| 12/02/2024 12/02/24 | Price Changed | $420,000 | 0.0% | $255 / Sq Ft |
| 12/02/2024 12/02/24 | For Sale | $420,000 | -4.5% | $255 / Sq Ft |
| 11/30/2024 11/30/24 | Off Market | $440,000 | -- | -- |
| 06/28/2024 06/28/24 | Price Changed | $440,000 | -11.8% | $268 / Sq Ft |
| 05/10/2024 05/10/24 | For Sale | $499,000 | +23.2% | $304 / Sq Ft |
| 09/20/2021 09/20/21 | Sold | $405,000 | +9.5% | $262 / Sq Ft |
| 08/11/2021 08/11/21 | Pending | -- | -- | -- |
| 08/06/2021 08/06/21 | For Sale | $369,900 | +33.1% | $239 / Sq Ft |
| 09/28/2017 09/28/17 | Sold | $278,000 | +3.0% | $180 / Sq Ft |
| 08/19/2017 08/19/17 | Pending | -- | -- | -- |
| 08/14/2017 08/14/17 | For Sale | $270,000 | -- | $174 / Sq Ft |
Deed History
| Date | Type | Sale Price | Title Company |
|---|---|---|---|
| Warranty Deed | $405,000 | First American | |
| Warranty Deed | $278,000 | First American |
Mortgage History
| Date | Status | Loan Amount | Loan Type |
|---|---|---|---|
| Open | $347,478 | New Conventional | |
| Previous Owner | $278,000 | VA | |
| Previous Owner | $101,600 | Unknown | |
| Previous Owner | $65,000 | Credit Line Revolving | |
| Previous Owner | $15,003 | Unknown | |
| Previous Owner | $100,000 | Credit Line Revolving |
Similar Homes in the area
Source: Southern Oregon MLS
MLS Number: 220182287
APN: 10128244
- 651 5th Ave
- 860 5th Ave
- 0 N Seventh Ave Unit 220196304
- 505 4th Ave
- 742 2nd Ave Unit 1
- 874 Jacoby St
- 889 Jacoby
- 0 N Sixth Ave Unit 220181859
- 1400 N 7th Ave
- 642 Upper River Rd
- 1758 2nd Ave
- 9566 Old Stage Rd Unit 27
- 646 Upper River Rd
- 11926 Blackwell Rd
- 2122 2nd Ave
- 11693 Old Stage Rd
- 1346 Galls Creek Rd
- 13575 Highway 234
- 6501 Kentucky Dr
- 8755 Old Stage Rd
