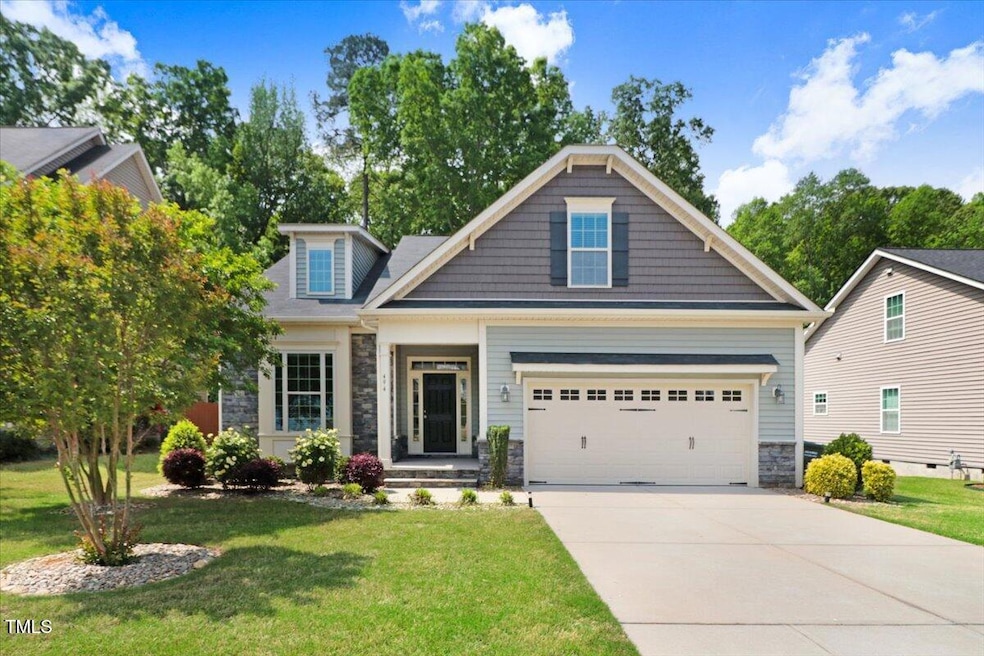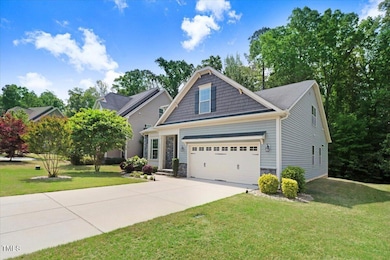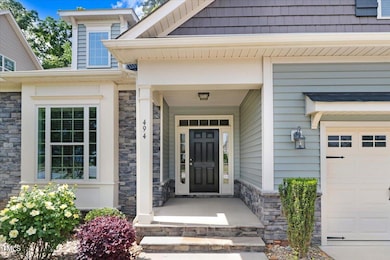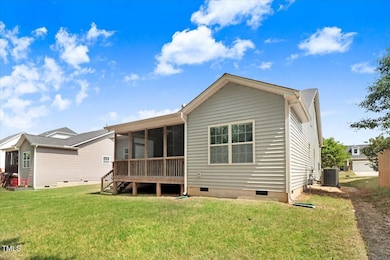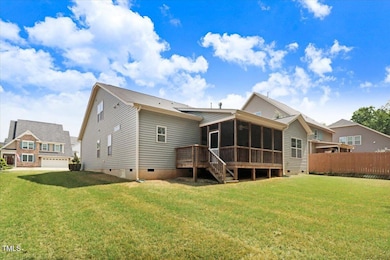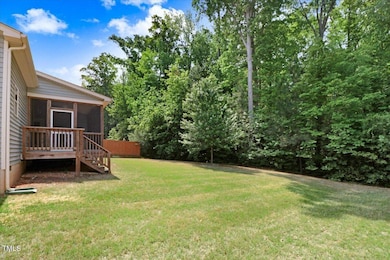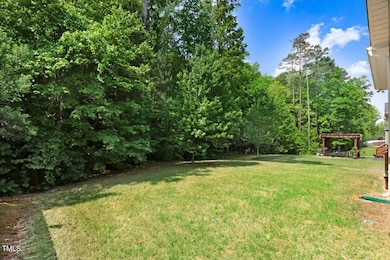
494 Mulberry Banks Dr Clayton, NC 27527
East Clayton NeighborhoodEstimated payment $2,784/month
Highlights
- Open Floorplan
- Wooded Lot
- Wood Flooring
- Powhatan Elementary School Rated A-
- Traditional Architecture
- Main Floor Primary Bedroom
About This Home
Charming 1.5-story home boasting 2,431 sq ft with 4 bedrooms and 3 full bathrooms. Step into the spacious open-concept kitchen and living area, highlighted by vaulted ceilings. The kitchen features a massive granite island, double oven with 4 gas burners and a central griddle—perfect for entertaining. The private primary suite offers a generously sized walk-in closet and a luxurious ensuite with dual vanities and a tiled shower complete with a bench. Upstairs includes a fourth bedroom, a large bonus room, a full bath, and an enormous unfinished storage space. Beautiful wood flooring runs throughout the home, with tile in the wet areas. Unwind on the elevated, screened-in porch overlooking a serene, wooded backyard. HVAC replaced in 2022.
Home Details
Home Type
- Single Family
Est. Annual Taxes
- $3,755
Year Built
- Built in 2016
Lot Details
- 8,102 Sq Ft Lot
- Property fronts a state road
- Wooded Lot
HOA Fees
- $48 Monthly HOA Fees
Parking
- 2 Car Attached Garage
- 2 Open Parking Spaces
Home Design
- Traditional Architecture
- Brick or Stone Mason
- Raised Foundation
- Shingle Roof
- Vinyl Siding
- Stone
Interior Spaces
- 2,431 Sq Ft Home
- 1.5-Story Property
- Open Floorplan
- High Ceiling
- Ceiling Fan
- Recessed Lighting
- Living Room
- Bonus Room
- Screened Porch
- Storage
- Attic
Kitchen
- Gas Oven
- Gas Cooktop
- Microwave
- Dishwasher
- Kitchen Island
- Granite Countertops
- Disposal
Flooring
- Wood
- Tile
Bedrooms and Bathrooms
- 4 Bedrooms
- Primary Bedroom on Main
- Walk-In Closet
- 3 Full Bathrooms
- Double Vanity
Laundry
- Laundry Room
- Laundry on main level
Schools
- Powhatan Elementary School
- Riverwood Middle School
- Clayton High School
Utilities
- Forced Air Heating and Cooling System
- Natural Gas Connected
Listing and Financial Details
- Assessor Parcel Number 05I04052O
Community Details
Overview
- Community Association Management Association, Phone Number (919) 741-5285
- Chandlers Ridge Subdivision
Recreation
- Community Pool
Map
Home Values in the Area
Average Home Value in this Area
Tax History
| Year | Tax Paid | Tax Assessment Tax Assessment Total Assessment is a certain percentage of the fair market value that is determined by local assessors to be the total taxable value of land and additions on the property. | Land | Improvement |
|---|---|---|---|---|
| 2024 | $3,755 | $284,500 | $45,000 | $239,500 |
| 2023 | $3,670 | $284,500 | $45,000 | $239,500 |
| 2022 | $3,784 | $284,500 | $45,000 | $239,500 |
| 2021 | $3,727 | $284,500 | $45,000 | $239,500 |
| 2020 | $3,812 | $284,500 | $45,000 | $239,500 |
| 2019 | $3,812 | $284,500 | $45,000 | $239,500 |
| 2018 | $0 | $224,950 | $44,000 | $180,950 |
| 2017 | $1,569 | $118,000 | $44,000 | $74,000 |
| 2016 | $585 | $44,000 | $44,000 | $0 |
| 2015 | $585 | $44,000 | $44,000 | $0 |
Property History
| Date | Event | Price | Change | Sq Ft Price |
|---|---|---|---|---|
| 04/24/2025 04/24/25 | For Sale | $435,000 | -- | $179 / Sq Ft |
Deed History
| Date | Type | Sale Price | Title Company |
|---|---|---|---|
| Warranty Deed | $285,500 | -- | |
| Special Warranty Deed | $88,000 | None Available |
Mortgage History
| Date | Status | Loan Amount | Loan Type |
|---|---|---|---|
| Open | $125,000 | New Conventional | |
| Previous Owner | $206,400 | Construction |
Similar Homes in Clayton, NC
Source: Doorify MLS
MLS Number: 10091563
APN: 05I04052O
- 372 Lynshire Ave
- 307 Sugarberry Ln
- 204 Lopez Ln
- 821 Glen Laurel Rd
- 378 Oak Alley Trail
- 21 Davidson St
- 457 Oak Alley Trail
- 556 Rolling Meadows Dr
- 204 Black Forest Dr
- 319 Fox Hollow Dr
- 318 Fox Hollow Dr
- 3226 Powhatan Rd
- 305 Deerfield Dr
- 205 Fox Hollow Dr
- 509 National Dr
- 306 Neuse Ridge Dr
- 309 Neuse Ridge Dr
- 151 National Dr
- 117 Torrey Pines Dr
- 35 Dr
