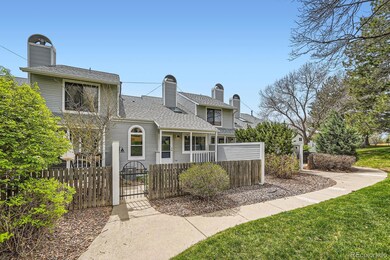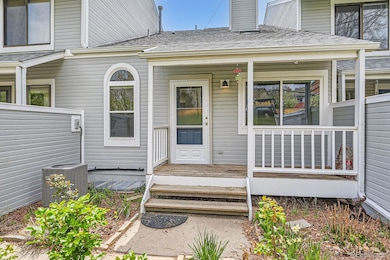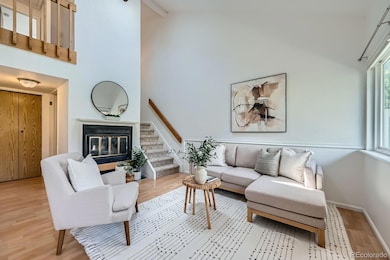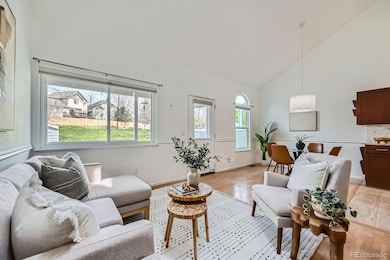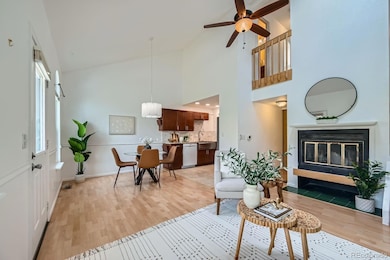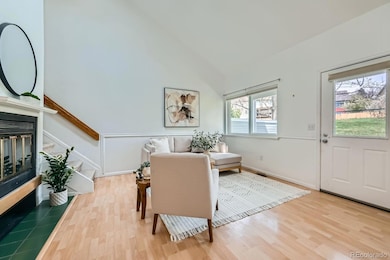
494 Owl Dr Unit 4 Louisville, CO 80027
Estimated payment $3,444/month
Highlights
- Deck
- Private Yard
- Living Room
- Fireside Elementary School Rated A
- 2 Car Attached Garage
- Laundry Room
About This Home
Welcome to your dream townhouse, where modern comfort meets serene living! This incredibly well kept home boasts an abundance of natural light, thanks to its high vaulted ceilings and strategically placed windows that illuminate every corner. Step into the heart of the home, an updated kitchen featuring sleek countertops, beautiful cabinets, and ample space for storage—perfect for culinary enthusiasts and entertaining guests.Relax in the cozy living area in front of the fire, or upstairs in 2 large bedrooms with brand new carpet providing a fresh and inviting atmosphere. The main level flows seamlessly into a small private garden, where you can unwind on your adorable front porch.This property also features a spacious basement bedroom complete with an attached bathroom, offering privacy and convenience for guests or family members. Located in a quiet neighborhood, you'll enjoy peaceful surroundings while still being just minutes away from downtown Louisville.Additionally, the property includes an attached two-car garage, ensuring ample parking and storage space. Don't miss the opportunity to make this stunning property your new home!
Townhouse Details
Home Type
- Townhome
Est. Annual Taxes
- $1,744
Year Built
- Built in 1984
Lot Details
- Two or More Common Walls
- Property is Fully Fenced
- Private Yard
- Garden
HOA Fees
- $425 Monthly HOA Fees
Parking
- 2 Car Attached Garage
Home Design
- Frame Construction
- Composition Roof
Interior Spaces
- 2-Story Property
- Living Room
- Dining Room
Kitchen
- Oven
- Microwave
- Dishwasher
- Disposal
Bedrooms and Bathrooms
- 3 Bedrooms
- 2 Full Bathrooms
Laundry
- Laundry Room
- Dryer
- Washer
Finished Basement
- Bedroom in Basement
- 1 Bedroom in Basement
Outdoor Features
- Deck
Schools
- Fireside Elementary School
- Monarch K-8 Middle School
- Monarch High School
Utilities
- Forced Air Heating and Cooling System
- Heating System Uses Wood
- Natural Gas Connected
- Cable TV Available
Listing and Financial Details
- Exclusions: Seller's personal property and staging items
- Assessor Parcel Number R0100138
Community Details
Overview
- Association fees include ground maintenance, maintenance structure, snow removal, trash
- Wildflower Condo Association, Phone Number (303) 442-6380
- Wildflower Condos Subdivision
Pet Policy
- Dogs and Cats Allowed
Map
Home Values in the Area
Average Home Value in this Area
Tax History
| Year | Tax Paid | Tax Assessment Tax Assessment Total Assessment is a certain percentage of the fair market value that is determined by local assessors to be the total taxable value of land and additions on the property. | Land | Improvement |
|---|---|---|---|---|
| 2024 | $1,714 | $26,101 | -- | $26,101 |
| 2023 | $1,714 | $26,101 | -- | $29,786 |
| 2022 | $2,067 | $21,482 | $0 | $21,482 |
| 2021 | $2,326 | $25,118 | $0 | $25,118 |
| 2020 | $2,418 | $25,840 | $0 | $25,840 |
| 2019 | $2,384 | $25,840 | $0 | $25,840 |
| 2018 | $2,340 | $26,194 | $0 | $26,194 |
| 2017 | $2,294 | $28,958 | $0 | $28,958 |
| 2016 | $1,670 | $18,985 | $0 | $18,985 |
| 2015 | $1,583 | $16,143 | $0 | $16,143 |
| 2014 | $1,380 | $16,143 | $0 | $16,143 |
Property History
| Date | Event | Price | Change | Sq Ft Price |
|---|---|---|---|---|
| 04/24/2025 04/24/25 | For Sale | $515,000 | +158.1% | $416 / Sq Ft |
| 05/03/2020 05/03/20 | Off Market | $199,500 | -- | -- |
| 09/07/2012 09/07/12 | Sold | $199,500 | -6.3% | $161 / Sq Ft |
| 08/08/2012 08/08/12 | Pending | -- | -- | -- |
| 06/19/2012 06/19/12 | For Sale | $213,000 | -- | $172 / Sq Ft |
Deed History
| Date | Type | Sale Price | Title Company |
|---|---|---|---|
| Special Warranty Deed | $199,500 | None Available | |
| Special Warranty Deed | $203,132 | None Available | |
| Trustee Deed | -- | None Available | |
| Warranty Deed | $223,000 | -- | |
| Warranty Deed | $146,500 | -- | |
| Deed | -- | -- | |
| Deed | $79,300 | -- | |
| Deed | -- | -- |
Mortgage History
| Date | Status | Loan Amount | Loan Type |
|---|---|---|---|
| Open | $179,500 | New Conventional | |
| Previous Owner | $213,668 | FHA | |
| Previous Owner | $216,644 | FHA | |
| Previous Owner | $142,300 | FHA | |
| Previous Owner | $99,000 | Unknown | |
| Previous Owner | $10,000 | Unknown |
Similar Homes in Louisville, CO
Source: REcolorado®
MLS Number: 5353590
APN: 1575074-05-004
- 378 Owl Dr Unit 56
- 300 Owl Dr Unit 84
- 387 Buchanan Ct
- 554 W Spruce Way
- 461 Tyler Ave
- 814 Trail Ridge Dr
- 812 W Mulberry St
- 177 S Polk Ave
- 145 S Buchanan Ave
- 771 W Dahlia St
- 195 S Cleveland Ave
- 904 Eldorado Ln
- 897 Larkspur Ct
- 924 Sunflower St
- 909 Sunflower St
- 915 Sunflower St
- 277 S Taft Ct Unit 54
- 964 Eldorado Ln
- 192 Cherrywood Ln
- 958 Eldorado Ln

