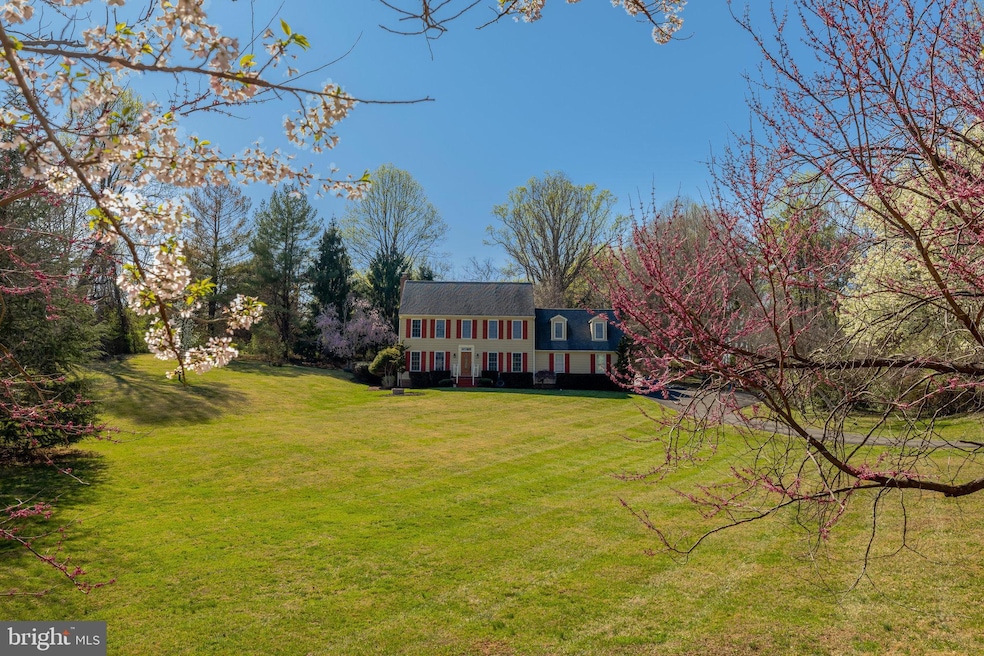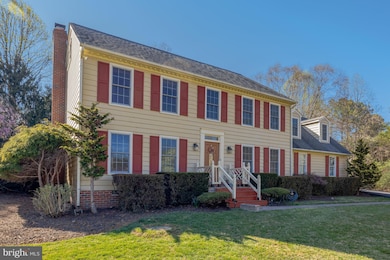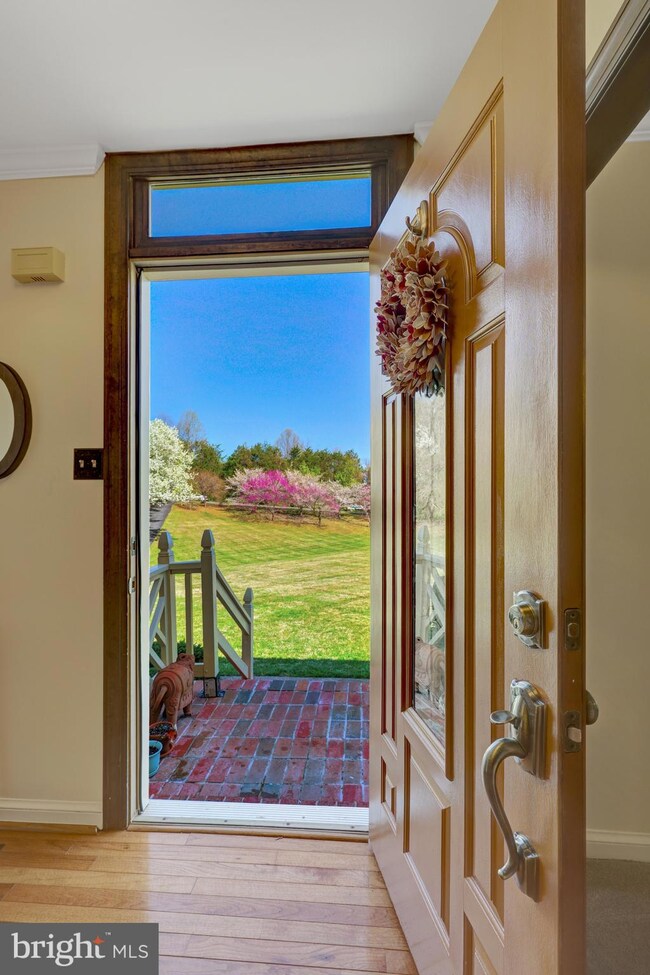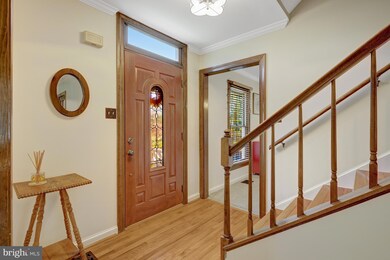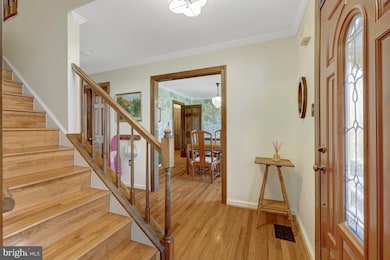
494 Saint Ives Rd Great Falls, VA 22066
Estimated payment $7,983/month
Highlights
- Scenic Views
- Dual Staircase
- Wooded Lot
- Great Falls Elementary School Rated A
- Colonial Architecture
- Wood Flooring
About This Home
Sited on a grassy knoll on nearly 2 acres in the highly desirable Great Falls Meadows, this classic Colonial offers stunning views and luxurious living. The main level has been completely transformed with brand new hardwood floors, fresh paint, and elegant William Morris-style wallpaper in the formal dining room. The wall between the family room and living room has been removed, creating a large, open-concept space with plush new carpeting. The family room seamlessly flows into the kitchen and features French doors that lead to a large deck, perfect for enjoying the tranquil rear yard and picturesque vistas.
Upstairs, you'll find 4 spacious bedrooms and 2 bathrooms, with two of the bedrooms showcasing the beautiful William Morse-style wallpaper. Additionally, a large bonus room with a separate staircase provides added privacy and versatility. The home has been thoughtfully refreshed throughout, making it move-in ready and ideal for modern living.
The property is surrounded by peaceful, natural beauty. Don’t miss the opportunity to make this stunning home yours!
Home Details
Home Type
- Single Family
Est. Annual Taxes
- $12,226
Year Built
- Built in 1985
Lot Details
- 1.97 Acre Lot
- Landscaped
- Wooded Lot
- Backs to Trees or Woods
- Back, Front, and Side Yard
- Property is in excellent condition
- Property is zoned 100
Parking
- 2 Car Attached Garage
- Side Facing Garage
Property Views
- Scenic Vista
- Woods
Home Design
- Colonial Architecture
- Aluminum Siding
- Vinyl Siding
- Concrete Perimeter Foundation
Interior Spaces
- Property has 2 Levels
- Dual Staircase
- Wood Burning Fireplace
- Atrium Doors
- Entrance Foyer
- Family Room Off Kitchen
- Breakfast Room
- Dining Room
- Bonus Room
- Laundry on main level
- Attic
Flooring
- Wood
- Carpet
Bedrooms and Bathrooms
- 4 Bedrooms
- En-Suite Primary Bedroom
Schools
- Great Falls Elementary School
- Cooper Middle School
- Langley High School
Utilities
- Forced Air Heating and Cooling System
- Well
- Electric Water Heater
- Septic Equal To The Number Of Bedrooms
Community Details
- No Home Owners Association
- Great Falls Meadows Subdivision
Listing and Financial Details
- Tax Lot 4
- Assessor Parcel Number 0033 09 0004
Map
Home Values in the Area
Average Home Value in this Area
Tax History
| Year | Tax Paid | Tax Assessment Tax Assessment Total Assessment is a certain percentage of the fair market value that is determined by local assessors to be the total taxable value of land and additions on the property. | Land | Improvement |
|---|---|---|---|---|
| 2024 | $11,826 | $1,020,770 | $666,000 | $354,770 |
| 2023 | $11,401 | $1,010,260 | $659,000 | $351,260 |
| 2022 | $10,283 | $899,220 | $599,000 | $300,220 |
| 2021 | $9,469 | $806,920 | $521,000 | $285,920 |
| 2020 | $9,498 | $802,520 | $521,000 | $281,520 |
| 2019 | $9,433 | $797,000 | $521,000 | $276,000 |
| 2018 | $9,166 | $797,000 | $521,000 | $276,000 |
| 2017 | $9,253 | $797,000 | $521,000 | $276,000 |
| 2016 | $9,496 | $819,680 | $521,000 | $298,680 |
| 2015 | $9,067 | $812,450 | $521,000 | $291,450 |
| 2014 | $8,275 | $743,120 | $496,000 | $247,120 |
Property History
| Date | Event | Price | Change | Sq Ft Price |
|---|---|---|---|---|
| 04/02/2025 04/02/25 | For Sale | $1,250,000 | +19.0% | $485 / Sq Ft |
| 07/11/2022 07/11/22 | Sold | $1,050,000 | 0.0% | $407 / Sq Ft |
| 05/26/2022 05/26/22 | For Sale | $1,050,000 | -- | $407 / Sq Ft |
Deed History
| Date | Type | Sale Price | Title Company |
|---|---|---|---|
| Warranty Deed | $1,050,000 | Monument Title | |
| Deed | $347,000 | -- | |
| Deed | $347,000 | -- | |
| Deed | $310,000 | -- |
Mortgage History
| Date | Status | Loan Amount | Loan Type |
|---|---|---|---|
| Open | $50,000 | Credit Line Revolving | |
| Open | $970,000 | New Conventional | |
| Previous Owner | $159,100 | Credit Line Revolving | |
| Previous Owner | $417,000 | New Conventional | |
| Previous Owner | $277,600 | New Conventional | |
| Previous Owner | $300,200 | No Value Available |
Similar Homes in Great Falls, VA
Source: Bright MLS
MLS Number: VAFX2227548
APN: 0033-09-0004
- 11265 Beach Mill Rd
- 11121 Elmview Place
- 10808 Beach Mill Rd
- 11108 Corobon Ln
- 390 Nichols Run Ct
- 322 Canterwood Ln
- 544 Utterback Store Rd
- 326 Canterwood Ln
- 500 Seneca Green Way
- 11300 Antrim Ct
- 0 Still Pond Run Unit VAFX2222744
- 11135 Rich Meadow Dr
- 247 Springvale Rd
- 47712 League Ct
- 249 Springvale Rd
- 47702 Bowline Terrace
- 20656 Sound Terrace
- 47616 Watkins Island Square
- 47748 Allegheny Cir
- 11819 Brockman Ln
