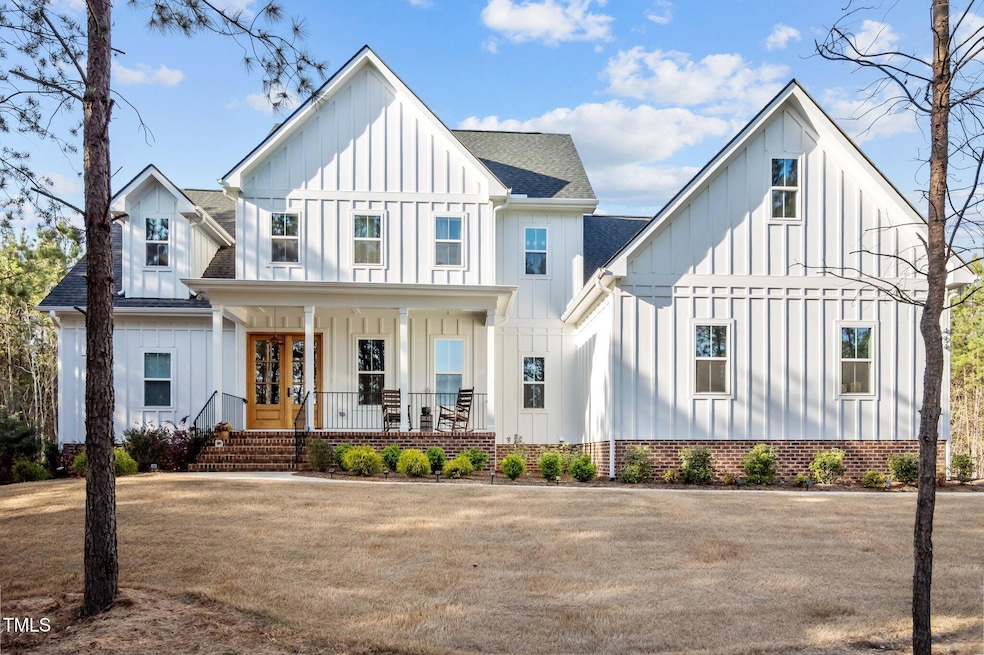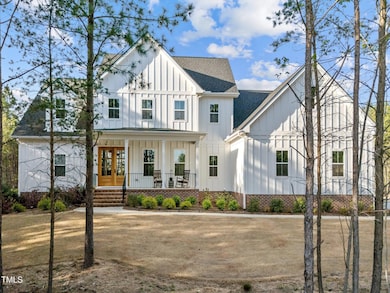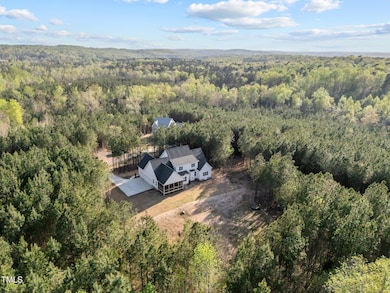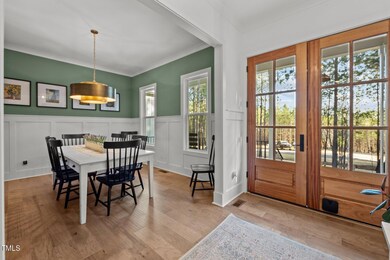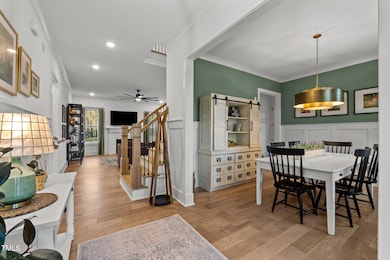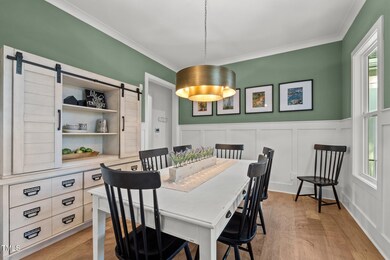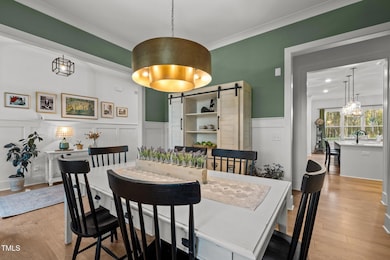
494 Terry Rd Hillsborough, NC 27278
Eno NeighborhoodEstimated payment $6,970/month
Highlights
- 10.05 Acre Lot
- Contemporary Architecture
- High Ceiling
- Open Floorplan
- Main Floor Primary Bedroom
- Quartz Countertops
About This Home
Stunning almost brand new home with 4 beds and 4 baths by J Fuller Homes. 10 acre lot that can accommodate a future pool - welcome to your dream estate, just outside of Hillsborough & within 18 minutes to Downtown Durham. Custom elements include a mahogany double front door, quartz countertops, walk-in pantry, mudroom drop zone bench, 3 car side entry garage, 10' ceilings on main level, & large screened porch overlooking your back yard - as large as you make it! Primary bedroom & office on main level overlooking back yard. 3 additional bedrooms, 2 full baths, as well as large unfinished walk in attic. Private cul de sac for just two homes! Low HOA dues!
Home Details
Home Type
- Single Family
Est. Annual Taxes
- $6,113
Year Built
- Built in 2022
Lot Details
- 10.05 Acre Lot
- Electric Fence
HOA Fees
- $42 Monthly HOA Fees
Parking
- 3 Car Attached Garage
- 4 Open Parking Spaces
Home Design
- Contemporary Architecture
- Traditional Architecture
- Farmhouse Style Home
- Block Foundation
- Shingle Roof
- Board and Batten Siding
Interior Spaces
- 3,158 Sq Ft Home
- 2-Story Property
- Open Floorplan
- Smooth Ceilings
- High Ceiling
- Recessed Lighting
- Chandelier
- Gas Fireplace
- Entrance Foyer
- Family Room with Fireplace
- L-Shaped Dining Room
- Home Office
- Laundry Room
Kitchen
- Eat-In Kitchen
- Butlers Pantry
- Built-In Oven
- Built-In Range
- Microwave
- Dishwasher
- Kitchen Island
- Quartz Countertops
Flooring
- Carpet
- Ceramic Tile
- Luxury Vinyl Tile
Bedrooms and Bathrooms
- 4 Bedrooms
- Primary Bedroom on Main
- Dual Closets
- 4 Full Bathrooms
- Separate Shower in Primary Bathroom
- Walk-in Shower
Schools
- Pathways Elementary School
- Orange Middle School
- Orange High School
Utilities
- Forced Air Heating and Cooling System
- Private Water Source
- Septic Tank
Community Details
- Arden Lea At St Marys Association, Phone Number (919) 210-3513
- Arden Lea At St Marys Subdivision
Listing and Financial Details
- Assessor Parcel Number 0806651343
Map
Home Values in the Area
Average Home Value in this Area
Tax History
| Year | Tax Paid | Tax Assessment Tax Assessment Total Assessment is a certain percentage of the fair market value that is determined by local assessors to be the total taxable value of land and additions on the property. | Land | Improvement |
|---|---|---|---|---|
| 2024 | $6,113 | $637,800 | $118,600 | $519,200 |
| 2023 | $1,569 | $172,600 | $112,600 | $60,000 |
Property History
| Date | Event | Price | Change | Sq Ft Price |
|---|---|---|---|---|
| 04/19/2025 04/19/25 | Pending | -- | -- | -- |
| 04/05/2025 04/05/25 | For Sale | $1,150,000 | +9.5% | $364 / Sq Ft |
| 12/11/2023 12/11/23 | Sold | $1,050,000 | -4.5% | $329 / Sq Ft |
| 11/17/2023 11/17/23 | Pending | -- | -- | -- |
| 09/03/2023 09/03/23 | Price Changed | $1,100,000 | -8.3% | $345 / Sq Ft |
| 07/26/2023 07/26/23 | For Sale | $1,200,000 | -- | $376 / Sq Ft |
Deed History
| Date | Type | Sale Price | Title Company |
|---|---|---|---|
| Warranty Deed | $1,050,000 | None Listed On Document | |
| Warranty Deed | $125,000 | Rratchcr Adams Folk Pllc | |
| Warranty Deed | $125,000 | Bratcher Adams Folk Pllc |
Mortgage History
| Date | Status | Loan Amount | Loan Type |
|---|---|---|---|
| Open | $726,200 | Construction |
Similar Homes in Hillsborough, NC
Source: Doorify MLS
MLS Number: 10087338
APN: 0806651343
- 406 Terry Rd
- 400 Terry Rd
- 7610 Buckhorn Rd
- 3601 Bivins Rd
- 7120 Guess Rd
- 7122 Guess Rd
- 7103 Big Horn Dr
- 4811 New Sharon Church Rd
- 7427 Guess Rd
- 7415 Guess Rd
- 7421 Guess Rd
- 7433 Guess Rd
- 2417 Bivins Rd
- 0 Apple Orchard Ln
- 8407 Millers Bend
- 6464 Guess Rd
- 1683 Terry Rd
- 6121 Kelvin Dr
- 1690 Terry Rd
- 6208 Craig Rd
