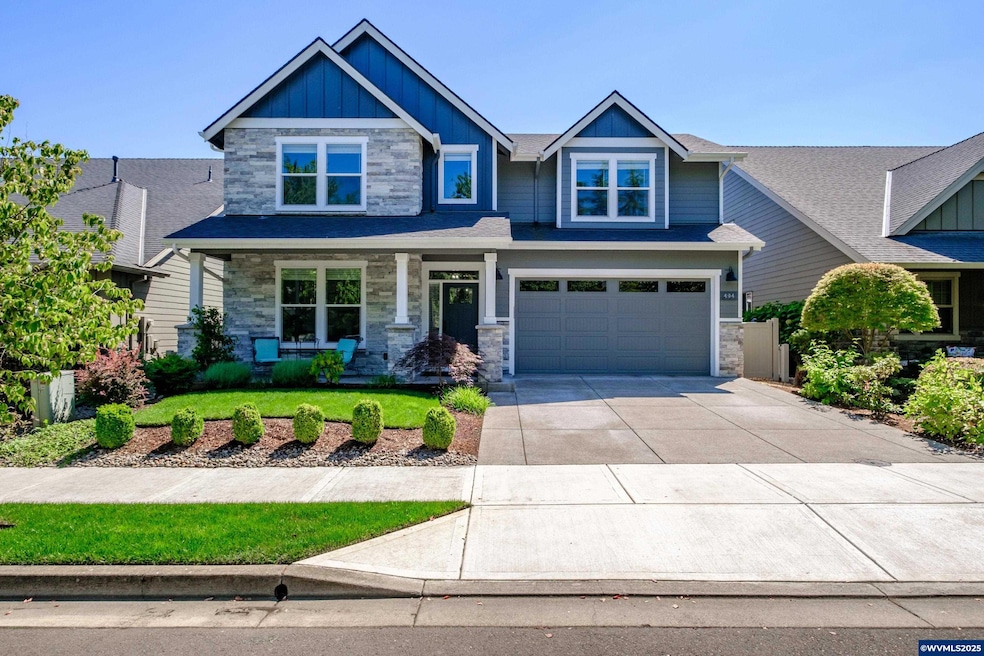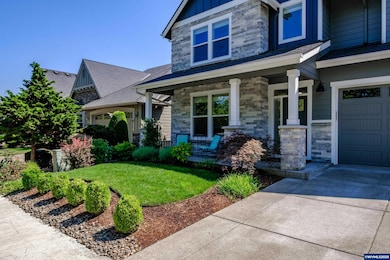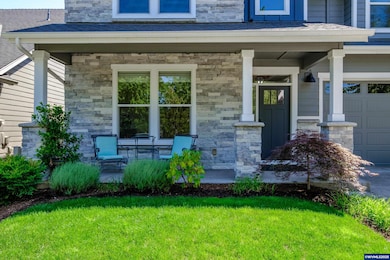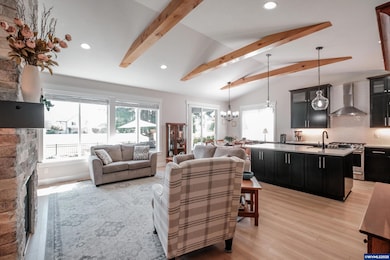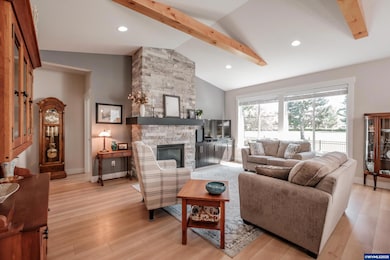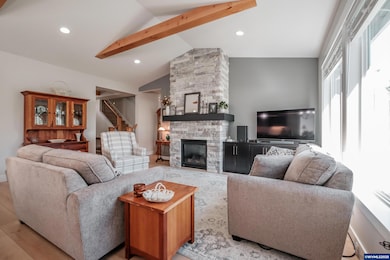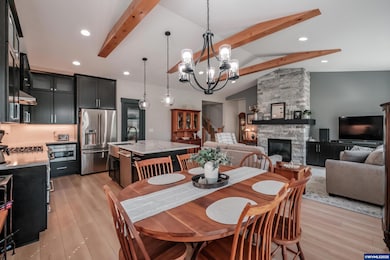
$510,000
- 3 Beds
- 3 Baths
- 1,568 Sq Ft
- 1067 SW Falcon Crest Dr
- Dundee, OR
This charming home boasts a light-filled great room w/vaulted ceiling! The kitchen offers ample storage & included newer appliances. Main level bedroom & full bath w/ additional primary ensuite upstairs. Many recent updates: New roof, gas water heater, renovated bathroom, deck, paint & flooring. Stay comfortable year around w/ efficient gas heating & cooling. Fully fenced yard w/ storage shed &
Emily Brock KELLER WILLIAMS CAPITAL CITY
