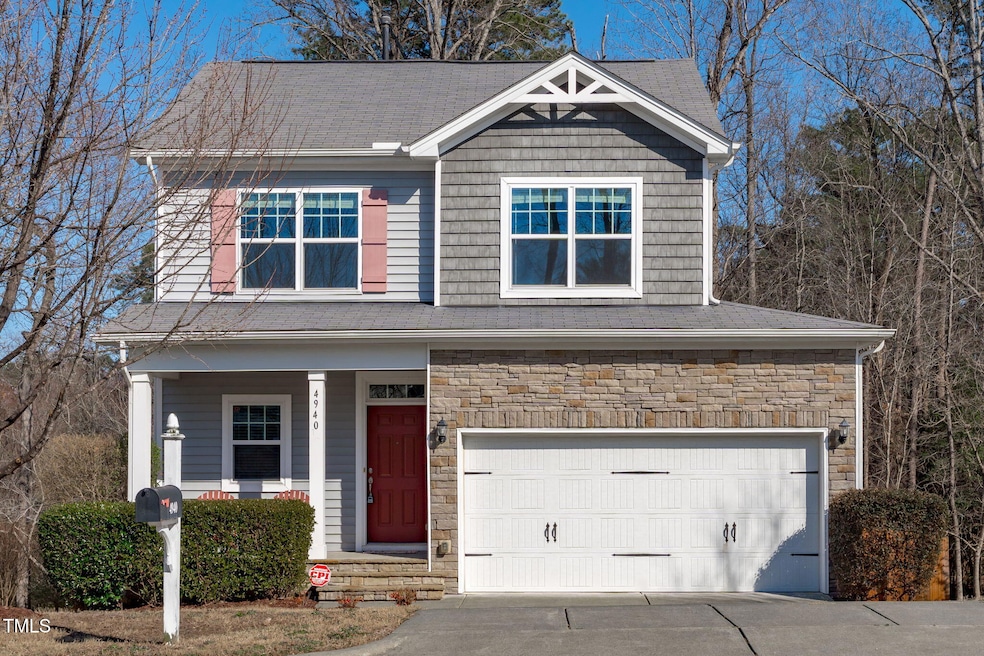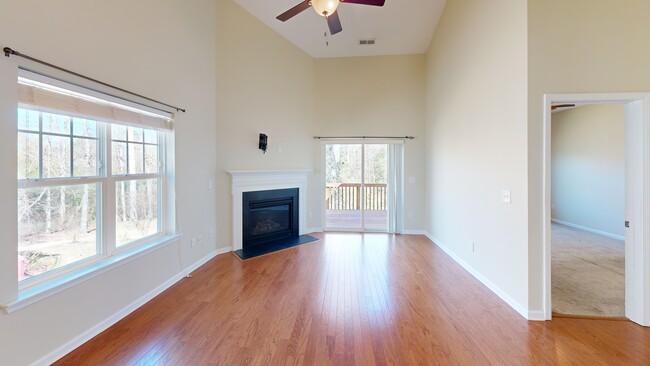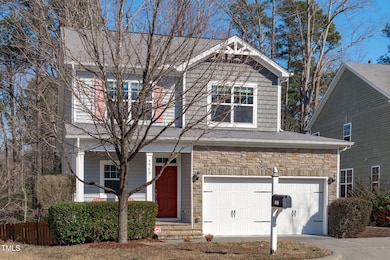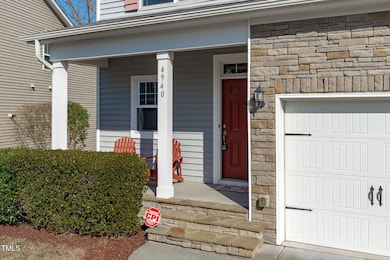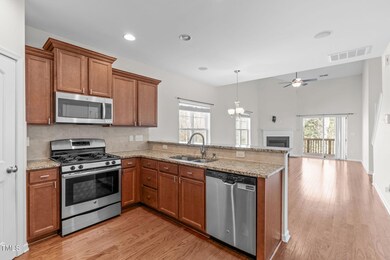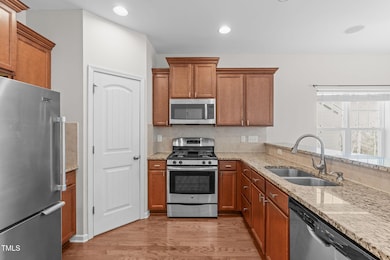
4940 Heathshire Dr Raleigh, NC 27616
Northeast Raleigh NeighborhoodEstimated payment $2,509/month
Highlights
- View of Trees or Woods
- Deck
- Transitional Architecture
- Open Floorplan
- Cathedral Ceiling
- Wood Flooring
About This Home
Hitting high marks in every category, 4940 Heathshire Dr is sure to be the home you've been hoping for. As soon as you step inside this lovingly maintained home, you will be greeted to a beautiful open-concept main living area, complete with a spacious kitchen with granite countertops and stainless steel appliances, beautiful hardwood floors, and amazing vaulted ceilings. The lovely first floor primary suite and dedicated laundry room allow the flexibility for single level living, should it be needed. Three additional generously-sized secondary bedrooms upstairs allow you to comfortably stretch out and relax, knowing you have space for all of your various needs. Enjoy the outdoors with a large fenced in backyard with a private deck that is perfect for entertaining. Located near shopping, dining, and entertainment options galore, Heathshire has it all.
Home Details
Home Type
- Single Family
Est. Annual Taxes
- $3,435
Year Built
- Built in 2014
Lot Details
- 6,970 Sq Ft Lot
- Lot Dimensions are 49x128x71x116
- Back Yard Fenced
- Landscaped
- Gentle Sloping Lot
- Cleared Lot
HOA Fees
- $19 Monthly HOA Fees
Parking
- 2 Car Attached Garage
- Front Facing Garage
Home Design
- Transitional Architecture
- Block Foundation
- Shingle Roof
- Vinyl Siding
- Stone Veneer
Interior Spaces
- 1,792 Sq Ft Home
- 2-Story Property
- Open Floorplan
- Smooth Ceilings
- Cathedral Ceiling
- Ceiling Fan
- Recessed Lighting
- Chandelier
- Gas Log Fireplace
- Insulated Windows
- Entrance Foyer
- Family Room with Fireplace
- Combination Dining and Living Room
- Storage
- Views of Woods
- Basement
- Crawl Space
- Pull Down Stairs to Attic
Kitchen
- Eat-In Kitchen
- Gas Range
- Microwave
- Dishwasher
- Stainless Steel Appliances
- Granite Countertops
- Disposal
Flooring
- Wood
- Carpet
- Tile
Bedrooms and Bathrooms
- 4 Bedrooms
- Primary Bedroom on Main
- Walk-In Closet
- Double Vanity
- Bathtub with Shower
- Shower Only
- Walk-in Shower
Laundry
- Laundry Room
- Laundry on main level
- Dryer
- Washer
Home Security
- Home Security System
- Fire and Smoke Detector
Outdoor Features
- Deck
- Outdoor Storage
- Rain Gutters
- Front Porch
Schools
- River Bend Elementary And Middle School
- Rolesville High School
Utilities
- Forced Air Zoned Heating and Cooling System
- Heating System Uses Natural Gas
- Natural Gas Connected
- Tankless Water Heater
- Gas Water Heater
- High Speed Internet
Community Details
- Association fees include storm water maintenance
- Omega Association Management Association, Phone Number (919) 461-0102
- Arbor Chase Subdivision
Listing and Financial Details
- Assessor Parcel Number 1736216402
Map
Home Values in the Area
Average Home Value in this Area
Tax History
| Year | Tax Paid | Tax Assessment Tax Assessment Total Assessment is a certain percentage of the fair market value that is determined by local assessors to be the total taxable value of land and additions on the property. | Land | Improvement |
|---|---|---|---|---|
| 2024 | $3,436 | $393,302 | $80,000 | $313,302 |
| 2023 | $2,791 | $254,192 | $50,000 | $204,192 |
| 2022 | $2,594 | $254,192 | $50,000 | $204,192 |
| 2021 | $2,493 | $254,192 | $50,000 | $204,192 |
| 2020 | $2,448 | $254,192 | $50,000 | $204,192 |
| 2019 | $2,277 | $194,779 | $38,000 | $156,779 |
| 2018 | $2,148 | $194,779 | $38,000 | $156,779 |
| 2017 | $2,046 | $194,779 | $38,000 | $156,779 |
| 2016 | $2,004 | $194,779 | $38,000 | $156,779 |
| 2015 | -- | $179,464 | $30,000 | $149,464 |
| 2014 | -- | $30,000 | $30,000 | $0 |
Property History
| Date | Event | Price | Change | Sq Ft Price |
|---|---|---|---|---|
| 04/07/2025 04/07/25 | Pending | -- | -- | -- |
| 03/20/2025 03/20/25 | Price Changed | $394,900 | -1.3% | $220 / Sq Ft |
| 02/28/2025 02/28/25 | For Sale | $399,900 | -- | $223 / Sq Ft |
Deed History
| Date | Type | Sale Price | Title Company |
|---|---|---|---|
| Warranty Deed | $200,500 | None Available |
Mortgage History
| Date | Status | Loan Amount | Loan Type |
|---|---|---|---|
| Open | $160,000 | New Conventional |
About the Listing Agent

Chappell has been one of the leading independent real estate firms in the Triangle. Led by top Triangle real estate broker and developer Johnny Chappell, the team has become closely associated with contemporary, new-construction development, and represents hundreds of buyers and sellers throughout the region. This expert team notably launched and represented multiple award-winning properties throughout the Triangle – including the Clark Townhomes in The Village District and West + Lenoir in
Johnny's Other Listings
Source: Doorify MLS
MLS Number: 10079166
APN: 1736.18-21-6402-000
- 5072 Aspen Meadow St
- 4816 Heathshire Dr
- 4821 Heathshire Dr
- 5121 Windmere Chase Dr
- 4408 Walker Hallow St
- 4909 Jelynn St
- 4508 Brintons Cottage St
- 4809 Kaycee Ct
- 4809 Leven Ln
- 4252 Rockdell Hall St
- 5315 Glenmorgan Ln
- 4429 Gallatree Ln
- 4616 Silverdene St
- 5525 Buffaloe Rd
- 4108 4108 Gallatree Ln
- 4507 Black Drum Dr
- 4505 Black Drum Dr
- 4511 Black Drum Dr
- 5512 Cardinal Grove Blvd
- 5512 Scenic Brook Ln
