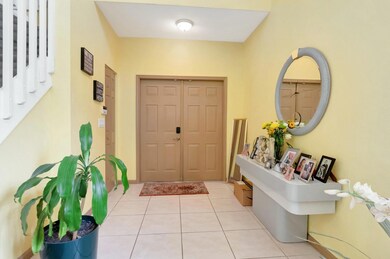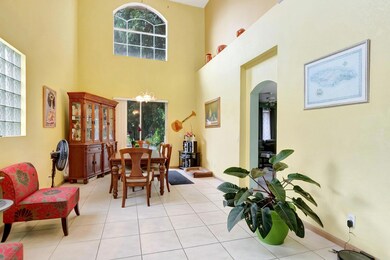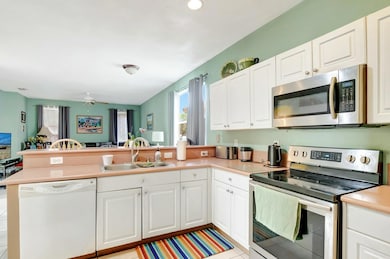
4940 Pelican Manor Coconut Creek, FL 33073
Regency Lakes NeighborhoodEstimated payment $3,880/month
Highlights
- Lake Front
- Fruit Trees
- High Ceiling
- Gated with Attendant
- Mediterranean Architecture
- Community Pool
About This Home
This Mediterranean home sits on a serene lake, featuring a terracotta roof and arched windows. The grand entry leads to an open-concept interior with high ceilings, and lake views. The Kitchen opens to the Family Room and boasts views the lake. The second floor features a spacious loft and primary suite with a spa-like bath and walk-in closets. Blending elegance with tropical charm, this home embodies the ultimate South Florida lifestyle.
Home Details
Home Type
- Single Family
Est. Annual Taxes
- $5,719
Year Built
- Built in 1999
Lot Details
- 4,008 Sq Ft Lot
- Lake Front
- Sprinkler System
- Fruit Trees
- Property is zoned PUD
HOA Fees
- $333 Monthly HOA Fees
Parking
- 2 Car Attached Garage
- Garage Door Opener
Home Design
- Mediterranean Architecture
- Spanish Tile Roof
- Tile Roof
Interior Spaces
- 2,404 Sq Ft Home
- 2-Story Property
- High Ceiling
- Single Hung Metal Windows
- Sliding Windows
- Entrance Foyer
- Combination Dining and Living Room
- Lake Views
Kitchen
- Breakfast Area or Nook
- Breakfast Bar
- Electric Range
- Microwave
- Ice Maker
- Dishwasher
- Disposal
Flooring
- Carpet
- Ceramic Tile
Bedrooms and Bathrooms
- 3 Bedrooms
- Dual Sinks
- Separate Shower in Primary Bathroom
Laundry
- Laundry Room
- Dryer
- Washer
Schools
- Tradewinds Elementary School
- Lyons Creek Middle School
- Monarch High School
Utilities
- Central Air
- Heating Available
- Underground Utilities
- Electric Water Heater
- Cable TV Available
Listing and Financial Details
- Assessor Parcel Number 484206260410
- Seller Considering Concessions
Community Details
Overview
- Regency Lakes Subdivision
Recreation
- Tennis Courts
- Community Basketball Court
- Community Pool
Security
- Gated with Attendant
Map
Home Values in the Area
Average Home Value in this Area
Tax History
| Year | Tax Paid | Tax Assessment Tax Assessment Total Assessment is a certain percentage of the fair market value that is determined by local assessors to be the total taxable value of land and additions on the property. | Land | Improvement |
|---|---|---|---|---|
| 2025 | $5,719 | $291,260 | -- | -- |
| 2024 | $5,514 | $283,060 | -- | -- |
| 2023 | $5,514 | $274,820 | $0 | $0 |
| 2022 | $5,232 | $266,820 | $0 | $0 |
| 2021 | $5,052 | $259,050 | $0 | $0 |
| 2020 | $4,955 | $255,480 | $0 | $0 |
| 2019 | $4,818 | $249,740 | $0 | $0 |
| 2018 | $4,575 | $245,090 | $0 | $0 |
| 2017 | $4,525 | $240,050 | $0 | $0 |
| 2016 | $4,442 | $235,120 | $0 | $0 |
| 2015 | $4,502 | $233,490 | $0 | $0 |
| 2014 | $4,520 | $231,640 | $0 | $0 |
| 2013 | -- | $228,830 | $40,080 | $188,750 |
Property History
| Date | Event | Price | Change | Sq Ft Price |
|---|---|---|---|---|
| 03/25/2025 03/25/25 | Price Changed | $550,000 | -8.3% | $229 / Sq Ft |
| 03/17/2025 03/17/25 | For Sale | $600,000 | -- | $250 / Sq Ft |
Deed History
| Date | Type | Sale Price | Title Company |
|---|---|---|---|
| Interfamily Deed Transfer | -- | -- | |
| Warranty Deed | $222,000 | -- | |
| Deed | $194,500 | -- | |
| Warranty Deed | $1,392,000 | -- |
Mortgage History
| Date | Status | Loan Amount | Loan Type |
|---|---|---|---|
| Open | $194,250 | Stand Alone First |
Similar Homes in Coconut Creek, FL
Source: BeachesMLS
MLS Number: R11073314
APN: 48-42-06-26-0410
- 4917 Pelican Manor
- 4919 Egret Ct
- 4751 Grand Cypress Cir N
- 4712 Grand Cypress Cir N
- 4780 Grand Cypress Cir N
- 6423 Mallards Way
- 6087 Grand Cypress Cir W
- 4803 NW 59th Ct
- 4467 NW 63rd Dr
- 4570 NW 67th Ct
- 5859 NW 48th Ave
- 5838 NW 48th Ave
- 5874 NW 49th Ln
- 5808 NW 48th Ave
- 6700 NW 45th Ave Unit S-7
- 6720 NW 45th Way Unit R-05
- 4470 NW 67th Ct Unit O-35
- 6033 NW 45th Ave
- 6760 NW 45th Way Unit R-01
- 6721 NW 44th Terrace Unit S09






