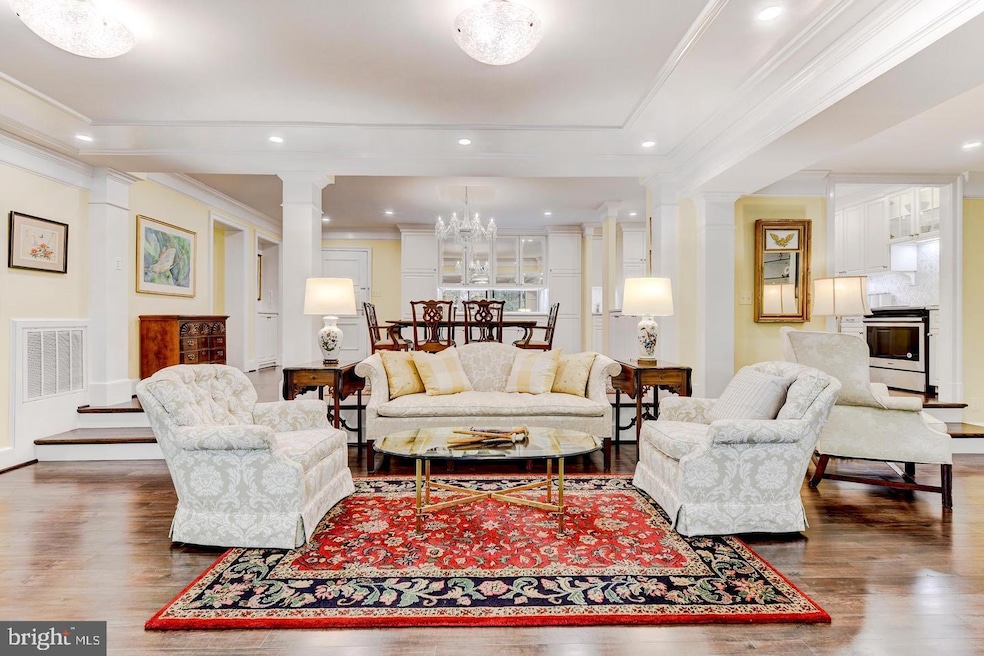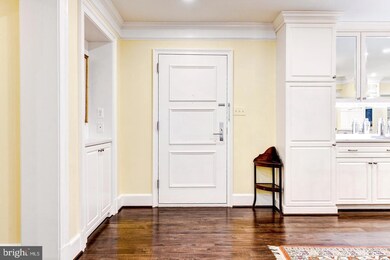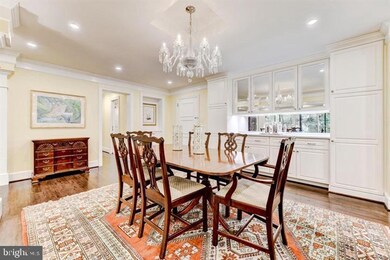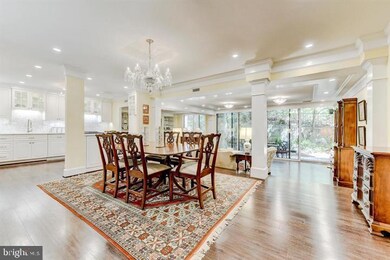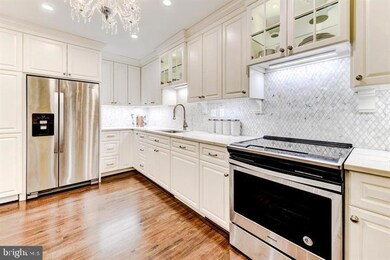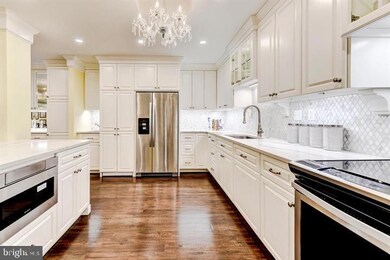
4940 Sentinel Dr Bethesda, MD 20816
Sumner NeighborhoodHighlights
- Midcentury Modern Architecture
- Private Lot
- Wood Flooring
- Wood Acres Elementary School Rated A
- Backs to Trees or Woods
- Main Floor Bedroom
About This Home
As of March 2025Premier location.Totally unique and renovated to perfection. Renovation total interior down to the stud. Kitchen is a dream come true. Marble tiled backsplash and counters, all upgraded lighting, chandelier, recessed and in and under counter lighting. throughout. Top of the line appliances, cabinets, flooring. TV room with electric fireplace. Plantation shutters thru out.Ready for move in. All windows and door have been replaced. 2023 New HVAC
Massive Master bedroom and closet. Master bath has deep soaking tub with rolling glass doors and mirror inlaid in shower surround. Second Bedroom features a builtin Murphy bed and built in office space. Can be used as either or both.
Stunning Full hall bath with custom shower, tiled with rolling glass doors and custom vanity. with custom lighting in mirror. Offers walk out flagstone patio. Feel free to call me with questions. Sellers have found HOC and welcome quick settlement
Easy stroll to Safeway and shops, close to pool and exercise, club house and EV chargers.
Includes covered parking space #5 & #6.
Property Details
Home Type
- Condominium
Est. Annual Taxes
- $5,950
Year Built
- Built in 1973 | Remodeled in 2018
Lot Details
- Extensive Hardscape
- Backs to Trees or Woods
- Property is in excellent condition
HOA Fees
- $1,272 Monthly HOA Fees
Parking
- 2 Car Attached Garage
- Lighted Parking
- Surface Parking
- Parking Space Conveys
Home Design
- Midcentury Modern Architecture
- Contemporary Architecture
- Traditional Architecture
- Brick Exterior Construction
Interior Spaces
- 1,524 Sq Ft Home
- Property has 1 Level
- Bar
- Chair Railings
- Crown Molding
- Recessed Lighting
- Electric Fireplace
- Double Pane Windows
- Insulated Windows
- Window Treatments
- Living Room
- Dining Room
- Open Floorplan
- Wood Flooring
- Garden Views
Kitchen
- Oven
- Range Hood
- Built-In Microwave
- Dishwasher
- Kitchen Island
- Upgraded Countertops
- Disposal
Bedrooms and Bathrooms
- 2 Main Level Bedrooms
- En-Suite Primary Bedroom
- Walk-In Closet
- 2 Full Bathrooms
- Soaking Tub
- Walk-in Shower
Laundry
- Laundry in unit
- Dryer
- Front Loading Washer
Outdoor Features
- Outdoor Storage
- Outdoor Grill
Schools
- Walt Whitman High School
Utilities
- Forced Air Heating and Cooling System
- 200+ Amp Service
- Electric Water Heater
Listing and Financial Details
- Assessor Parcel Number 01604421
Community Details
Overview
- Association fees include common area maintenance, custodial services maintenance, exterior building maintenance, insurance, management, pool(s), security gate, parking fee, recreation facility, sauna, snow removal, water
- Sumner Village Condo One Condos
- Sumner Village Subdivision
- Property Manager
Amenities
- Community Storage Space
Recreation
- Tennis Courts
- Community Pool
Pet Policy
- Limit on the number of pets
- Dogs and Cats Allowed
Map
Home Values in the Area
Average Home Value in this Area
Property History
| Date | Event | Price | Change | Sq Ft Price |
|---|---|---|---|---|
| 03/19/2025 03/19/25 | Sold | $734,625 | +5.7% | $482 / Sq Ft |
| 02/25/2025 02/25/25 | Pending | -- | -- | -- |
| 02/21/2025 02/21/25 | For Sale | $695,000 | +27.5% | $456 / Sq Ft |
| 07/17/2019 07/17/19 | Sold | $545,000 | -0.7% | $358 / Sq Ft |
| 06/08/2019 06/08/19 | Pending | -- | -- | -- |
| 06/07/2019 06/07/19 | Price Changed | $549,000 | -8.3% | $360 / Sq Ft |
| 04/29/2019 04/29/19 | For Sale | $599,000 | +53.6% | $393 / Sq Ft |
| 05/03/2017 05/03/17 | Sold | $390,000 | -2.5% | $251 / Sq Ft |
| 04/06/2017 04/06/17 | Pending | -- | -- | -- |
| 03/24/2017 03/24/17 | Price Changed | $399,900 | -5.9% | $258 / Sq Ft |
| 02/08/2017 02/08/17 | Price Changed | $425,000 | -5.6% | $274 / Sq Ft |
| 01/06/2017 01/06/17 | For Sale | $450,000 | -- | $290 / Sq Ft |
Tax History
| Year | Tax Paid | Tax Assessment Tax Assessment Total Assessment is a certain percentage of the fair market value that is determined by local assessors to be the total taxable value of land and additions on the property. | Land | Improvement |
|---|---|---|---|---|
| 2024 | $6,642 | $571,667 | $0 | $0 |
| 2023 | $5,740 | $553,333 | $0 | $0 |
| 2022 | $5,266 | $535,000 | $160,500 | $374,500 |
| 2021 | $4,910 | $503,333 | $0 | $0 |
| 2020 | $9,123 | $471,667 | $0 | $0 |
| 2019 | $4,209 | $440,000 | $132,000 | $308,000 |
| 2018 | $4,070 | $426,667 | $0 | $0 |
| 2017 | $3,955 | $413,333 | $0 | $0 |
| 2016 | $2,988 | $400,000 | $0 | $0 |
| 2015 | $2,988 | $380,000 | $0 | $0 |
| 2014 | $2,988 | $360,000 | $0 | $0 |
Mortgage History
| Date | Status | Loan Amount | Loan Type |
|---|---|---|---|
| Previous Owner | $436,000 | Commercial |
Deed History
| Date | Type | Sale Price | Title Company |
|---|---|---|---|
| Deed | $734,625 | Paragon Title | |
| Deed | $545,000 | Lp Title Llc | |
| Deed | $390,000 | Tradition Title Llc | |
| Deed | $399,000 | -- | |
| Deed | -- | -- | |
| Deed | -- | -- |
Similar Homes in the area
Source: Bright MLS
MLS Number: MDMC2165500
APN: 07-01604421
- 4940 Sentinel Dr
- 4924 Sentinel Dr
- 6433 Brookes Ln
- 4317 Sangamore Rd
- 4978 Sentinel Dr
- 4956 Sentinel Dr
- 5003 Sentinel Dr Unit 23
- 5001 Sentinel Dr Unit 11
- 4703 Fort Sumner Dr
- 4425 Chalfont Place
- 5008 Baltan Rd
- 4410 Chalfont Place
- 4603 Tournay Rd
- 6417 Broad St
- 4900 Scarsdale Rd
- 5311 Blackistone Rd
- 6280 Ridge Dr
- 6699 Macarthur Blvd
- 5304 Blackistone Rd
- 5309 Falmouth Rd
