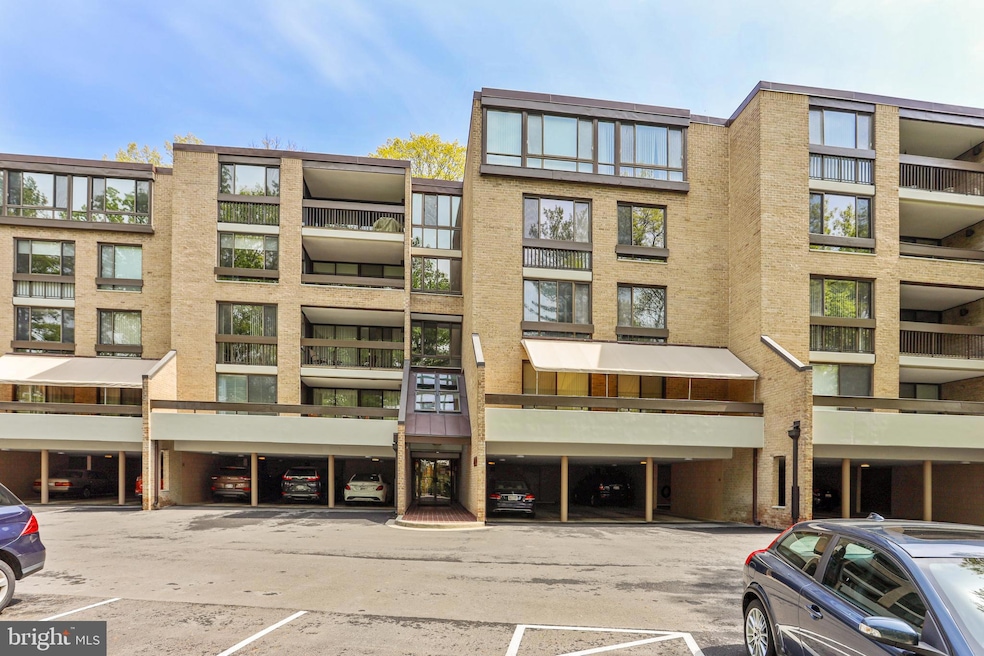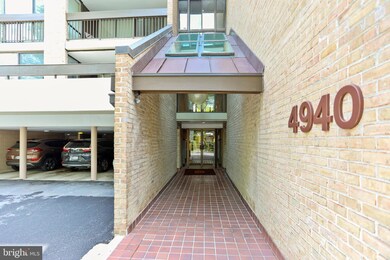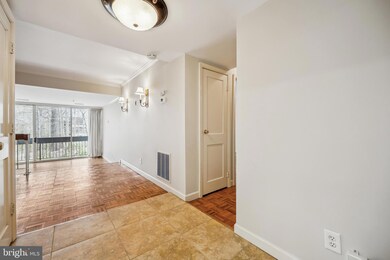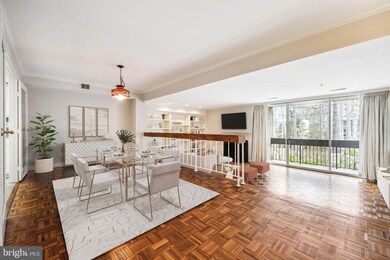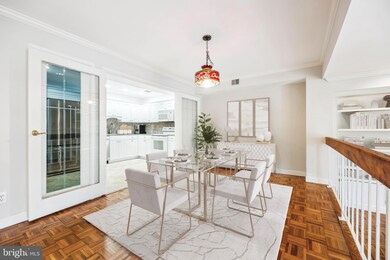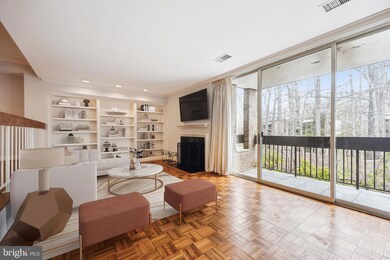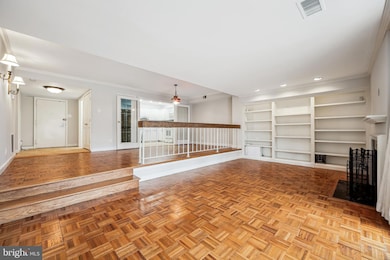
4940 Sentinel Dr Bethesda, MD 20816
Sumner NeighborhoodEstimated payment $4,871/month
Highlights
- Fitness Center
- 24-Hour Security
- View of Trees or Woods
- Wood Acres Elementary School Rated A
- Gated Community
- Colonial Architecture
About This Home
Welcome to Sumner Village! The award winning community is tucked into a 28 acre tract of wooded land in Bethesda, providing quick access to DC, major commuter routes as well as shopping and dining in downtown Bethesda. Unit 301 is a spacious 1,391 s/f 2 BR 2 BA unit that has been updated and cared for by its owners. It offers natural wood floors and crown molding throughout, custom built-in cabinets in the living room and 2nd bedroom, a wood burning fireplace in the living room, update baths with ceramic tile floors in both bathrooms, a private balcony off the living room looking out to a wooded area, washer/dryer in the unit, walk-in closet in the master bedroom, a large hall closet for storage plus additional secure storage on the ground level. THIS UNIT ALSO HAS 2 COVERED PARKING SPACES (26/27) THAT WILL CONVEY WITH THE PURCHASE OF THIS UNIT. Sumner Village offers access for both recreational and social activities and has courts for tennis and pickleball, a large outdoor pool and a handsome, contemporary Community Center. The Center includes a kitchen and bar, a library, an intimate atrium lounge with fireplace, and a common room overlooking the pool. It also has saunas and a well-equipped exercise room. For a fee, residents may use the Center for private parties. On the grounds, there are two tennis courts and gently lighted winding walkways. Sumner Village's Community Association sponsors frequent activities in the Community Center, including morning coffees, book groups, dinners, evening functions with speakers, concerts and holiday events.
Property Details
Home Type
- Condominium
Est. Annual Taxes
- $5,049
Year Built
- Built in 1973
Lot Details
- Two or More Common Walls
- Property is in very good condition
HOA Fees
- $1,185 Monthly HOA Fees
Parking
- Assigned parking located at #26,27
- Front Facing Garage
- Surface Parking
- Parking Space Conveys
- 2 Assigned Parking Spaces
Home Design
- Colonial Architecture
Interior Spaces
- 1,391 Sq Ft Home
- Property has 1 Level
- Traditional Floor Plan
- Built-In Features
- Crown Molding
- Ceiling Fan
- Recessed Lighting
- Wood Burning Fireplace
- Family Room Off Kitchen
- Formal Dining Room
- Wood Flooring
- Views of Woods
- Security Gate
Kitchen
- Breakfast Area or Nook
- Eat-In Kitchen
- Electric Oven or Range
- Built-In Microwave
- Dishwasher
- Disposal
Bedrooms and Bathrooms
- 2 Main Level Bedrooms
- En-Suite Primary Bedroom
- En-Suite Bathroom
- Walk-In Closet
- 2 Full Bathrooms
- Walk-in Shower
Laundry
- Laundry in unit
- Electric Dryer
- Washer
Schools
- Wood Acres Elementary School
- Thomas W. Pyle Middle School
- Walt Whitman High School
Utilities
- Forced Air Heating and Cooling System
- Programmable Thermostat
- Electric Water Heater
Additional Features
- Accessible Elevator Installed
- Exterior Lighting
Listing and Financial Details
- Assessor Parcel Number 160701604523
Community Details
Overview
- Association fees include common area maintenance, exterior building maintenance, lawn maintenance, management, pool(s), recreation facility, reserve funds, road maintenance, sauna, security gate, sewer, snow removal, trash, water
- Low-Rise Condominium
- Sumner Village Condos
- Sumner Village Subdivision
Amenities
- Common Area
- Clubhouse
- Game Room
- Community Center
- Meeting Room
- Party Room
- Art Studio
- Community Library
- Recreation Room
Recreation
- Tennis Courts
- Community Basketball Court
- Fitness Center
- Community Pool
- Jogging Path
Pet Policy
- Pet Size Limit
- Dogs and Cats Allowed
Security
- 24-Hour Security
- Resident Manager or Management On Site
- Fenced around community
- Gated Community
- Fire and Smoke Detector
Map
Home Values in the Area
Average Home Value in this Area
Tax History
| Year | Tax Paid | Tax Assessment Tax Assessment Total Assessment is a certain percentage of the fair market value that is determined by local assessors to be the total taxable value of land and additions on the property. | Land | Improvement |
|---|---|---|---|---|
| 2024 | $5,049 | $433,333 | $0 | $0 |
| 2023 | $4,858 | $416,667 | $0 | $0 |
| 2022 | $4,469 | $400,000 | $120,000 | $280,000 |
| 2021 | $3,679 | $391,667 | $0 | $0 |
| 2020 | $0 | $383,333 | $0 | $0 |
| 2019 | $3,492 | $375,000 | $112,500 | $262,500 |
| 2018 | $4,143 | $375,000 | $112,500 | $262,500 |
| 2017 | $3,667 | $375,000 | $0 | $0 |
| 2016 | $2,720 | $375,000 | $0 | $0 |
| 2015 | $2,720 | $355,000 | $0 | $0 |
| 2014 | $2,720 | $335,000 | $0 | $0 |
Property History
| Date | Event | Price | Change | Sq Ft Price |
|---|---|---|---|---|
| 04/03/2025 04/03/25 | For Sale | $585,000 | 0.0% | $421 / Sq Ft |
| 12/18/2021 12/18/21 | Rented | $3,050 | -1.6% | -- |
| 10/18/2021 10/18/21 | For Rent | $3,100 | 0.0% | -- |
| 07/16/2020 07/16/20 | Sold | $505,000 | -3.8% | $363 / Sq Ft |
| 06/11/2020 06/11/20 | Pending | -- | -- | -- |
| 03/27/2020 03/27/20 | For Sale | $525,000 | -- | $377 / Sq Ft |
Deed History
| Date | Type | Sale Price | Title Company |
|---|---|---|---|
| Deed | $505,000 | Rgs Title Llc | |
| Deed | $455,000 | -- | |
| Deed | $410,000 | -- | |
| Deed | -- | -- | |
| Deed | -- | -- |
Mortgage History
| Date | Status | Loan Amount | Loan Type |
|---|---|---|---|
| Previous Owner | $332,500 | New Conventional | |
| Previous Owner | $341,250 | New Conventional |
Similar Homes in the area
Source: Bright MLS
MLS Number: MDMC2172836
APN: 07-01604523
- 4940 Sentinel Dr
- 6433 Brookes Ln
- 4317 Sangamore Rd
- 4956 Sentinel Dr Unit 306
- 4978 Sentinel Dr
- 5003 Sentinel Dr Unit 23
- 5001 Sentinel Dr Unit 11
- 4703 Fort Sumner Dr
- 4425 Chalfont Place
- 4410 Chalfont Place
- 4603 Tournay Rd
- 6417 Broad St
- 4900 Scarsdale Rd
- 5311 Blackistone Rd
- 6280 Ridge Dr
- 6699 Macarthur Blvd
- 5304 Blackistone Rd
- 5309 Falmouth Rd
- 5612 Overlea Rd
- 5206 Falmouth Ct
