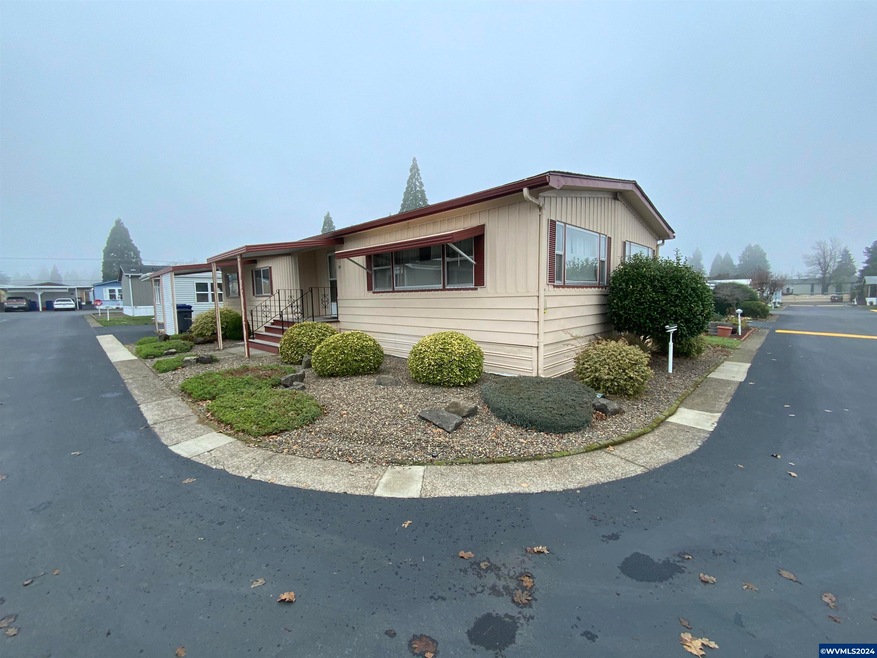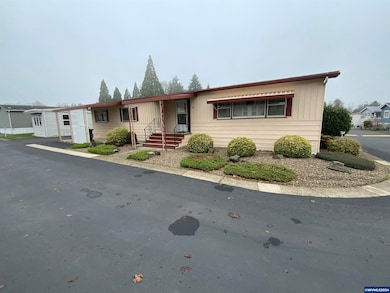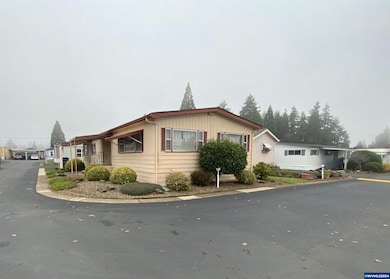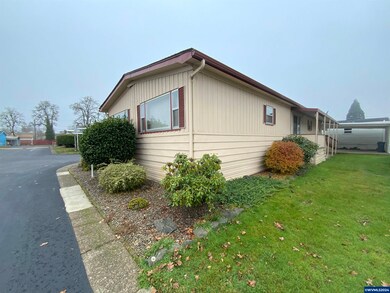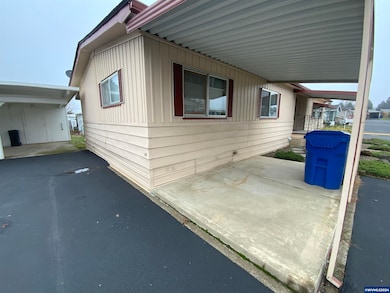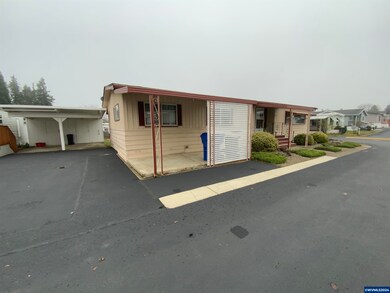
$80,000
- 3 Beds
- 2 Baths
- 1,533 Sq Ft
- 205 Boone (#46) Rd SE
- Unit 46
- Salem, OR
Move-in Ready 3BR Fleetwood Home in 55+ Community!Bright, open great room, large primary suite, split bedrooms, & laminate flooring. Low-maintenance lot. Buyer must be approved by the park. Call for a showing!
JOSE CABRERA SMI REAL ESTATE
