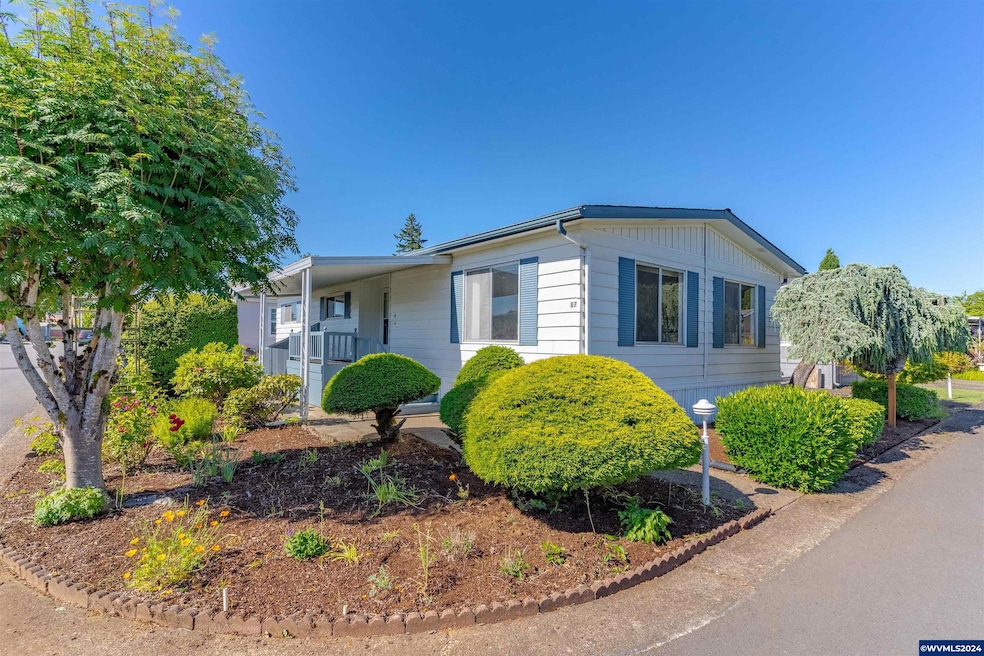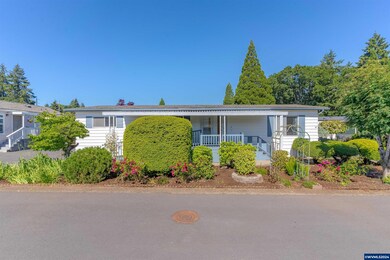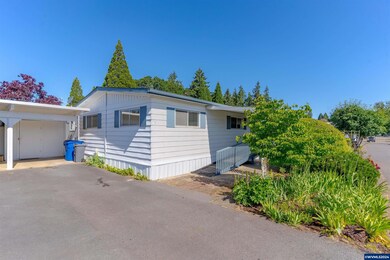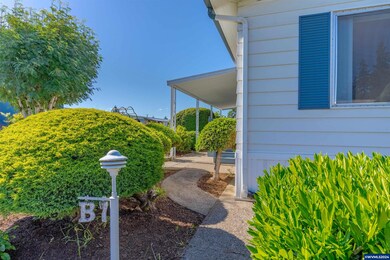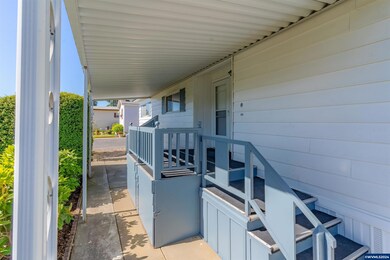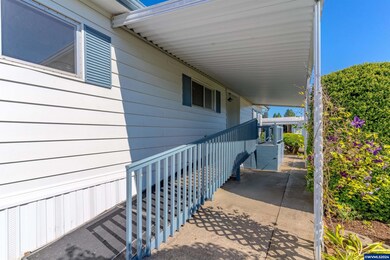
4940 Sunnyside (#B-7) Rd SE Unit B-7 Salem, OR 97302
Faye Wright NeighborhoodEstimated payment $633/month
Highlights
- Senior Community
- Covered patio or porch
- Handicap Accessible
- Main Floor Primary Bedroom
- First Floor Utility Room
- Shed
About This Home
Accepted Offer with Contingencies. Sunnyside Mobile Home Park! Enjoy all the amenities at this Adult Park-beautifully maintained. Don't miss this 1248 SF double wide with lots of recent updates. Light and bright, open floor plan with Formal Dining/Living Room - built in hutch - New carpet and luxury vinyl plank and freshly painted throughout. Updated kitchen with stainless steel appliances; Inside Utility. 3 spacious bedrooms includes primary suite with walk in shower. Heat pump; Covered Deck with ramp; Carport; storage shed. Great location! Call agent for info on Lender for this home. Must be preapproved by the park.
Property Details
Home Type
- Mobile/Manufactured
Est. Annual Taxes
- $563
Year Built
- Built in 1971
Home Design
- Manufactured Home Without Land
- Pillar, Post or Pier Foundation
- Composition Roof
- Lap Siding
- Aluminum Siding
Interior Spaces
- 1,248 Sq Ft Home
- First Floor Utility Room
Kitchen
- Electric Range
- Dishwasher
Flooring
- Carpet
- Luxury Vinyl Plank Tile
Bedrooms and Bathrooms
- 3 Bedrooms
- Primary Bedroom on Main
- 2 Bathrooms
Parking
- 1 Car Garage
- Carport
Outdoor Features
- Covered patio or porch
- Shed
Utilities
- Central Air
- Heat Pump System
- Electric Water Heater
- High Speed Internet
Additional Features
- Handicap Accessible
- Landscaped
Community Details
- Senior Community
- Association fees include garbage, sewer, water
- Sunnyside
Map
Home Values in the Area
Average Home Value in this Area
Property History
| Date | Event | Price | Change | Sq Ft Price |
|---|---|---|---|---|
| 01/13/2025 01/13/25 | Price Changed | $105,000 | -8.7% | $84 / Sq Ft |
| 10/16/2024 10/16/24 | For Sale | $115,000 | -- | $92 / Sq Ft |
Similar Homes in Salem, OR
Source: Willamette Valley MLS
MLS Number: 822584
APN: 131292
- 4940 Sunnyside Rd SE
- 4940 SE Sunnyside (F-6) Rd
- 4940 Sunnyside (#B-7) Rd SE Unit B-7
- 875 Haas Ln SE
- 845 Haas Ln SE
- 4995 SE Sunnyside (#W15) Rd Unit W15
- 850 Boxwood Ln SE
- 773 Boone (#19) Rd SE
- 773 Boone (#20) Rd SE
- 773 Boone Rd SE Unit 20
- 1048 Barnes Ave SE
- 687 Juntura Way SE
- 1074 Rodan Ave SE
- 927 Alina Ave SE
- 875 Carmelcrest Ct SE
- 5414 Sunnysode (-5410) Rd SE
- 4345 Sunnyside Rd SE
- 679 Idylwood Dr SE
- 1530 Barnes Ave SE
- 5083 Linda Ct SE
