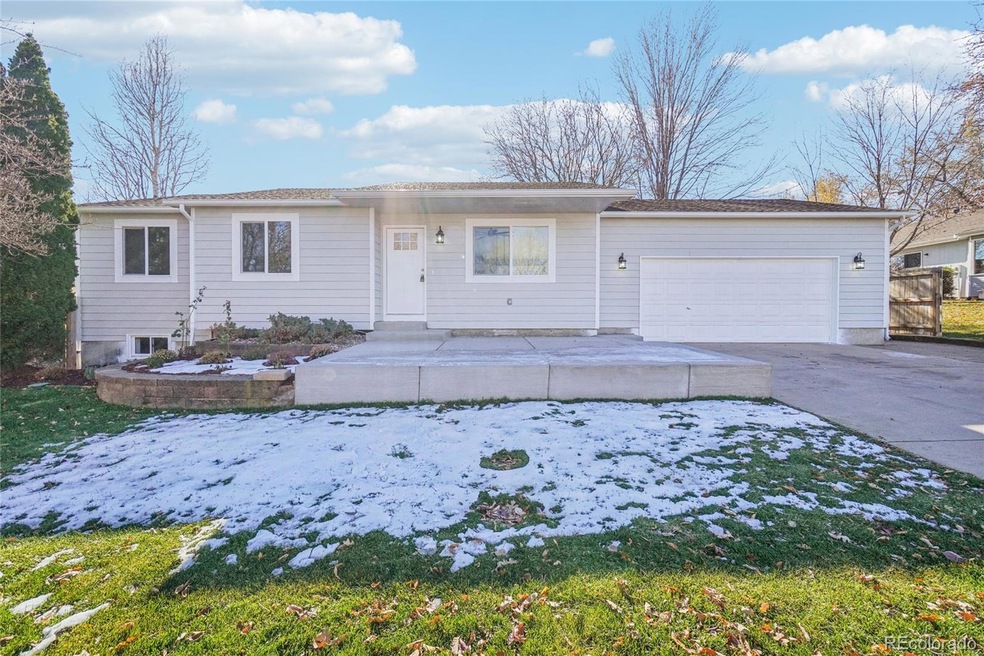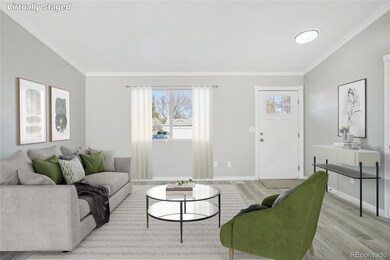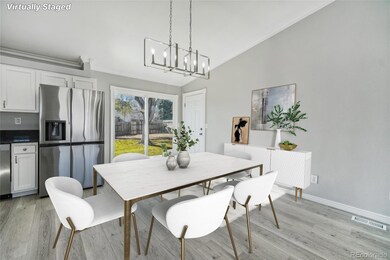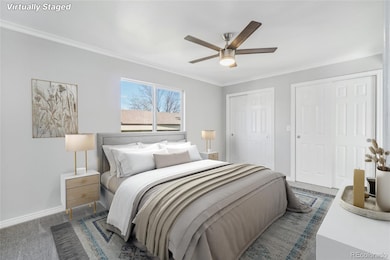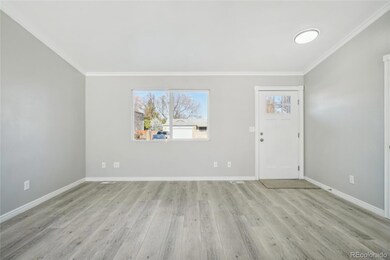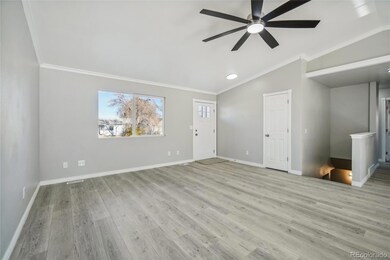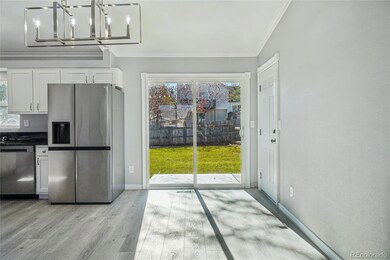
4940 W 6th Street Rd Greeley, CO 80634
Westmoor West NeighborhoodHighlights
- Open Floorplan
- Granite Countertops
- No HOA
- Bonus Room
- Private Yard
- Front Porch
About This Home
As of January 2025Welcome to this beautifully updated and rennovated move-in-ready home in Greeley’s desirable Westmoor West community! Step onto the charming front porch and enter the main living space, where vaulted ceilings and an open layout create a bright and welcoming atmosphere. The living room flows seamlessly into the kitchen and dining nook, featuring stainless steel appliances, granite countertops, and sliding glass doors that open to the backyard patio.
The main floor boasts a spacious primary bedroom with a private en-suite bath, two additional sunny bedrooms, and a full bath. The finished basement offers even more living space, with a large bonus room, two additional bedrooms, a full bath, and a laundry area.
Outside, the beautifully landscaped backyard is a serene retreat, complete with a lush lawn and a spacious patio perfect for outdoor gatherings. An attached two-car garage adds convenience. The seller-owned, fully paid-off solar panels provide energy efficiency and added value to this home. Enjoy the tranquility of this location while staying close to parks, shopping, and dining. This home has it all—schedule your showing today!
Last Agent to Sell the Property
Matthew Purdy
Redfin Corporation Brokerage Email: matt.purdy@redfin.com,970-347-9387 License #100079169

Home Details
Home Type
- Single Family
Est. Annual Taxes
- $2,200
Year Built
- Built in 1991
Lot Details
- 8,250 Sq Ft Lot
- North Facing Home
- Property is Fully Fenced
- Landscaped
- Front and Back Yard Sprinklers
- Private Yard
Parking
- 2 Car Attached Garage
Home Design
- Frame Construction
- Composition Roof
Interior Spaces
- 1-Story Property
- Open Floorplan
- Ceiling Fan
- Living Room
- Bonus Room
- Laundry Room
Kitchen
- Range
- Microwave
- Dishwasher
- Granite Countertops
- Disposal
Flooring
- Carpet
- Laminate
- Tile
Bedrooms and Bathrooms
- 5 Bedrooms | 3 Main Level Bedrooms
Finished Basement
- Basement Fills Entire Space Under The House
- Interior Basement Entry
- Bedroom in Basement
- 2 Bedrooms in Basement
Home Security
- Storm Windows
- Carbon Monoxide Detectors
- Fire and Smoke Detector
Eco-Friendly Details
- Energy-Efficient Appliances
- Smoke Free Home
Outdoor Features
- Patio
- Rain Gutters
- Front Porch
Schools
- Mcauliffe Elementary School
- Franklin Middle School
- Northridge High School
Utilities
- Central Air
- Heating System Uses Natural Gas
Community Details
- No Home Owners Association
- Westmoor West Subdivision
Listing and Financial Details
- Exclusions: Sellers personal property, Mineral Rights
- Assessor Parcel Number R0024890
Map
Home Values in the Area
Average Home Value in this Area
Property History
| Date | Event | Price | Change | Sq Ft Price |
|---|---|---|---|---|
| 01/10/2025 01/10/25 | Sold | $463,000 | +0.7% | $202 / Sq Ft |
| 11/15/2024 11/15/24 | For Sale | $459,900 | +43.7% | $201 / Sq Ft |
| 01/28/2019 01/28/19 | Off Market | $320,000 | -- | -- |
| 01/28/2019 01/28/19 | Off Market | $172,500 | -- | -- |
| 07/02/2018 07/02/18 | Sold | $320,000 | 0.0% | $146 / Sq Ft |
| 06/02/2018 06/02/18 | Pending | -- | -- | -- |
| 05/10/2018 05/10/18 | For Sale | $320,000 | +85.5% | $146 / Sq Ft |
| 05/31/2012 05/31/12 | Sold | $172,500 | 0.0% | $79 / Sq Ft |
| 05/01/2012 05/01/12 | Pending | -- | -- | -- |
| 04/06/2012 04/06/12 | For Sale | $172,500 | -- | $79 / Sq Ft |
Tax History
| Year | Tax Paid | Tax Assessment Tax Assessment Total Assessment is a certain percentage of the fair market value that is determined by local assessors to be the total taxable value of land and additions on the property. | Land | Improvement |
|---|---|---|---|---|
| 2024 | $2,200 | $28,980 | $4,150 | $24,830 |
| 2023 | $2,200 | $29,260 | $4,190 | $25,070 |
| 2022 | $1,943 | $22,280 | $4,170 | $18,110 |
| 2021 | $2,004 | $22,920 | $4,290 | $18,630 |
| 2020 | $1,879 | $21,550 | $3,220 | $18,330 |
| 2019 | $1,883 | $21,550 | $3,220 | $18,330 |
| 2018 | $1,425 | $17,200 | $2,880 | $14,320 |
| 2017 | $1,432 | $17,200 | $2,880 | $14,320 |
| 2016 | $1,151 | $15,550 | $1,990 | $13,560 |
| 2015 | $1,146 | $15,550 | $1,990 | $13,560 |
| 2014 | $960 | $12,700 | $1,750 | $10,950 |
Mortgage History
| Date | Status | Loan Amount | Loan Type |
|---|---|---|---|
| Open | $347,250 | New Conventional | |
| Closed | $347,250 | New Conventional | |
| Previous Owner | $250,000 | New Conventional | |
| Previous Owner | $138,000 | New Conventional | |
| Previous Owner | $51,300 | Stand Alone Second | |
| Previous Owner | $20,000 | Stand Alone Second | |
| Previous Owner | $15,000 | Credit Line Revolving | |
| Previous Owner | $153,000 | Unknown | |
| Previous Owner | $111,067 | VA | |
| Previous Owner | $40,500 | Stand Alone Second | |
| Previous Owner | $8,900 | Stand Alone Second |
Deed History
| Date | Type | Sale Price | Title Company |
|---|---|---|---|
| Warranty Deed | $463,000 | Land Title Guarantee | |
| Warranty Deed | $463,000 | Land Title Guarantee | |
| Trustee Deed | -- | None Listed On Document | |
| Warranty Deed | $320,000 | First American Title | |
| Warranty Deed | $172,500 | None Available | |
| Deed | $111,800 | -- | |
| Deed | $76,500 | -- | |
| Deed | -- | -- | |
| Deed | -- | -- |
Similar Homes in Greeley, CO
Source: REcolorado®
MLS Number: 4803052
APN: R0024890
- 4927 W 6th St
- 4931 W 8th Street Rd
- 815 50th Ave
- 511 46th Avenue Way
- 828 52nd Ave
- 950 52nd Avenue Ct Unit 4
- 950 52nd Avenue Ct Unit 3
- 301 51st Ave
- 917 52nd Ave
- 218 51st Ave
- 922 52nd Ave
- 1007 48th Ave
- 1009 47th Ave
- 4720 W 10th Street Rd
- 5423 W 7th Street Rd
- 1024 49th Ave
- 101 N 49th Avenue Place
- 4833 W 1st St
- 5275 W 9th Street Dr
- 4622 W 1st Street Rd
