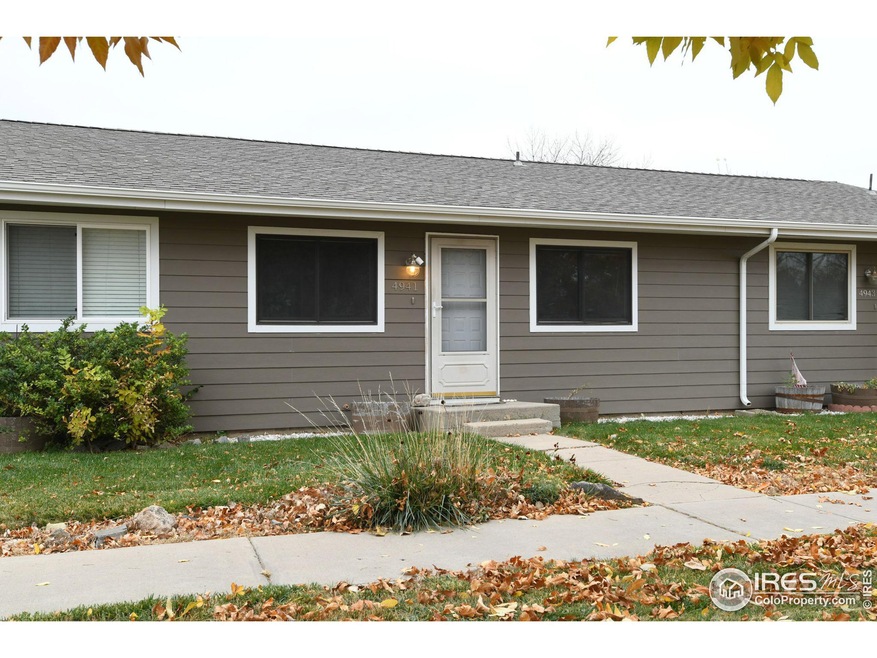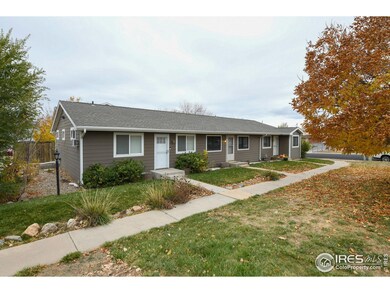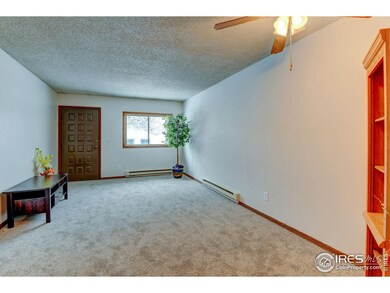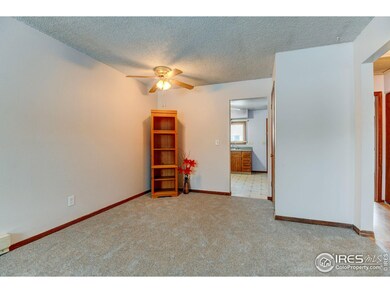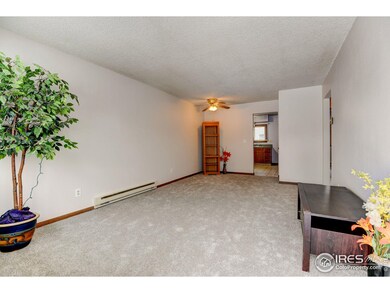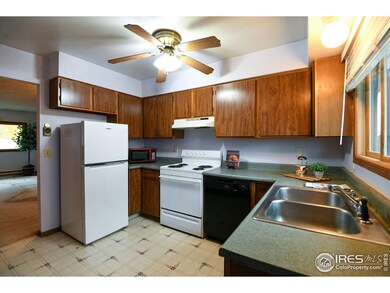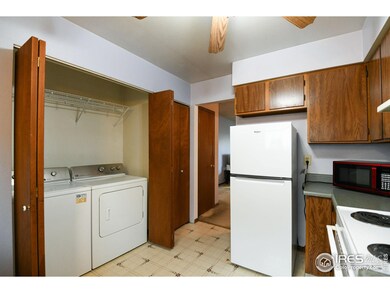
4941 Basswood Dr Unit 2 Loveland, CO 80538
Highlights
- Spa
- Wood Frame Window
- Double Pane Windows
- Private Yard
- Skylights
- Cooling Available
About This Home
As of February 2025New Carpet Just Installed! Cozy single-level living with endless potential! This charming condo is ready for you to curate and update to your personal style. Boasting great bones and a solid foundation, the home features electric baseboard heaters, a newer water heater, a newer roof, and newer siding, providing peace of mind as you make it your own.The pleasing layout includes all appliances, so you can move in and start planning your updates right away. Bring your four-legged friends along to enjoy the fully fenced backyard - perfect for pets and outdoor relaxation. The property also offers plenty of off-street parking in the lot to the east of the building.The HOA takes care of many essential services, covering water, sewer, trash, insurance, exterior building maintenance, front yard mowing, and irrigation, making this home a low-maintenance choice for a busy lifestyle.This is a fantastic opportunity to invest in a well-priced property with great potential. Don't miss out-schedule your showing today and start imagining the possibilities!
Townhouse Details
Home Type
- Townhome
Est. Annual Taxes
- $1,170
Year Built
- Built in 1982
Lot Details
- 871 Sq Ft Lot
- No Units Located Below
- Wood Fence
- Sprinkler System
- Private Yard
HOA Fees
- $200 Monthly HOA Fees
Home Design
- Wood Frame Construction
- Composition Roof
Interior Spaces
- 800 Sq Ft Home
- 1-Story Property
- Ceiling Fan
- Skylights
- Double Pane Windows
- Window Treatments
- Wood Frame Window
- Dining Room
- Crawl Space
Kitchen
- Electric Oven or Range
- Microwave
- Dishwasher
- Disposal
Flooring
- Carpet
- Linoleum
- Laminate
Bedrooms and Bathrooms
- 2 Bedrooms
- 1 Full Bathroom
- Primary bathroom on main floor
Laundry
- Laundry on main level
- Dryer
- Washer
Accessible Home Design
- Level Entry For Accessibility
Outdoor Features
- Spa
- Patio
Schools
- Edmondson Elementary School
- Erwin Middle School
- Loveland High School
Utilities
- Cooling Available
- Zoned Heating
- Baseboard Heating
- High Speed Internet
- Satellite Dish
- Cable TV Available
Community Details
- Association fees include common amenities, trash, snow removal, ground maintenance, utilities, maintenance structure, water/sewer, hazard insurance
- Basswood Condominiums Subdivision
Listing and Financial Details
- Assessor Parcel Number R1603442
Map
Home Values in the Area
Average Home Value in this Area
Property History
| Date | Event | Price | Change | Sq Ft Price |
|---|---|---|---|---|
| 02/03/2025 02/03/25 | Sold | $246,000 | -8.9% | $308 / Sq Ft |
| 01/10/2025 01/10/25 | Price Changed | $270,000 | -1.8% | $338 / Sq Ft |
| 11/05/2024 11/05/24 | For Sale | $275,000 | -- | $344 / Sq Ft |
Tax History
| Year | Tax Paid | Tax Assessment Tax Assessment Total Assessment is a certain percentage of the fair market value that is determined by local assessors to be the total taxable value of land and additions on the property. | Land | Improvement |
|---|---|---|---|---|
| 2025 | $1,170 | $18,881 | $2,010 | $16,871 |
| 2024 | $1,170 | $18,881 | $2,010 | $16,871 |
| 2022 | $1,100 | $13,824 | $2,085 | $11,739 |
| 2021 | $1,130 | $14,221 | $2,145 | $12,076 |
| 2020 | $1,122 | $14,114 | $2,145 | $11,969 |
| 2019 | $1,103 | $14,114 | $2,145 | $11,969 |
| 2018 | $988 | $12,010 | $2,160 | $9,850 |
| 2017 | $851 | $12,010 | $2,160 | $9,850 |
| 2016 | $642 | $8,756 | $2,388 | $6,368 |
| 2015 | $637 | $8,760 | $2,390 | $6,370 |
| 2014 | $534 | $7,100 | $2,390 | $4,710 |
Mortgage History
| Date | Status | Loan Amount | Loan Type |
|---|---|---|---|
| Previous Owner | $7,000 | Unknown | |
| Previous Owner | $89,900 | Fannie Mae Freddie Mac | |
| Previous Owner | $85,500 | No Value Available | |
| Previous Owner | $21,400 | Credit Line Revolving |
Deed History
| Date | Type | Sale Price | Title Company |
|---|---|---|---|
| Warranty Deed | $246,000 | None Listed On Document | |
| Warranty Deed | $89,900 | Security Title | |
| Warranty Deed | $91,000 | -- |
Similar Homes in Loveland, CO
Source: IRES MLS
MLS Number: 1021840
APN: 96354-74-002
- 309 W 51st St
- 318 W 47th St
- 563 W 48th St
- 4408 Roosevelt Ave
- 4760 Mimosa St
- 5516 Gabriel Dr
- 584 Sunwood Dr
- 603 Sunwood Dr
- 5080 Coral Burst Cir
- 855 Norway Maple Dr
- 5130 Coral Burst Cir
- 862 Jordache Dr
- 420 E 57th St Unit 127
- 420 E 57th St Unit 163
- 420 E 57th St Unit 6
- 420 E 57th St Unit 297
- 420 E 57th St Unit 264
- 420 E 57th St Unit 279
- 420 E 57th St Unit 104
- 420 E 57th St Unit 43
