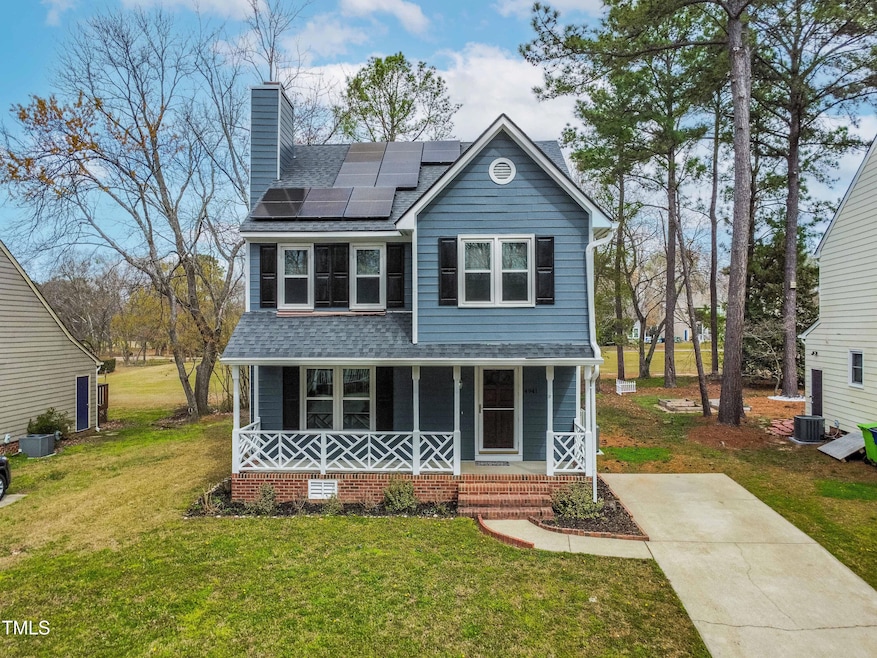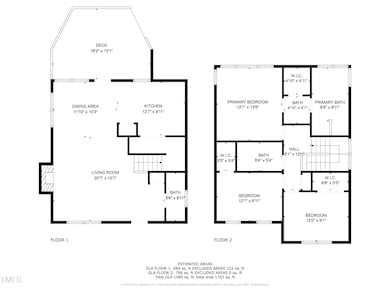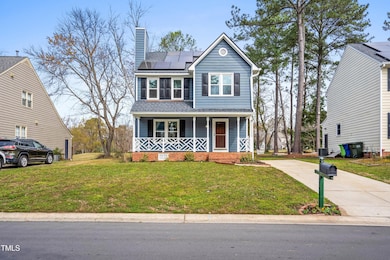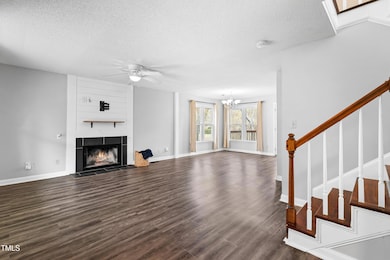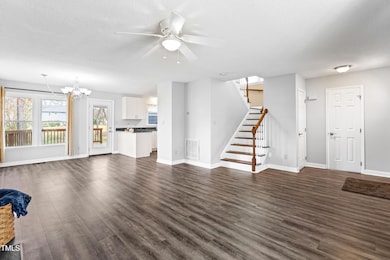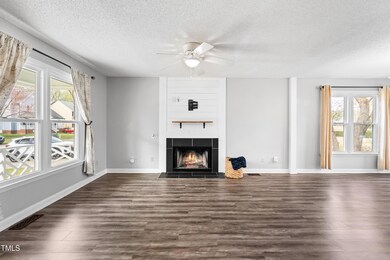
4941 Royal Adelaide Way Raleigh, NC 27604
Hedingham NeighborhoodHighlights
- On Golf Course
- Solar Power System
- Transitional Architecture
- Fitness Center
- Deck
- Cathedral Ceiling
About This Home
As of April 2025This lovely 3-bedroom, 2.5-bathroom home in the Hedingham neighborhood is situated on the 10th Tee box, offering 1,480 square feet of living space. Enjoy newer LVP flooring downstairs, newer stainless steel appliances, and recent upgrades like energy-saving windows and solar panels keeping electric bills very low/manageable! Updated kitchen with granite counters, SS appliances, and pantry for storage. Fridge, washer and dryer convey. New carpet upstairs, and fresh paint in many spaces. Large primary bedroom with cathedral ceilings & ensuite bath & walk in closet. Huge deck to enjoy outdoor living and entertaining, overlooking the 10th tee box! Exterior storage closet for any of your ''extras''. Newer windows, HVAC, solar panels, ''gutter guard'' gutters and more make this home a perfect choice for confidence knowing many ''big ticket'' items are done! The neighborhood amenities feature golf, tennis, pools, playgrounds, a fitness center, and walking paths. Conveniently located near I-440 and I-540, this home is just a short drive to restaurants, shopping, downtown Raleigh, and more!
Home Details
Home Type
- Single Family
Est. Annual Taxes
- $2,635
Year Built
- Built in 1991
Lot Details
- 5,227 Sq Ft Lot
- On Golf Course
- Back and Front Yard
HOA Fees
- $65 Monthly HOA Fees
Home Design
- Transitional Architecture
- Traditional Architecture
- Raised Foundation
- Shingle Roof
- Masonite
Interior Spaces
- 1,480 Sq Ft Home
- 2-Story Property
- Cathedral Ceiling
- Ceiling Fan
- Living Room with Fireplace
- Breakfast Room
- Storage
- Golf Course Views
- Pull Down Stairs to Attic
Kitchen
- Oven
- Electric Cooktop
- Microwave
- Dishwasher
- Stainless Steel Appliances
- Granite Countertops
Flooring
- Carpet
- Tile
- Luxury Vinyl Tile
Bedrooms and Bathrooms
- 3 Bedrooms
- Walk-In Closet
- Separate Shower in Primary Bathroom
- Soaking Tub
- Bathtub with Shower
- Walk-in Shower
Laundry
- Laundry Room
- Laundry on main level
- Laundry in Kitchen
- Dryer
- Washer
Parking
- 2 Parking Spaces
- Private Driveway
Eco-Friendly Details
- Solar Power System
Outdoor Features
- Deck
- Outdoor Storage
- Rain Gutters
- Front Porch
Schools
- Beaverdam Elementary School
- River Bend Middle School
- Knightdale High School
Utilities
- Forced Air Heating and Cooling System
- Heating System Uses Natural Gas
- Natural Gas Connected
- High Speed Internet
Listing and Financial Details
- Assessor Parcel Number 1734277933
Community Details
Overview
- Association fees include ground maintenance
- First Service, Hedingham HOA, Phone Number (919) 231-9050
- Hedingham Subdivision
- Maintained Community
Recreation
- Golf Course Community
- Tennis Courts
- Community Basketball Court
- Community Playground
- Fitness Center
- Community Pool
Security
- Resident Manager or Management On Site
Map
Home Values in the Area
Average Home Value in this Area
Property History
| Date | Event | Price | Change | Sq Ft Price |
|---|---|---|---|---|
| 04/08/2025 04/08/25 | Sold | $335,000 | +3.1% | $226 / Sq Ft |
| 03/27/2025 03/27/25 | Pending | -- | -- | -- |
| 03/25/2025 03/25/25 | For Sale | $325,000 | -- | $220 / Sq Ft |
Tax History
| Year | Tax Paid | Tax Assessment Tax Assessment Total Assessment is a certain percentage of the fair market value that is determined by local assessors to be the total taxable value of land and additions on the property. | Land | Improvement |
|---|---|---|---|---|
| 2024 | $2,635 | $301,045 | $78,000 | $223,045 |
| 2023 | $2,020 | $183,458 | $44,000 | $139,458 |
| 2022 | $1,878 | $183,458 | $44,000 | $139,458 |
| 2021 | $1,805 | $183,458 | $44,000 | $139,458 |
| 2020 | $1,772 | $183,458 | $44,000 | $139,458 |
| 2019 | $1,756 | $149,789 | $43,200 | $106,589 |
| 2018 | $1,657 | $149,789 | $43,200 | $106,589 |
| 2017 | $1,578 | $149,789 | $43,200 | $106,589 |
| 2016 | $1,546 | $149,789 | $43,200 | $106,589 |
| 2015 | $1,651 | $157,471 | $45,600 | $111,871 |
| 2014 | $1,566 | $157,471 | $45,600 | $111,871 |
Mortgage History
| Date | Status | Loan Amount | Loan Type |
|---|---|---|---|
| Previous Owner | $161,000 | New Conventional | |
| Previous Owner | $165,300 | New Conventional | |
| Previous Owner | $3,102 | FHA | |
| Previous Owner | $140,611 | FHA | |
| Previous Owner | $140,611 | FHA | |
| Previous Owner | $140,750 | FHA |
Deed History
| Date | Type | Sale Price | Title Company |
|---|---|---|---|
| Warranty Deed | $335,000 | Longleaf Title Insurance | |
| Warranty Deed | $174,000 | None Available | |
| Quit Claim Deed | -- | None Available | |
| Warranty Deed | $141,000 | -- |
Similar Homes in Raleigh, NC
Source: Doorify MLS
MLS Number: 10084615
APN: 1734.06-27-7933-000
- 1721 Kingston Heath Way
- 2223 Lazy River Dr
- 4929 Liverpool Ln
- 1701 Point Owoods Ct
- 4936 Liverpool Ln
- 5004 Royal Troon Dr
- 1534 Crescent Townes Way
- 1541 Crescent Townes Way
- 1543 Crescent Townes Way
- 1546 Crescent Townes Way
- 1542 Crescent Townes Way
- 1551 Crescent Townes Way
- 1555 Crescent Townes Way
- 1545 Crescent Townes Way
- 2321 Stony Bottom Dr
- 1424 Hedingham Blvd
- 1533 Crescent Townes Way
- 1928 Jupiter Hills Ct
- 2344 Lazy River Dr
- 4724 Worchester Place
