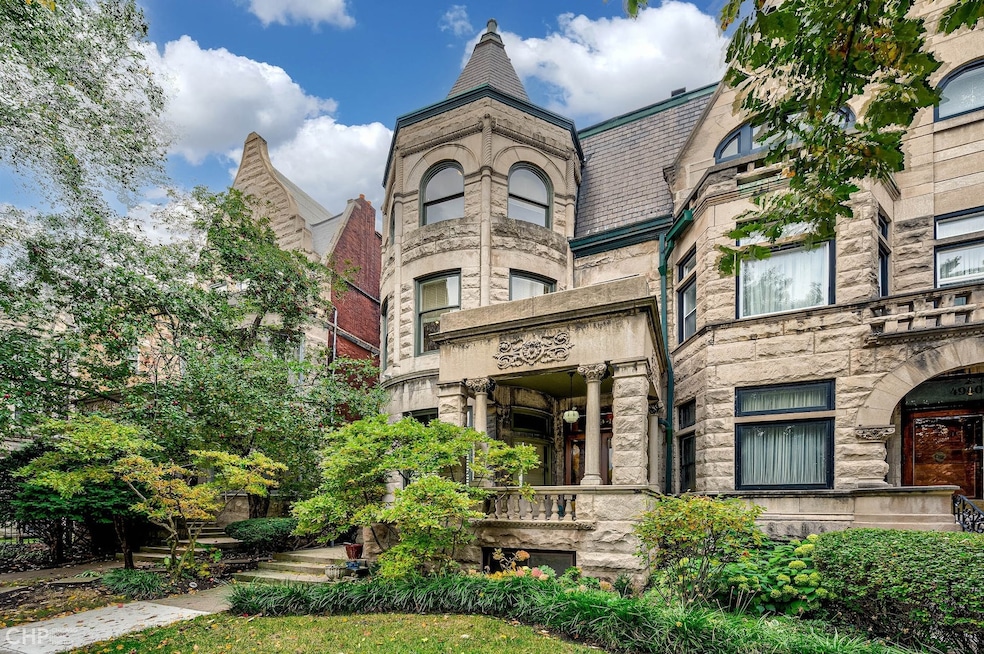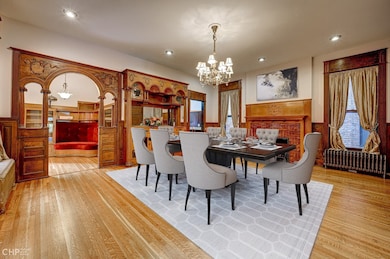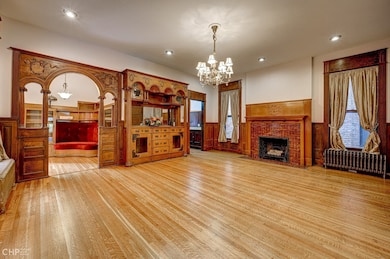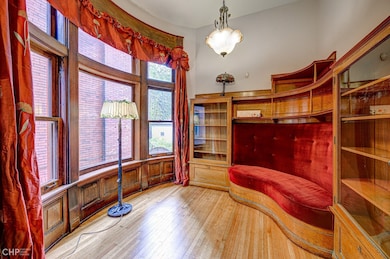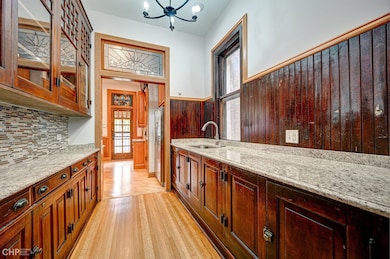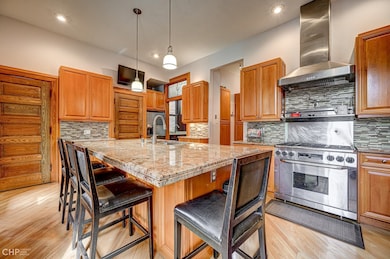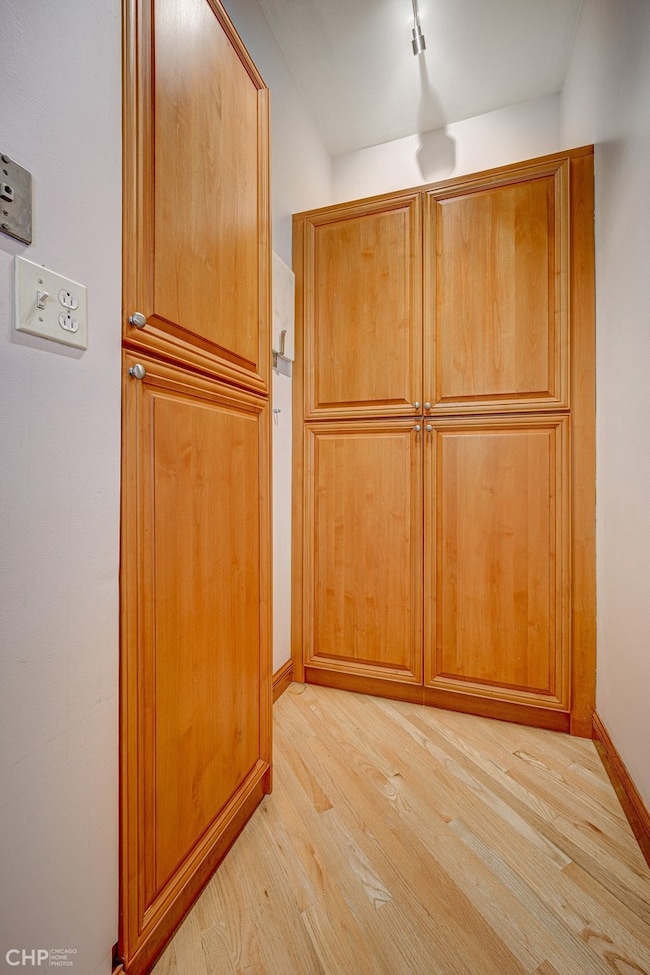
4942 S Ellis Ave Chicago, IL 60615
Kenwood NeighborhoodEstimated payment $12,353/month
Highlights
- Second Kitchen
- Heated Floors
- Recreation Room
- Kenwood Academy High School Rated A-
- Fireplace in Primary Bedroom
- 4-minute walk to Houston Neighborhood Park
About This Home
Huge Sunny Hyde Park/South Kenwood 6 bedroom Greystone is totally upgraded and has space to add a 2 car garage. Note that this Greystone is an end unit and is therefore only attached on one side and thus gets lots of light. This move-in ready elegant home has an open floor plan which is designed for entertaining. This home has maintained all the vintage details: built in book cases, wainscoting in the dining room, fireplaces in the living room. The bathrooms fixtures have been replaced, many upgraded with marble tiles. The home is on a quiet tree lined street in Historic South Kenwood/Hyde Park neighborhood and is located within walking distance to The University of Chicago campus and the hospital. This home is approximately a 6 minutes drive to Downtown Chicago. This striking rowhouse built by Horatio Wilson has huge windows which flood the house with light. The home features high ceilings, classical vintage architectural details. beautifully refinished woodwork, such as oak floors, moldings, wainscoting, millwork and an elegant staircase leading to the top two floors. Enter the main level through double oak doors to a marble mosaic vestibule, then on to a beautiful open entrance hall which has a period piece callers oak bench. The spacious main level rooms with expansive windows graciously open onto each other, from the living room, to the sitting room, to the dining room and all is viewed from the entrance hall. The sitting and dining rooms each has a fireplace with an ornate carved mantle, a built in glass bookcases and a vintage oak sideboard. There is a wonderful circular library/office with a built in bench off the dining room. The kitchen is updated with granite counters. there is a pantry and stainless appliances and a fireplace. The door from the kitchen leads to a deck overlooking a serene garden. The 2nd level enormous primary suite has a fireplace and the bedroom faces the street with scenic treetop views. The generous marble primary bathroom has a huge walk-in shower and a separate tub. There are two more bedrooms on this level and a second bathroom. The 3rd floor also has a master suite and two more bedrooms, a full bath, a half bath and a 2nd laundry space. All the bathrooms have been updated.. The self contained lower level has a large 2nd kitchen for the chef in you, and comes with stainless appliances and a large table space in the dining area. On this lower level there is a laundry closet, a full marble bath with a steam shower, a bedroom, and lots of closets. There is a very large recreation room with space for a large bar and there is also a wine room with space for shelving for many wine bottles. This home is updated with A/C, A new boiler and some replacement windows. The electric is upgraded and the building re-piped. The heated floors in the recreation room in the lower level makes the area warm and inviting. Ellis is a wide quiet street with ample street parking in front. There is room in the backyard to build a two garage with an opening to the alley.
Home Details
Home Type
- Single Family
Est. Annual Taxes
- $21,564
Year Built
- Built in 1891
Lot Details
- Lot Dimensions are 30 x 150
Home Design
- Greystone Architecture
- Brick or Stone Mason
Interior Spaces
- 5,127 Sq Ft Home
- 3-Story Property
- Bookcases
- Historic or Period Millwork
- Wood Burning Fireplace
- Blinds
- Entrance Foyer
- Family Room with Fireplace
- 5 Fireplaces
- Living Room with Fireplace
- Formal Dining Room
- Recreation Room
- Gallery
Kitchen
- Second Kitchen
- Breakfast Bar
- Gas Oven
- Range with Range Hood
- Dishwasher
- Stainless Steel Appliances
- Granite Countertops
- Disposal
Flooring
- Wood
- Heated Floors
Bedrooms and Bathrooms
- 6 Bedrooms
- 7 Potential Bedrooms
- Fireplace in Primary Bedroom
- Walk-In Closet
- Dual Sinks
- Whirlpool Bathtub
- Steam Shower
- Separate Shower
Laundry
- Laundry Room
- Laundry in multiple locations
- Dryer
- Washer
Finished Basement
- Basement Fills Entire Space Under The House
- Exterior Basement Entry
- Sub-Basement
- Recreation or Family Area in Basement
- Finished Basement Bathroom
- Basement Storage
- Basement Lookout
Utilities
- Central Air
- Heating System Uses Natural Gas
Community Details
- Lobby
Map
Home Values in the Area
Average Home Value in this Area
Tax History
| Year | Tax Paid | Tax Assessment Tax Assessment Total Assessment is a certain percentage of the fair market value that is determined by local assessors to be the total taxable value of land and additions on the property. | Land | Improvement |
|---|---|---|---|---|
| 2024 | $21,564 | $119,000 | $26,970 | $92,030 |
| 2023 | $21,564 | $111,000 | $21,750 | $89,250 |
| 2022 | $21,564 | $111,000 | $21,750 | $89,250 |
| 2021 | $21,116 | $111,000 | $21,750 | $89,250 |
| 2020 | $18,281 | $82,061 | $17,400 | $64,661 |
| 2019 | $17,921 | $89,197 | $17,400 | $71,797 |
| 2018 | $17,619 | $89,197 | $17,400 | $71,797 |
| 2017 | $15,329 | $71,209 | $14,355 | $56,854 |
| 2016 | $14,262 | $71,209 | $14,355 | $56,854 |
| 2015 | $13,049 | $71,209 | $14,355 | $56,854 |
| 2014 | $15,075 | $81,248 | $11,745 | $69,503 |
| 2013 | $14,777 | $81,248 | $11,745 | $69,503 |
Property History
| Date | Event | Price | Change | Sq Ft Price |
|---|---|---|---|---|
| 02/23/2025 02/23/25 | For Sale | $1,895,000 | -- | $370 / Sq Ft |
Deed History
| Date | Type | Sale Price | Title Company |
|---|---|---|---|
| Warranty Deed | -- | Cti | |
| Warranty Deed | $950,000 | Cti | |
| Trustee Deed | -- | -- | |
| Interfamily Deed Transfer | -- | -- | |
| Interfamily Deed Transfer | -- | -- | |
| Warranty Deed | -- | -- |
Mortgage History
| Date | Status | Loan Amount | Loan Type |
|---|---|---|---|
| Open | $788,000 | New Conventional | |
| Closed | $95,000 | Unknown | |
| Closed | $760,000 | Negative Amortization | |
| Previous Owner | $566,000 | Credit Line Revolving | |
| Previous Owner | $392,000 | Credit Line Revolving | |
| Previous Owner | $233,000 | Credit Line Revolving | |
| Previous Owner | $146,000 | Credit Line Revolving | |
| Previous Owner | $73,000 | No Value Available |
Similar Homes in Chicago, IL
Source: Midwest Real Estate Data (MRED)
MLS Number: 12296582
APN: 20-11-110-021-0000
- 5035 S Drexel Blvd
- 4912 S Drexel Blvd Unit 2N
- 4916 S Drexel Blvd Unit 3W
- 1030 E 49th St
- 5424 S Ingleside Ave
- 5038 S Drexel Blvd Unit 3S
- 4840 S Calumet Blvd
- 5103 S Ellis Ave Unit G2
- 1143 E 50th St Unit 2
- 4537 S Drexel Ave Unit 106
- 822 E Drexel Square Unit 1
- 5126 S Ellis Ave
- 846 E 48th St
- 1130 E Hyde Park Blvd Unit 3A
- 1150 E 49th St
- 4731 S Ingleside Ave Unit C3
- 4750 S Drexel Blvd
- 5141 S Greenwood Ave Unit 1
- 1158 E 49th St
- 843 E Drexel Square Unit 1
