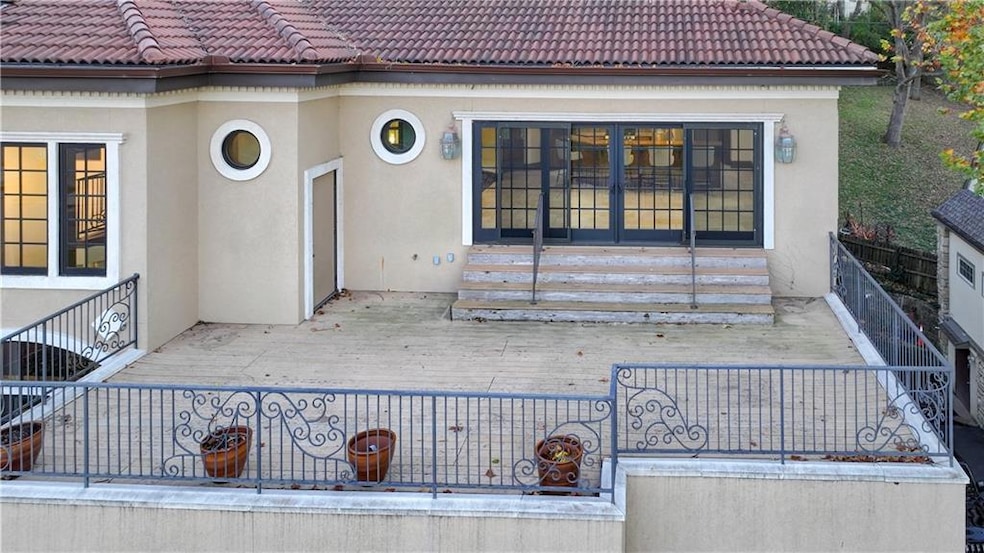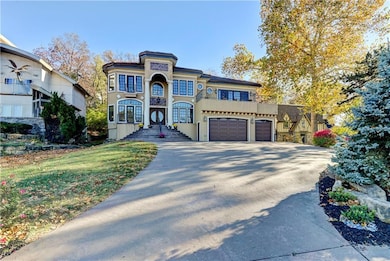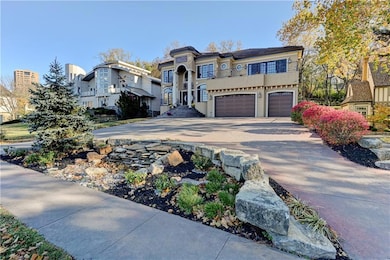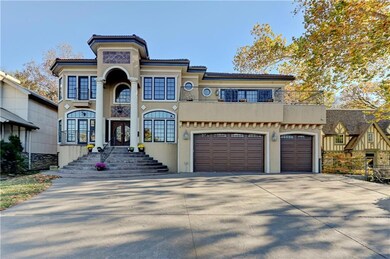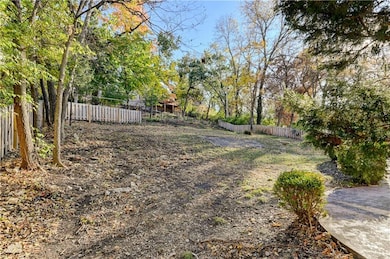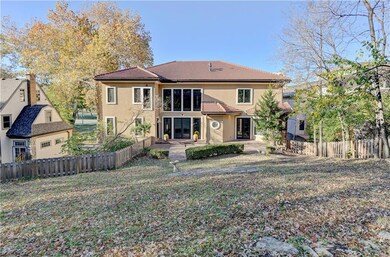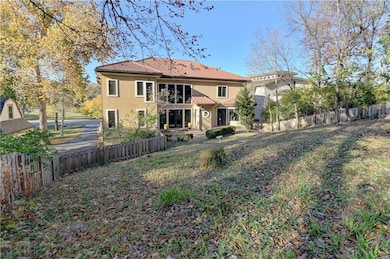
4943 Ward Pkwy Kansas City, MO 64112
Sunset Hill NeighborhoodEstimated payment $11,472/month
Highlights
- Home Theater
- Family Room with Fireplace
- Traditional Architecture
- Custom Closet System
- Hearth Room
- Wood Flooring
About This Home
You will not want to miss this One-of-a-kind home. Situated on Kansas City's Prestigious Ward Parkway. The views of the Plaza are stunning. This home is an entertainer's dream. Two kitchens, massive living areas drenched in natural light. Each bedroom has a private bath. The primary en suite has been beautifully renovated and has a huge walk-in closet and top-of-the-line finishes throughout including a private sauna. Enjoy cooking in a chef's kitchen fully equipped with top-of-the line appliances, custom cabinets, and tons of counter space. The garage has tall ceilings and comfortably fits eight SUV's. The second level Kitchen/entertainment area seamlessly connects to the deck, unveiling panoramic views with additional space. Call for a Private Showing, we are looking forward showing you all the hidden features of this home.
Listing Agent
Greater Kansas City Realty Brokerage Phone: 913-232-9252 License #SP00235737
Co-Listing Agent
Greater Kansas City Realty Brokerage Phone: 913-232-9252 License #BR00049943
Home Details
Home Type
- Single Family
Est. Annual Taxes
- $26,483
Year Built
- Built in 2010
Lot Details
- 0.35 Acre Lot
- Partially Fenced Property
Parking
- 8 Car Attached Garage
- Front Facing Garage
- Garage Door Opener
Home Design
- Traditional Architecture
- Spanish Architecture
- Stucco
Interior Spaces
- Ceiling Fan
- See Through Fireplace
- Gas Fireplace
- Thermal Windows
- Mud Room
- Family Room with Fireplace
- 3 Fireplaces
- Great Room
- Sitting Room
- Formal Dining Room
- Home Theater
- Den
- Library
- Loft
- Home Gym
- Finished Basement
- Natural lighting in basement
- Home Security System
- Washer
Kitchen
- Hearth Room
- Built-In Electric Oven
- Free-Standing Electric Oven
- Gas Range
- Dishwasher
- Kitchen Island
- Wood Stained Kitchen Cabinets
- Disposal
Flooring
- Wood
- Carpet
- Ceramic Tile
Bedrooms and Bathrooms
- 4 Bedrooms
- Primary Bedroom on Main
- Custom Closet System
- Walk-In Closet
- Double Vanity
- Bidet
- Bathtub With Separate Shower Stall
Utilities
- Zoned Heating and Cooling
Community Details
- No Home Owners Association
- Sunset Wood Subdivision
Listing and Financial Details
- Assessor Parcel Number 30-440-18-02-00-0-00-000
- $0 special tax assessment
Map
Home Values in the Area
Average Home Value in this Area
Tax History
| Year | Tax Paid | Tax Assessment Tax Assessment Total Assessment is a certain percentage of the fair market value that is determined by local assessors to be the total taxable value of land and additions on the property. | Land | Improvement |
|---|---|---|---|---|
| 2024 | $26,483 | $338,745 | $37,360 | $301,385 |
| 2023 | $26,483 | $338,746 | $22,063 | $316,683 |
| 2022 | $22,865 | $277,970 | $75,003 | $202,967 |
| 2021 | $22,787 | $277,970 | $75,003 | $202,967 |
| 2020 | $21,982 | $264,798 | $75,003 | $189,795 |
| 2019 | $21,525 | $264,798 | $75,003 | $189,795 |
| 2018 | $18,540 | $232,916 | $89,116 | $143,800 |
| 2017 | $16,213 | $232,916 | $89,116 | $143,800 |
| 2016 | $16,213 | $202,535 | $31,535 | $171,000 |
| 2014 | $2,482 | $30,917 | $30,917 | $0 |
Property History
| Date | Event | Price | Change | Sq Ft Price |
|---|---|---|---|---|
| 04/09/2025 04/09/25 | Price Changed | $1,659,900 | -5.1% | $209 / Sq Ft |
| 02/01/2025 02/01/25 | Price Changed | $1,750,000 | -1.4% | $220 / Sq Ft |
| 01/02/2025 01/02/25 | Price Changed | $1,775,000 | -1.4% | $223 / Sq Ft |
| 12/11/2024 12/11/24 | Price Changed | $1,800,000 | -2.7% | $226 / Sq Ft |
| 11/08/2024 11/08/24 | For Sale | $1,850,000 | -5.1% | $233 / Sq Ft |
| 04/21/2022 04/21/22 | Sold | -- | -- | -- |
| 02/24/2022 02/24/22 | Pending | -- | -- | -- |
| 02/15/2022 02/15/22 | For Sale | $1,950,000 | 0.0% | $268 / Sq Ft |
| 02/14/2022 02/14/22 | Off Market | -- | -- | -- |
| 01/26/2022 01/26/22 | For Sale | $1,950,000 | 0.0% | $268 / Sq Ft |
| 01/25/2022 01/25/22 | Off Market | -- | -- | -- |
| 01/25/2022 01/25/22 | For Sale | $1,950,000 | 0.0% | $268 / Sq Ft |
| 01/24/2022 01/24/22 | Off Market | -- | -- | -- |
| 01/20/2022 01/20/22 | For Sale | $1,950,000 | 0.0% | $268 / Sq Ft |
| 01/19/2022 01/19/22 | Off Market | -- | -- | -- |
| 09/23/2021 09/23/21 | Price Changed | $1,950,000 | -2.3% | $268 / Sq Ft |
| 08/09/2021 08/09/21 | For Sale | $1,995,000 | +33.4% | $275 / Sq Ft |
| 11/30/2015 11/30/15 | Sold | -- | -- | -- |
| 11/17/2015 11/17/15 | Pending | -- | -- | -- |
| 09/20/2015 09/20/15 | For Sale | $1,495,000 | -- | $230 / Sq Ft |
Deed History
| Date | Type | Sale Price | Title Company |
|---|---|---|---|
| Trustee Deed | $165,000 | None Listed On Document | |
| Warranty Deed | -- | None Listed On Document | |
| Warranty Deed | -- | Continental Title | |
| Interfamily Deed Transfer | -- | None Available | |
| Interfamily Deed Transfer | -- | None Available |
Mortgage History
| Date | Status | Loan Amount | Loan Type |
|---|---|---|---|
| Previous Owner | $1,560,000 | New Conventional |
Similar Home in Kansas City, MO
Source: Heartland MLS
MLS Number: 2519121
APN: 30-440-18-02-00-0-00-000
- 4963 Ward Pkwy
- 4975 Ward Pkwy
- 807 W 48th St Unit 202
- 807 W 48th St Unit 404
- 606 W 49th Terrace
- 807 W 48 Street Unit #501 St Unit 501
- 803 W 48th St Unit 304
- 803 W 48th St Unit 401
- 803 W 48th St Unit 1104
- 4804 Jefferson St Unit 5D & 5C
- 4804 Jefferson St Unit 5A
- 609 W 49th St Unit 1
- 4804 Jarboe St
- 433 Ward Pkwy Unit 7E
- 433 Ward Pkwy Unit 3S
- 433 Ward Pkwy Unit 1 S
- 433 Ward Pkwy Unit 5S
- 433 Ward Pkwy Unit 2N
- 4742 Jarboe St
- 4808 Holly St
