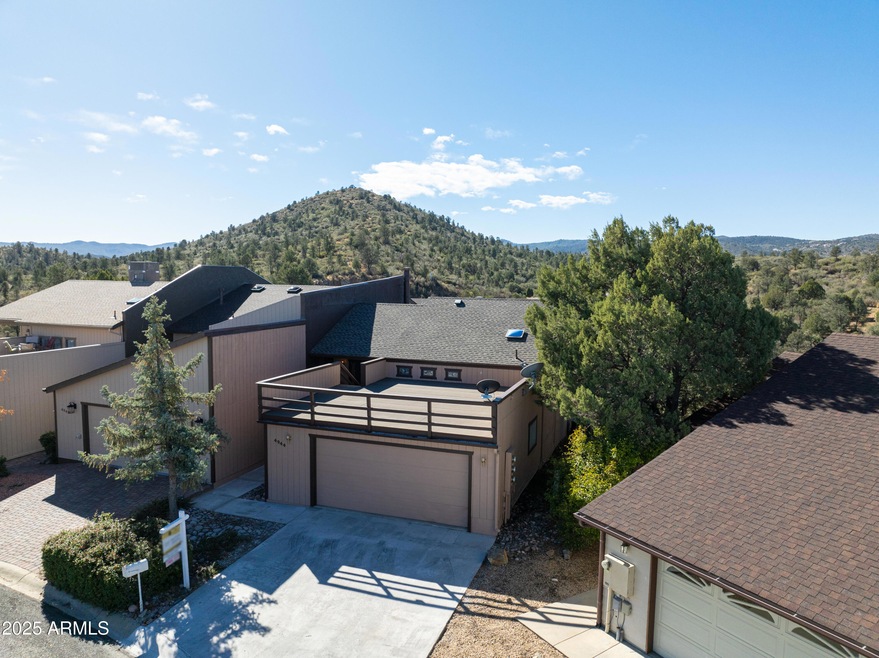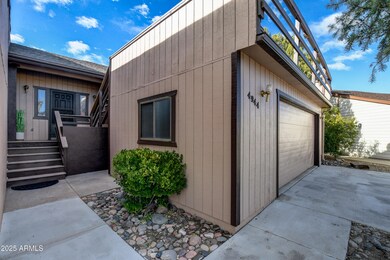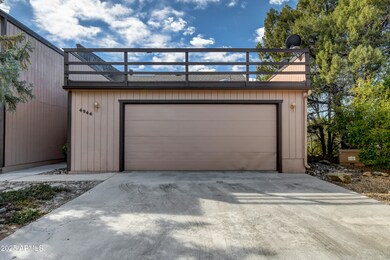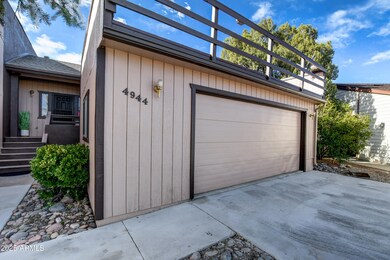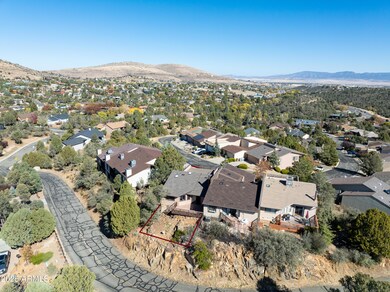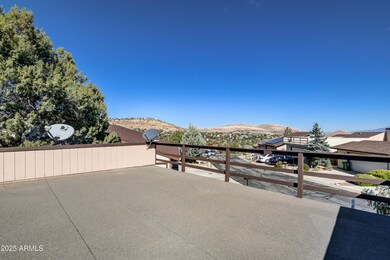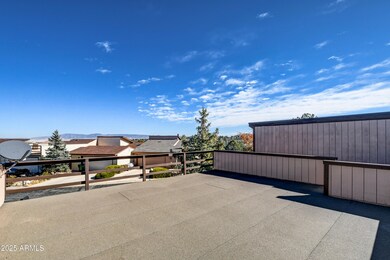
4944 Summit Cir Prescott, AZ 86301
Yavapai Hills NeighborhoodHighlights
- Heated Spa
- Mountain View
- End Unit
- Taylor Hicks School Rated A-
- Clubhouse
- Tennis Courts
About This Home
As of January 2025Great investment opportunity in the desirable Yavapai Hills community! This 2 bed, 2 bath townhome at 4944 Summit Circle, Prescott, AZ features an open living room with a cozy fireplace and a central
kitchen, perfect for entertaining. Enjoy panoramic views from two spacious decks. The property has a newer roof, water heater, and HVAC system for peace of mind. The 2-car garage provides plenty of storage. Community amenities include a clubhouse, pool, spa, tennis, and pickleball courts and more. Low HOA dues at $420 annually. Conveniently located near shopping and services. Don't miss this excellent opportunity!
Last Agent to Sell the Property
RealtyONEGroup Mountain Desert License #BR522614000

Townhouse Details
Home Type
- Townhome
Est. Annual Taxes
- $1,141
Year Built
- Built in 1986
Lot Details
- 2,614 Sq Ft Lot
- End Unit
- 1 Common Wall
HOA Fees
- $33 Monthly HOA Fees
Parking
- 2 Car Garage
- Garage Door Opener
Home Design
- Wood Frame Construction
- Composition Roof
- Siding
Interior Spaces
- 1,049 Sq Ft Home
- 2-Story Property
- Double Pane Windows
- Living Room with Fireplace
- Mountain Views
- Laminate Countertops
Flooring
- Carpet
- Linoleum
Bedrooms and Bathrooms
- 2 Bedrooms
- Primary Bathroom is a Full Bathroom
- 2 Bathrooms
- Dual Vanity Sinks in Primary Bathroom
Schools
- Granite Mountain Middle Elementary School
- Prescott Mile High Middle School
- Prescott High School
Utilities
- Refrigerated Cooling System
- Heating Available
Additional Features
- No Interior Steps
- Heated Spa
Listing and Financial Details
- Tax Lot 15
- Assessor Parcel Number 103-20-544-A
Community Details
Overview
- Association fees include ground maintenance
- Hoamco Association, Phone Number (978) 776-4479
- Aerie Townhouses At Yavapai Hills Subdivision
Amenities
- Clubhouse
- Recreation Room
Recreation
- Tennis Courts
- Pickleball Courts
- Community Playground
- Heated Community Pool
- Community Spa
Map
Home Values in the Area
Average Home Value in this Area
Property History
| Date | Event | Price | Change | Sq Ft Price |
|---|---|---|---|---|
| 01/30/2025 01/30/25 | Sold | $322,500 | -0.8% | $307 / Sq Ft |
| 01/08/2025 01/08/25 | Pending | -- | -- | -- |
| 01/06/2025 01/06/25 | For Sale | $325,000 | -- | $310 / Sq Ft |
Tax History
| Year | Tax Paid | Tax Assessment Tax Assessment Total Assessment is a certain percentage of the fair market value that is determined by local assessors to be the total taxable value of land and additions on the property. | Land | Improvement |
|---|---|---|---|---|
| 2024 | $1,118 | -- | -- | -- |
| 2023 | $1,118 | $19,995 | $1,873 | $18,122 |
| 2022 | $1,096 | $17,645 | $1,874 | $15,771 |
| 2021 | $1,142 | $16,864 | $1,751 | $15,113 |
| 2020 | $1,144 | $0 | $0 | $0 |
| 2019 | $1,130 | $0 | $0 | $0 |
| 2018 | $1,090 | $0 | $0 | $0 |
| 2017 | $1,065 | $0 | $0 | $0 |
| 2016 | $1,072 | $0 | $0 | $0 |
| 2015 | -- | $0 | $0 | $0 |
| 2014 | -- | $0 | $0 | $0 |
Mortgage History
| Date | Status | Loan Amount | Loan Type |
|---|---|---|---|
| Open | $215,900 | New Conventional | |
| Previous Owner | $152,000 | New Conventional | |
| Previous Owner | $111,500 | Unknown | |
| Previous Owner | $111,500 | New Conventional |
Deed History
| Date | Type | Sale Price | Title Company |
|---|---|---|---|
| Warranty Deed | $322,500 | Yavapai Title Agency | |
| Interfamily Deed Transfer | -- | None Available | |
| Warranty Deed | $190,000 | Capital Title Agency | |
| Cash Sale Deed | $137,900 | First American Title Ins | |
| Warranty Deed | $124,000 | First American Title Ins Co | |
| Interfamily Deed Transfer | -- | -- | |
| Joint Tenancy Deed | $107,000 | First American Title Insuran |
Similar Homes in Prescott, AZ
Source: Arizona Regional Multiple Listing Service (ARMLS)
MLS Number: 6800825
APN: 103-20-544A
- 4921 Summit Cir
- 5017 Alamitos Ct
- 5009 Flower Ct
- 4886 Antelope Dr
- 4967 Willet Ct
- 4851 Hornet Dr
- 4560 E Barbara Dr
- 4600 E Barbara Dr
- 4600 E Barbara Dr Unit 849
- 4547 E Donna Dr
- 755 Sunrise Blvd
- 659 Star Rock Dr
- 4576 E Gloria Dr
- 4655 Hornet Dr
- 4768 E Donna Dr
- 545 Lotus Ct
- 4675 Hornet Dr Unit III
- 1100 N Rhinestone Dr
- 4581 E Joan Dr
- 665 N Creekside Dr
