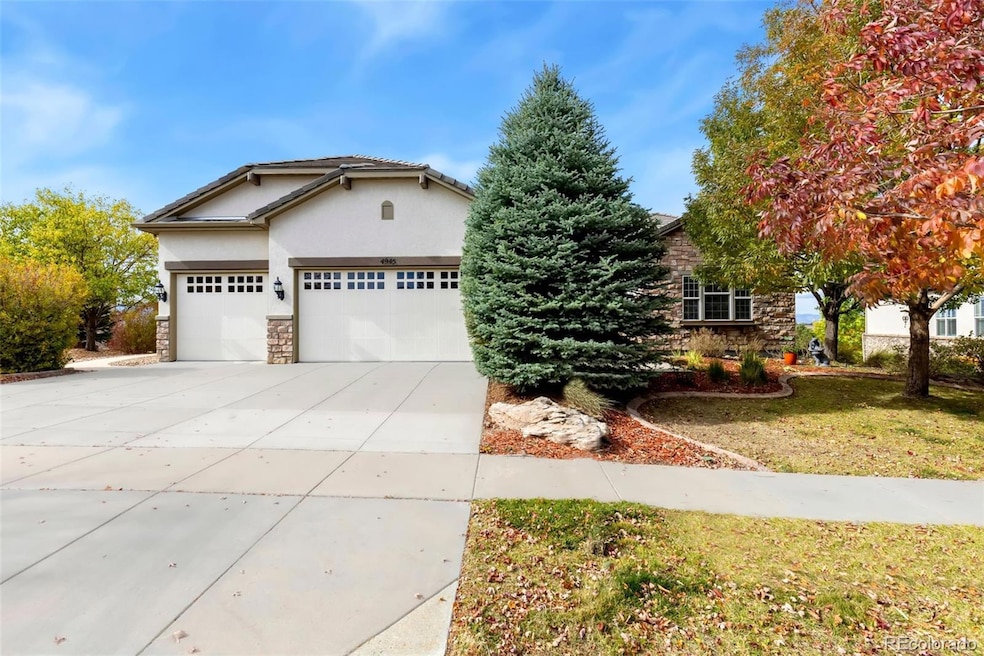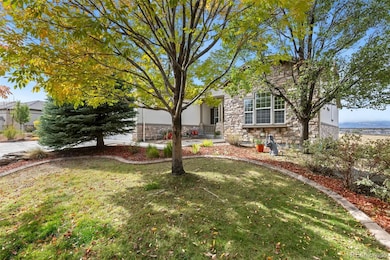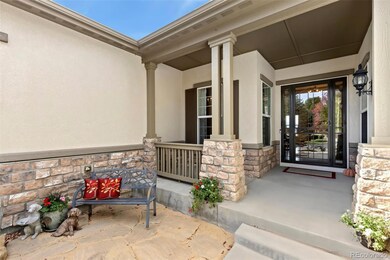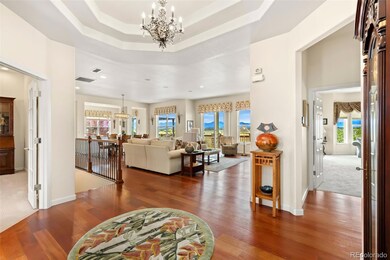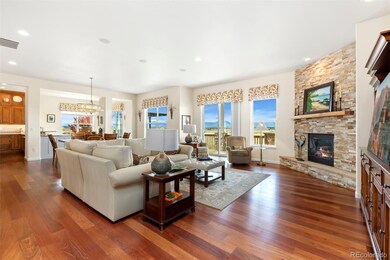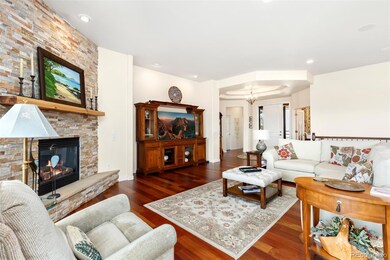
4945 Bierstadt Loop Broomfield, CO 80023
Highlights
- Fitness Center
- Primary Bedroom Suite
- Clubhouse
- Senior Community
- Open Floorplan
- Deck
About This Home
As of December 2024Looking for a 3 car garage home, great floor plan and INCREDIBLE VIEWS?!! Then you've got to see 4945 Bierstadt Loop.
This stunning property has had so many high end upgrades that it's hard to imagine. Start with the gourmet kitchen with luxury cabinets, induction cooktop, double ovens (including one convection/microwave combo), granite island, pantry, blah, blah, blah... Consider the beautiful hardwood flooring that presents across the main floor, Open your eyes and look at the stunning Mountain Views! Yard is nicely sized for outdoor enjoyment and canine pals (should you own one). Be one with nature as you watch wildlife explore the open space that sits between you and the Rocky Mountains.
You'll be overjoyed by the luxurious primary suite, walk in closet with the highest end built in organizers and the walk thru to the hallway. Top shelf bath finishes are found throughout the property.
The lower level includes a great room with 2 separate additional bedrooms or hobby spaces. Fireplace, built in speaker system, walk out basement and wet bar, blah, blah, blah... too much to say, too much to consider other than WHY NOT MAKE THIS PLACE HOME!?
This property leaves little to do beyond some notable yard-scaping! Mature trees and outdoor spaces make the property even more of a win win win!
Hey, it's Anthem Ranch, ...come for the views, but stay for the lifestyle.
Why not take possession before the holidays and host the entire family - you'll enjoy this beautiful space together!
Last Agent to Sell the Property
Keller Williams Preferred Realty Brokerage Email: roma1@kw.com,720-737-7067 License #100071162

Last Buyer's Agent
Keller Williams Preferred Realty Brokerage Email: roma1@kw.com,720-737-7067 License #100071162

Home Details
Home Type
- Single Family
Est. Annual Taxes
- $12,505
Year Built
- Built in 2006
Lot Details
- 0.27 Acre Lot
- Open Space
- East Facing Home
- Partially Fenced Property
- Planted Vegetation
- Sloped Lot
- Grass Covered Lot
- Property is zoned PUD
HOA Fees
- $253 Monthly HOA Fees
Parking
- 3 Car Attached Garage
Home Design
- Concrete Roof
- Stone Siding
- Concrete Perimeter Foundation
- Stucco
Interior Spaces
- 1-Story Property
- Open Floorplan
- Wet Bar
- Built-In Features
- Bar Fridge
- High Ceiling
- Ceiling Fan
- Double Pane Windows
- Window Treatments
- Bay Window
- Mud Room
- Entrance Foyer
- Great Room with Fireplace
- 2 Fireplaces
- Living Room with Fireplace
- Dining Room
- Home Office
- Home Gym
Kitchen
- Breakfast Area or Nook
- Eat-In Kitchen
- Double Convection Oven
- Cooktop
- Microwave
- Dishwasher
- Kitchen Island
- Granite Countertops
- Quartz Countertops
- Utility Sink
- Disposal
Flooring
- Wood
- Carpet
- Tile
Bedrooms and Bathrooms
- 4 Bedrooms | 2 Main Level Bedrooms
- Primary Bedroom Suite
- Walk-In Closet
- In-Law or Guest Suite
Laundry
- Dryer
- Washer
Finished Basement
- Walk-Out Basement
- Basement Fills Entire Space Under The House
- Exterior Basement Entry
- Sump Pump
- Bedroom in Basement
- 2 Bedrooms in Basement
- Natural lighting in basement
Home Security
- Carbon Monoxide Detectors
- Fire and Smoke Detector
Outdoor Features
- Deck
- Covered patio or porch
- Rain Gutters
Location
- Ground Level
Schools
- Coyote Ridge Elementary School
- Rocky Top Middle School
- Legacy High School
Utilities
- Forced Air Heating and Cooling System
- 220 Volts
- 110 Volts
- Natural Gas Connected
- Gas Water Heater
- Phone Available
- Cable TV Available
Listing and Financial Details
- Exclusions: Lighting fixtures in foyer, dining room, office and eat in kitchen areas and kitchen refrigerator also excluded. Seller will have your fixtures installed prior to closing when you supply the fixtures.
- Assessor Parcel Number R8865652
Community Details
Overview
- Senior Community
- Association fees include trash
- Ccmc Association, Phone Number (303) 390-1222
- Built by Pulte Homes
- Anthem Ranch Subdivision, Vail Floorplan
- Community Parking
- Seasonal Pond
Amenities
- Clubhouse
Recreation
- Tennis Courts
- Community Playground
- Fitness Center
- Community Pool
- Trails
Map
Home Values in the Area
Average Home Value in this Area
Property History
| Date | Event | Price | Change | Sq Ft Price |
|---|---|---|---|---|
| 12/05/2024 12/05/24 | Sold | $1,495,000 | 0.0% | $297 / Sq Ft |
| 10/18/2024 10/18/24 | For Sale | $1,495,000 | +51.0% | $297 / Sq Ft |
| 01/28/2019 01/28/19 | Off Market | $990,000 | -- | -- |
| 05/01/2017 05/01/17 | Sold | $990,000 | -13.9% | $197 / Sq Ft |
| 04/07/2017 04/07/17 | Pending | -- | -- | -- |
| 01/19/2017 01/19/17 | For Sale | $1,150,000 | -- | $229 / Sq Ft |
Tax History
| Year | Tax Paid | Tax Assessment Tax Assessment Total Assessment is a certain percentage of the fair market value that is determined by local assessors to be the total taxable value of land and additions on the property. | Land | Improvement |
|---|---|---|---|---|
| 2024 | $12,604 | $100,080 | $34,890 | $65,190 |
| 2023 | $12,505 | $107,640 | $37,530 | $70,110 |
| 2022 | $9,673 | $69,980 | $19,490 | $50,490 |
| 2021 | $9,981 | $72,000 | $20,060 | $51,940 |
| 2020 | $9,592 | $68,290 | $19,450 | $48,840 |
| 2019 | $9,631 | $68,760 | $19,580 | $49,180 |
| 2018 | $9,703 | $65,810 | $18,790 | $47,020 |
| 2017 | $9,078 | $72,760 | $20,780 | $51,980 |
| 2016 | $8,614 | $59,300 | $22,920 | $36,380 |
| 2015 | $8,969 | $46,590 | $14,330 | $32,260 |
| 2014 | $7,487 | $46,590 | $14,330 | $32,260 |
Mortgage History
| Date | Status | Loan Amount | Loan Type |
|---|---|---|---|
| Open | $1,045,000 | New Conventional | |
| Closed | $1,045,000 | New Conventional | |
| Previous Owner | $375,360 | New Conventional | |
| Previous Owner | $405,000 | Unknown | |
| Previous Owner | $170,000 | Credit Line Revolving | |
| Previous Owner | $98,000 | Stand Alone Second | |
| Previous Owner | $417,000 | Purchase Money Mortgage |
Deed History
| Date | Type | Sale Price | Title Company |
|---|---|---|---|
| Special Warranty Deed | $1,495,000 | None Listed On Document | |
| Special Warranty Deed | $1,495,000 | None Listed On Document | |
| Warranty Deed | $990,000 | None Available | |
| Interfamily Deed Transfer | -- | Fidelity National Title Insu | |
| Special Warranty Deed | $668,893 | Land Title Guarantee Company |
Similar Homes in Broomfield, CO
Source: REcolorado®
MLS Number: 9930641
APN: 1573-06-2-04-317
- 4932 Democrat Dr
- 16699 Las Brisas Dr
- 2975 Piper Dr S
- 16494 Aliante Dr
- 16500 Crosby Dr
- 16399 Somerset Dr
- 789 E County Line Rd
- 501 Piper Dr Unit Lot 9
- 561 Piper Dr
- 3587 Vestal Loop
- 16370 Graham Peak Way
- 16335 Spanish Peak Way
- 16392 Spanish Peak Way
- 700 Lillibrook Place
- 3419 Traver Dr
- 4280 Crystal Dr
- 1495 Blue Sky Way Unit 9-308
- 2855 Blue Sky Cir Unit 3-102
- 16518 Red Rock Ln
- 3441 Mount Powell Dr
