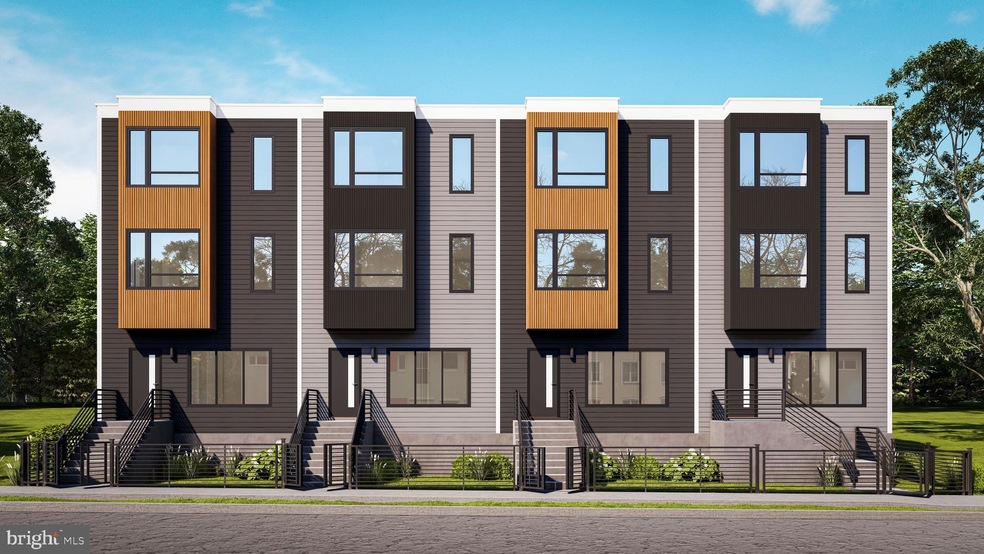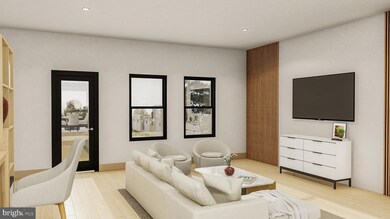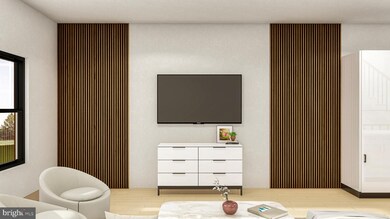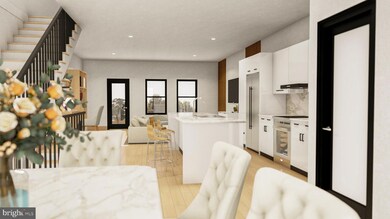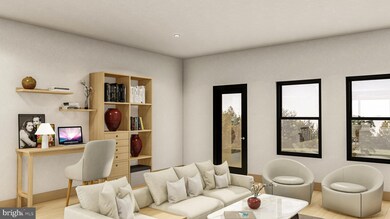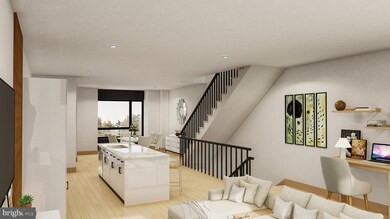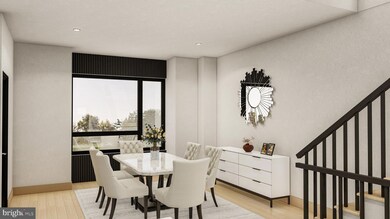
4945 Call Place SE Washington, DC 20019
Marshall Heights NeighborhoodHighlights
- Second Kitchen
- Transitional Architecture
- Property is in excellent condition
- New Construction
- No HOA
About This Home
As of December 2024****Income Potential*****
Welcome to this brand-new townhome, featuring an attached Accessory Dwelling Unit (ADU) for versatile living options! With a total gross floor area of 2,794 SF, this spacious home includes 5 bedrooms, 3 full baths, and 1 half bath. The main dwelling spans the second and third floors, offering 3 bedrooms, 2 full baths, and 1 half bath. The open-concept layout features a gourmet kitchen, dining area, and a family room, perfect for modern living and entertaining. Step outside to the charming 8ft x 6ft deck on the second floor, complete with a spiral staircase. The first floor houses the ADU, which includes 2 bedrooms, 1 full bath, a living room, a dining area, and a fully equipped kitchen. This unit provides an excellent opportunity for rental income or accommodating extended family. Don’t miss out on this unique property that combines luxury living with practical functionality. Schedule a tour today!
Townhouse Details
Home Type
- Townhome
Est. Annual Taxes
- $1,158
Year Built
- Built in 2024 | New Construction
Lot Details
- 2,000 Sq Ft Lot
- Property is in excellent condition
Home Design
- Transitional Architecture
- Vinyl Siding
- Concrete Perimeter Foundation
- HardiePlank Type
Interior Spaces
- 2,794 Sq Ft Home
- Property has 3 Levels
- Second Kitchen
Bedrooms and Bathrooms
Utilities
- Air Source Heat Pump
- Electric Water Heater
Community Details
- No Home Owners Association
- Marshall Heights Subdivision
Listing and Financial Details
- Tax Lot 22
- Assessor Parcel Number 5337//0022
Map
Home Values in the Area
Average Home Value in this Area
Property History
| Date | Event | Price | Change | Sq Ft Price |
|---|---|---|---|---|
| 03/20/2025 03/20/25 | For Rent | $7,900 | 0.0% | -- |
| 12/23/2024 12/23/24 | Price Changed | $649,000 | 0.0% | $232 / Sq Ft |
| 12/23/2024 12/23/24 | For Sale | $649,000 | +4.7% | $232 / Sq Ft |
| 12/20/2024 12/20/24 | Sold | $620,000 | -4.5% | $222 / Sq Ft |
| 12/11/2024 12/11/24 | Price Changed | $649,000 | -2.4% | $232 / Sq Ft |
| 10/31/2024 10/31/24 | For Sale | $665,000 | 0.0% | $238 / Sq Ft |
| 10/09/2024 10/09/24 | Off Market | $665,000 | -- | -- |
| 10/07/2024 10/07/24 | Price Changed | $665,000 | -2.2% | $238 / Sq Ft |
| 08/16/2024 08/16/24 | For Sale | $680,000 | -- | $243 / Sq Ft |
Tax History
| Year | Tax Paid | Tax Assessment Tax Assessment Total Assessment is a certain percentage of the fair market value that is determined by local assessors to be the total taxable value of land and additions on the property. | Land | Improvement |
|---|---|---|---|---|
| 2024 | $6,809 | $136,180 | $136,180 | $0 |
| 2023 | $1,135 | $133,560 | $133,560 | $0 |
| 2022 | $3,712 | $126,920 | $126,920 | $0 |
| 2021 | $1,074 | $126,380 | $126,380 | $0 |
| 2020 | $1,033 | $121,480 | $121,480 | $0 |
| 2019 | $1,022 | $120,240 | $120,240 | $0 |
| 2018 | $956 | $112,500 | $0 | $0 |
| 2017 | $875 | $102,960 | $0 | $0 |
| 2016 | $853 | $100,300 | $0 | $0 |
| 2015 | $805 | $94,740 | $0 | $0 |
| 2014 | $272 | $31,970 | $0 | $0 |
Mortgage History
| Date | Status | Loan Amount | Loan Type |
|---|---|---|---|
| Open | $434,000 | New Conventional |
Deed History
| Date | Type | Sale Price | Title Company |
|---|---|---|---|
| Deed | $620,000 | Citizens Title |
Similar Homes in Washington, DC
Source: Bright MLS
MLS Number: DCDC2152668
APN: 5337-0022
- 4900 D St SE
- 4950 Call Place SE Unit H2
- 4950 Call Place SE Unit B2
- 5007 5007 D St SE Unit 302
- 5009 D St SE Unit 202
- 4724 Benning Rd SE Unit 202
- 5037 Call Place SE Unit 202
- 5045 Call Place SE Unit 102
- 5059 Kimi Gray Ct SE
- 4800 C St SE Unit 101
- 4800 C St SE Unit 102
- 5104 D SE
- 5100 Queens Stroll Place SE
- 5102 Call Place SE
- 5001 Astor Place SE
- 5126 Call Place SE
- 5017 Ivory Walters Ln SE
- 5050 B St SE
- 4928 Astor Place SE
- 5130 C St SE
