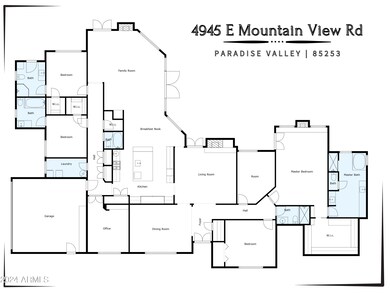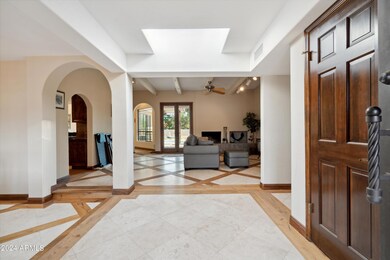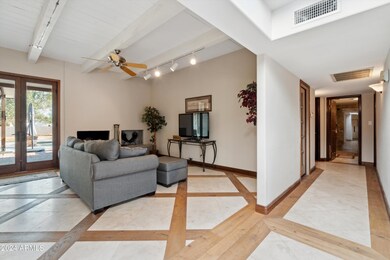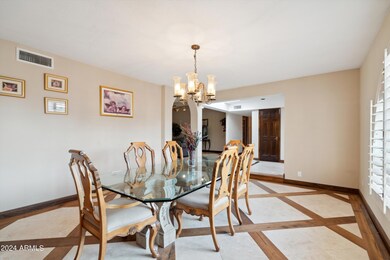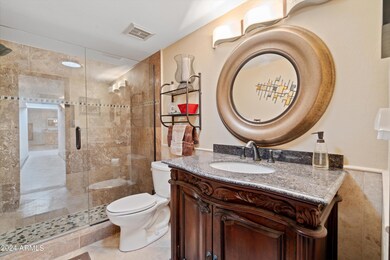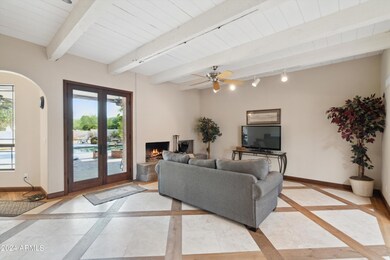
4945 E Mountain View Rd Paradise Valley, AZ 85253
Paradise Valley NeighborhoodHighlights
- Private Pool
- 1.03 Acre Lot
- Wood Flooring
- Cherokee Elementary School Rated A
- Fireplace in Primary Bedroom
- Spanish Architecture
About This Home
As of December 2024Paradise Valley Custom Home Awaiting Your Vision.
Discover the potential of this custom home located on a spacious 1.03-acre corner lot in the prestigious town of Paradise Valley. Designed for luxury and comfort, this home offers views of the Phoenix Preserve and Mummy Mountain from its east side, making it a true desert oasis.
With 5 bedrooms and 5 full baths, this expansive home provides ample space for family and guests. The four-car garage offers plenty of room for vehicles and storage. The remodeling process has already begun, allowing you to complete it with your personal touches and finishes creating your perfect home. Wolf oven and Wolf gas range, hardwood cabinets/floors, granite countertops, Bosch dishwasher, and wine cooler. The backyard is an entertainer's dream, featuring a PebbleTec pool and a large covered patio. Enjoy the mountain views as you relax and unwind in this serene setting.
Designed for family living, the home offers a split floor plan, providing privacy and convenience for all family members.
Don't miss the opportunity to make this home your own and experience the best of Paradise Valley living.
Home Details
Home Type
- Single Family
Est. Annual Taxes
- $5,595
Year Built
- Built in 1976 | Under Construction
Lot Details
- 1.03 Acre Lot
- Block Wall Fence
- Corner Lot
Parking
- 4 Car Garage
- Side or Rear Entrance to Parking
Home Design
- Spanish Architecture
- Fixer Upper
- Wood Frame Construction
- Tile Roof
- Stucco
Interior Spaces
- 3,815 Sq Ft Home
- 1-Story Property
- Ceiling Fan
- Family Room with Fireplace
- 2 Fireplaces
Kitchen
- Eat-In Kitchen
- Gas Cooktop
- Built-In Microwave
- Granite Countertops
Flooring
- Wood
- Concrete
- Tile
Bedrooms and Bathrooms
- 5 Bedrooms
- Fireplace in Primary Bedroom
- Primary Bathroom is a Full Bathroom
- 5 Bathrooms
- Dual Vanity Sinks in Primary Bathroom
- Bathtub With Separate Shower Stall
Outdoor Features
- Private Pool
- Patio
Schools
- Cherokee Elementary School
- Cocopah Middle School
- Chaparral High School
Utilities
- Refrigerated Cooling System
- Heating System Uses Natural Gas
- High Speed Internet
Listing and Financial Details
- Tax Lot 39
- Assessor Parcel Number 168-28-041
Community Details
Overview
- No Home Owners Association
- Association fees include no fees
- Tatum Garden Estates Unit 2 Subdivision
Recreation
- Bike Trail
Map
Home Values in the Area
Average Home Value in this Area
Property History
| Date | Event | Price | Change | Sq Ft Price |
|---|---|---|---|---|
| 12/04/2024 12/04/24 | Sold | $2,300,000 | -11.2% | $603 / Sq Ft |
| 11/21/2024 11/21/24 | Pending | -- | -- | -- |
| 11/13/2024 11/13/24 | For Sale | $2,590,000 | 0.0% | $679 / Sq Ft |
| 10/26/2024 10/26/24 | Pending | -- | -- | -- |
| 10/09/2024 10/09/24 | Price Changed | $2,590,000 | -2.3% | $679 / Sq Ft |
| 07/16/2024 07/16/24 | For Sale | $2,650,000 | -- | $695 / Sq Ft |
Tax History
| Year | Tax Paid | Tax Assessment Tax Assessment Total Assessment is a certain percentage of the fair market value that is determined by local assessors to be the total taxable value of land and additions on the property. | Land | Improvement |
|---|---|---|---|---|
| 2025 | $5,681 | $106,846 | -- | -- |
| 2024 | $5,595 | $101,758 | -- | -- |
| 2023 | $5,595 | $136,000 | $27,200 | $108,800 |
| 2022 | $5,342 | $97,830 | $19,560 | $78,270 |
| 2021 | $5,717 | $92,530 | $18,500 | $74,030 |
| 2020 | $5,677 | $87,800 | $17,560 | $70,240 |
| 2019 | $5,460 | $79,730 | $15,940 | $63,790 |
| 2018 | $5,242 | $82,530 | $16,500 | $66,030 |
| 2017 | $5,012 | $86,080 | $17,210 | $68,870 |
| 2016 | $4,895 | $91,950 | $18,390 | $73,560 |
| 2015 | $3,682 | $78,860 | $15,770 | $63,090 |
Mortgage History
| Date | Status | Loan Amount | Loan Type |
|---|---|---|---|
| Open | $3,325,000 | New Conventional | |
| Closed | $3,325,000 | New Conventional | |
| Previous Owner | $510,400 | New Conventional | |
| Previous Owner | $650,000 | Purchase Money Mortgage | |
| Previous Owner | $230,800 | Purchase Money Mortgage | |
| Previous Owner | $100,000 | No Value Available | |
| Previous Owner | $230,000 | Balloon | |
| Closed | $124,000 | No Value Available |
Deed History
| Date | Type | Sale Price | Title Company |
|---|---|---|---|
| Warranty Deed | $2,300,000 | Fidelity National Title Agency | |
| Warranty Deed | $2,300,000 | Fidelity National Title Agency | |
| Interfamily Deed Transfer | -- | None Available | |
| Warranty Deed | $860,000 | Ticor Title Agency Of Az Inc | |
| Interfamily Deed Transfer | -- | Stewart Title & Tr Phoenix | |
| Interfamily Deed Transfer | -- | Stewart Title & Tr Phoenix | |
| Interfamily Deed Transfer | -- | -- | |
| Interfamily Deed Transfer | -- | Transnation Title Insurance | |
| Interfamily Deed Transfer | -- | Transnation Title Insurance | |
| Interfamily Deed Transfer | -- | Transnation Title Insurance |
Similar Homes in the area
Source: Arizona Regional Multiple Listing Service (ARMLS)
MLS Number: 6731577
APN: 168-28-041
- 5033 E Turquoise Ave
- 4821 E Mountain View Rd Unit 5
- 4835 E Onyx Ave
- 9901 N 51st Place
- 9900 N 52nd St
- 9501 N 52nd St
- 9515 N 47th St
- 4639 E Mountain View Ct
- 4920 E Beryl Ave
- 4625 E Mountain View Rd
- 9030 N 48th Place
- 9919 N 47th Place
- 10041 N 52nd Place
- 9001 N Martingale Rd
- 4601 E Fanfol Dr
- 10401 N 52nd St Unit 124
- 10401 N 52nd St Unit 208
- 4817 E Doubletree Ranch Rd Unit 2
- 9547 N 55th St
- 4801 E Doubletree Ranch Rd Unit 1

