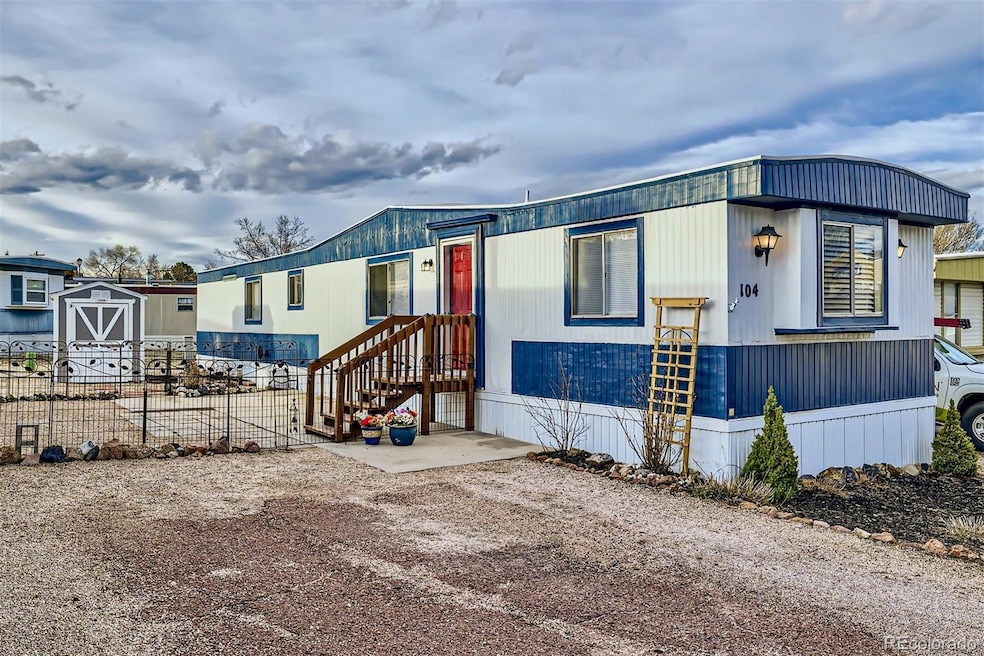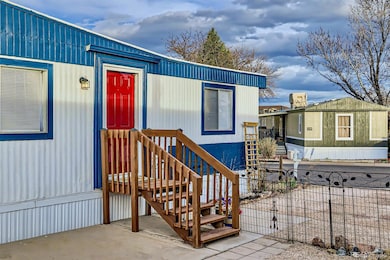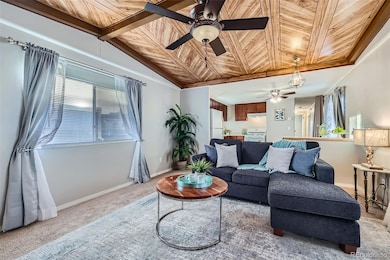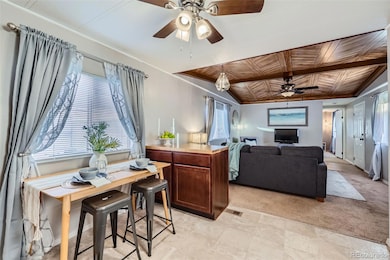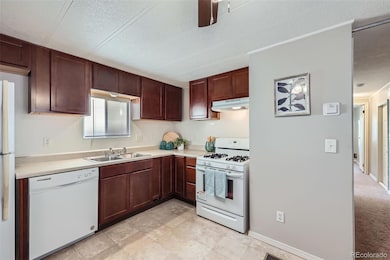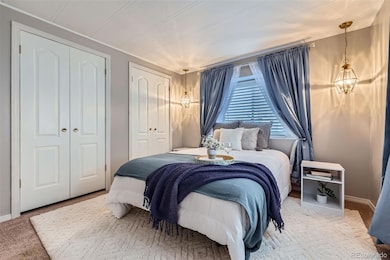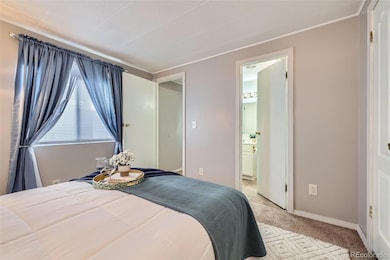
4945 Mark Dabling Blvd Colorado Springs, CO 80918
Pulpit Rock NeighborhoodEstimated payment $461/month
Highlights
- Hot Property
- High Ceiling
- No HOA
- Open Floorplan
- Private Yard
- Eat-In Kitchen
About This Home
Beautifully Remodeled 3-Bedroom Home in Crestline Manor! Step into this sparkling clean, lovingly cared for 3-bedroom, 2-bathroom manufactured home, offering modern upgrades, stylish finishes, and an efficient layout—perfect for small families, individuals, or anyone seeking a cozy yet contemporary retreat. The inviting living room boasts a handsome beamed cathedral ceiling with a herringbone wood-look finish and ceiling fan, creating warmth, depth, and architectural elegance. The eat-in kitchen is designed for both style and function and includes gas cooking and all appliances. The cozy dining area provides the perfect space for casual meals and gatherings. A peninsula bar enhances both functionality and flow, providing extra storage and making it easy to serve and enjoy meals in a comfortable, intimate space. Recent upgrades include new subfloors, flooring, insulation, and drywall (2017), ensuring a solid and energy-efficient home. New blinds, curtains, and rods are installed throughout, and the washer and dryer are included, for effortless, move-in-ready convenience. Each bedroom features direct access to a bathroom, offering added privacy and ease, while closets ensure plenty of room for storage. The large landscaped home site features a patio and fenced area for privacy, pets, and relaxing outdoors. There is also a handy storage shed, and ample parking for multiple vehicles. Located in family-friendly Crestline Manor, residents enjoy onsite community management, a playground, clubhouse, and year-round events. Pets are welcome! This prime location, just off I-25 and only 5 miles from downtown Colorado Springs, offers easy access to shopping, dining, and outdoor recreation. The nearby Overlook Park trailhead connects to the Pikes Peak Greenway Trail and a pedestrian underpass to UCCS, making it ideal for hiking and biking enthusiasts. Don’t miss this affordable homeownership opportunity in a fantastic community—schedule your tour today!
Listing Agent
Keller Williams Premier Realty, LLC Brokerage Email: tammi@myspringsrealty.com,719-331-7727 License #40009666

Property Details
Home Type
- Manufactured Home
Year Built
- Built in 1982
Lot Details
- Partially Fenced Property
- Xeriscape Landscape
- Level Lot
- Private Yard
- Land Lease of $953 per month expires 4/30/25
Home Design
- Metal Roof
- Metal Siding
Interior Spaces
- 980 Sq Ft Home
- Open Floorplan
- High Ceiling
- Ceiling Fan
- Window Treatments
- Living Room
Kitchen
- Eat-In Kitchen
- Oven
- Range with Range Hood
- Dishwasher
- Laminate Countertops
Flooring
- Carpet
- Laminate
Bedrooms and Bathrooms
- 3 Main Level Bedrooms
- Jack-and-Jill Bathroom
- 2 Full Bathrooms
Laundry
- Dryer
- Washer
Parking
- 3 Parking Spaces
- Gravel Driveway
Eco-Friendly Details
- Smoke Free Home
Outdoor Features
- Patio
- Exterior Lighting
Schools
- Lincoln Elementary School
- Jenkins Middle School
- Palmer High School
Mobile Home
- Mobile Home Make is Kit
- Mobile Home is 14 x 70 Feet
- Manufactured Home
Utilities
- No Cooling
- Forced Air Heating System
- Heating System Uses Natural Gas
- Natural Gas Connected
- Gas Water Heater
Community Details
- No Home Owners Association
- Crestline Mobile Home Park #104
Listing and Financial Details
- Exclusions: Seller's personal property and staging items
- Assessor Parcel Number 93100-04-536
Map
Home Values in the Area
Average Home Value in this Area
Property History
| Date | Event | Price | Change | Sq Ft Price |
|---|---|---|---|---|
| 03/25/2025 03/25/25 | For Sale | $70,000 | +366.7% | $71 / Sq Ft |
| 06/22/2024 06/22/24 | Sold | $15,000 | -46.4% | $21 / Sq Ft |
| 05/23/2024 05/23/24 | Price Changed | $28,000 | -15.2% | $38 / Sq Ft |
| 04/24/2024 04/24/24 | Price Changed | $33,000 | -21.2% | $45 / Sq Ft |
| 04/15/2024 04/15/24 | For Sale | $41,900 | 0.0% | $58 / Sq Ft |
| 04/07/2024 04/07/24 | Pending | -- | -- | -- |
| 03/27/2024 03/27/24 | For Sale | $41,900 | -50.7% | $58 / Sq Ft |
| 10/19/2022 10/19/22 | Sold | $85,000 | -34.1% | $66 / Sq Ft |
| 08/09/2022 08/09/22 | Pending | -- | -- | -- |
| 08/08/2022 08/08/22 | For Sale | $129,000 | 0.0% | $101 / Sq Ft |
| 07/28/2022 07/28/22 | Pending | -- | -- | -- |
| 07/22/2022 07/22/22 | Price Changed | $129,000 | -7.9% | $101 / Sq Ft |
| 07/22/2022 07/22/22 | For Sale | $140,000 | 0.0% | $109 / Sq Ft |
| 07/18/2022 07/18/22 | Pending | -- | -- | -- |
| 06/23/2022 06/23/22 | For Sale | $140,000 | +300.0% | $109 / Sq Ft |
| 05/17/2021 05/17/21 | Sold | $35,000 | -2.8% | $29 / Sq Ft |
| 04/19/2021 04/19/21 | Pending | -- | -- | -- |
| 04/19/2021 04/19/21 | For Sale | $36,000 | -- | $30 / Sq Ft |
About the Listing Agent

Equal parts kind-hearted advocate and tenacious deal-maker, Tammi is gifted at pulling off even the most complicated real estate transactions - with abundant goodwill at every turn. Forging long-term client relationships is at the core of Tammi’s approach. No transaction is ever a once-and-done deal, nor does one size fit all when it comes to meeting needs and goals. She's honored to be the face sellers choose to represent their most prized asset and the confident guide buyers seek to lead them
Tammi's Other Listings
Source: REcolorado®
MLS Number: 5260450
- 4945 Mark Dabling Blvd
- 4945 Mark Dabling Blvd Unit 187
- 4945 Mark Dabling Blvd Unit 25
- 210 Cliff Falls Ct
- 0 Tech Center Dr
- 411 Sunbird Cliffs Ln
- 496 Elkton Dr
- 1455 Golden Hills Rd
- 4210 N Weber St
- 307 Redwood Dr
- 4404 N Chestnut St
- 5355 Germaine Ct
- 193 Wild Grass Way
- 220 Mount View Ln Unit 8
- 415 Redwood Dr
- 3910 N Weber St Unit 10
- 5859 Wild Rye Dr
- 221 Eagle Summit Point Unit 105
- 281 Eagle Summit Point Unit 103
- 4310 Friar Ln
