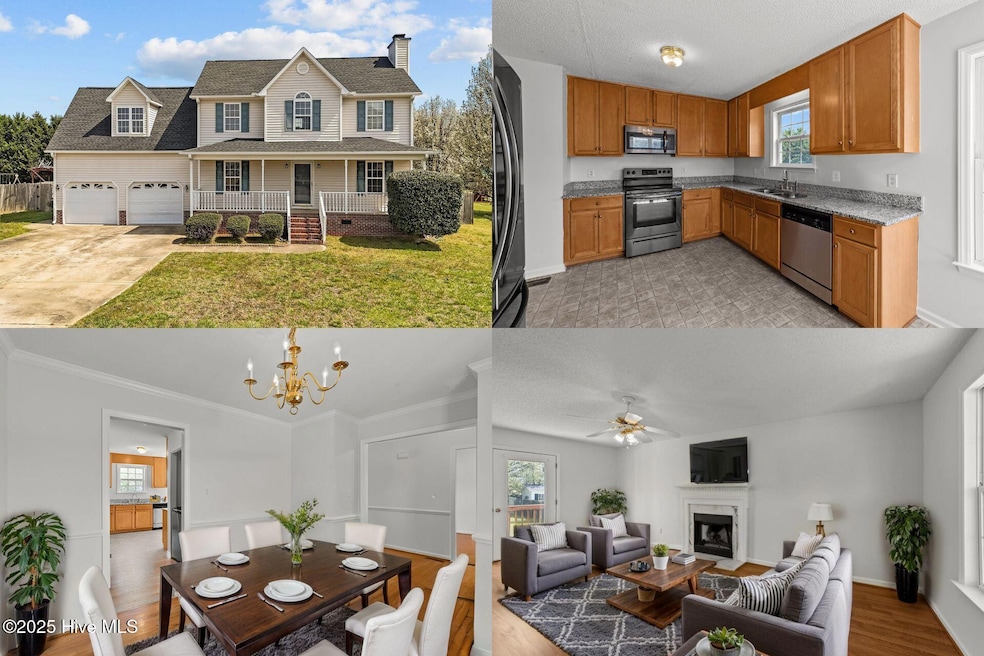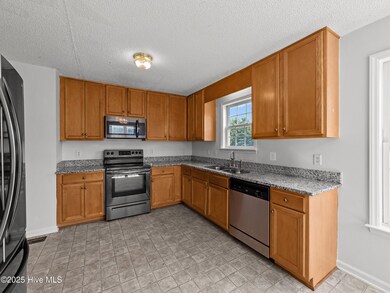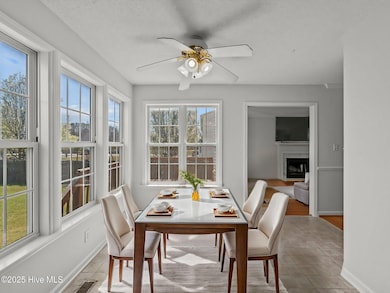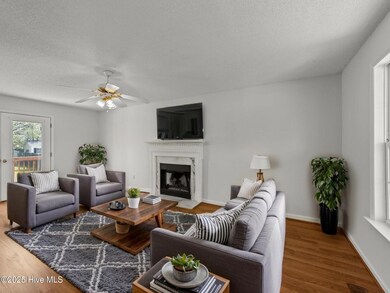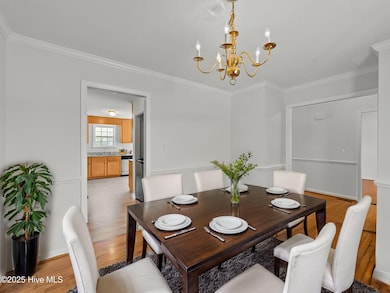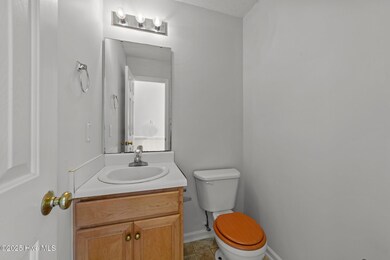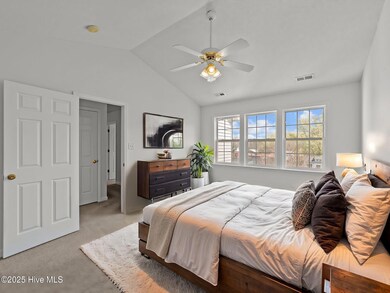
4945 Saulsridge Rd Raleigh, NC 27603
Estimated payment $2,457/month
Highlights
- 0.46 Acre Lot
- Covered patio or porch
- Fenced Yard
- 1 Fireplace
- Formal Dining Room
- Central Air
About This Home
From the moment you enter inside, this home welcomes you with warmth and charm. Beautiful hardwood floors flow through the entry and formal dining room, accented by crown and chair rail moldings. The spacious family room is the perfect gathering spot, complete with a cozy marble-surround fireplace for relaxing evenings. The family-sized kitchen is designed for both function and connection, featuring a bright breakfast nook--ideal for morning coffee and casual meals. Retreat to the spacious master suite, where you'll find a walk-in closet, dual vanity, a soaking tub, and a separate shower for the ultimate in comfort. Need extra space? The huge finished bonus room can easily serve as a 4th bedroom, playroom, or home office! Outside, your large, fenced-in backyard awaits --perfect for kids, pets, and outdoor entertaining. Enjoy peaceful mornings and friendly conversations on the expansive covered front porch. Nestled in a quiet community with a pond and play area, this home offers both serenity and convenience--just minutes from top-rated schools. Don't miss the chance to make it yours!
Home Details
Home Type
- Single Family
Est. Annual Taxes
- $2,523
Year Built
- Built in 2002
Lot Details
- 0.46 Acre Lot
- Lot Dimensions are 32 x 28 x 22 x 20
- Fenced Yard
- Property is zoned RA
HOA Fees
- $14 Monthly HOA Fees
Home Design
- Wood Frame Construction
- Shingle Roof
- Vinyl Siding
- Stick Built Home
Interior Spaces
- 2,064 Sq Ft Home
- 2-Story Property
- Ceiling Fan
- 1 Fireplace
- Formal Dining Room
- Crawl Space
Bedrooms and Bathrooms
- 3 Bedrooms
Parking
- 2 Car Attached Garage
- Front Facing Garage
- Off-Street Parking
Outdoor Features
- Covered patio or porch
Schools
- Rand Road Elementary School
- North Garner Middle School
- South Garner High School
Utilities
- Central Air
- Heat Pump System
- On Site Septic
- Septic Tank
Community Details
- Sauls Ridge HOA, Phone Number (919) 233-9203
Listing and Financial Details
- Assessor Parcel Number 160802880049000 0279698
Map
Home Values in the Area
Average Home Value in this Area
Tax History
| Year | Tax Paid | Tax Assessment Tax Assessment Total Assessment is a certain percentage of the fair market value that is determined by local assessors to be the total taxable value of land and additions on the property. | Land | Improvement |
|---|---|---|---|---|
| 2024 | $2,445 | $402,999 | $115,000 | $287,999 |
| 2023 | $1,969 | $249,986 | $40,000 | $209,986 |
| 2022 | $1,825 | $249,986 | $40,000 | $209,986 |
| 2021 | $1,777 | $249,986 | $40,000 | $209,986 |
| 2020 | $1,747 | $249,986 | $40,000 | $209,986 |
| 2019 | $1,756 | $212,510 | $40,000 | $172,510 |
| 2018 | $1,615 | $212,510 | $40,000 | $172,510 |
| 2017 | $1,531 | $212,510 | $40,000 | $172,510 |
| 2016 | $1,500 | $212,510 | $40,000 | $172,510 |
| 2015 | $1,387 | $196,763 | $34,000 | $162,763 |
| 2014 | $1,315 | $196,763 | $34,000 | $162,763 |
Property History
| Date | Event | Price | Change | Sq Ft Price |
|---|---|---|---|---|
| 04/07/2025 04/07/25 | Pending | -- | -- | -- |
| 03/25/2025 03/25/25 | For Sale | $400,000 | -- | $194 / Sq Ft |
Deed History
| Date | Type | Sale Price | Title Company |
|---|---|---|---|
| Warranty Deed | $188,000 | None Available | |
| Warranty Deed | $155,000 | -- | |
| Warranty Deed | $162,500 | -- |
Mortgage History
| Date | Status | Loan Amount | Loan Type |
|---|---|---|---|
| Open | $220,000 | New Conventional | |
| Closed | $151,200 | New Conventional | |
| Closed | $37,800 | Stand Alone Second | |
| Closed | $178,600 | Fannie Mae Freddie Mac | |
| Previous Owner | $140,000 | Fannie Mae Freddie Mac | |
| Previous Owner | $50,000 | Credit Line Revolving | |
| Previous Owner | $157,900 | No Value Available |
Similar Homes in the area
Source: Hive MLS
MLS Number: 100495958
APN: 1608.02-88-0049-000
- 8700 Crowder Rd
- 236 Bowling Farm Ct
- 8712 New River Cir
- 1116 Shadywood Ln
- 4773 Swordfish Dr
- 4769 Swordfish Dr
- 4516 Ocean Crest Cir
- 8425 Fawncrest Dr
- 274 Roaring Creek Dr
- 1117 Country Brooke Dr
- 408 Rand Rd
- 4117 Bashford Bluffs Ln
- 190 Bingham Creek Dr
- 104 Full Moon Ct
- 1013 Minnie Dr
- 432 Kings Hollow Dr
- 316 Arbor Greene Dr
- 1408 Harvey Johnson Rd
- 1101 Sky Wave Trail
- 1421 Harvey Johnson Rd
