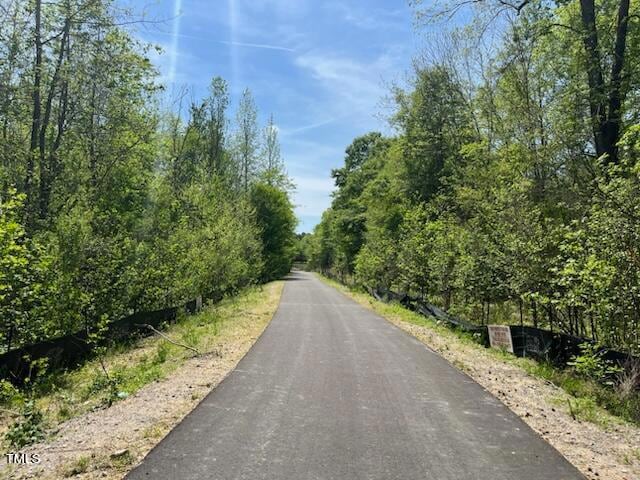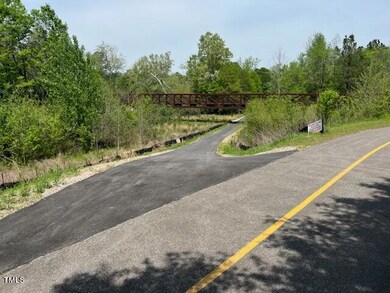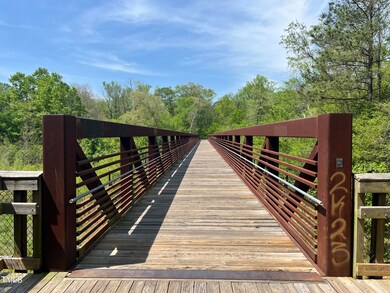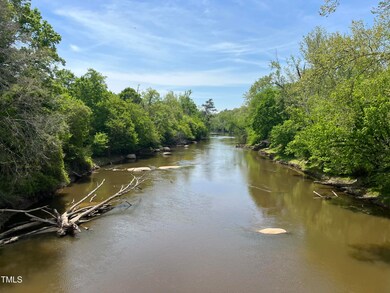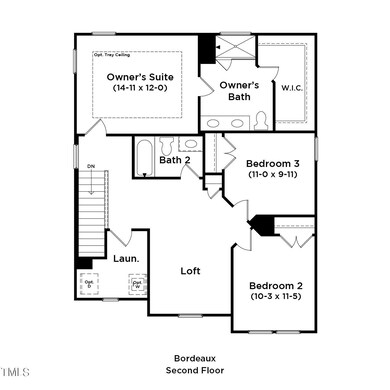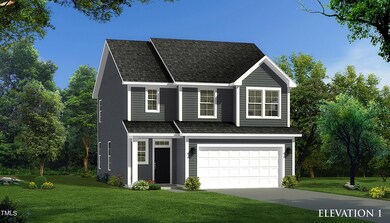
4945 Trout Crest Ct Northeast Raleigh, NC 27604
Northeast Raleigh Neighborhood
3
Beds
2.5
Baths
1,760
Sq Ft
5,140
Sq Ft Lot
Highlights
- New Construction
- Arts and Crafts Architecture
- Granite Countertops
- Open Floorplan
- Loft
- Covered patio or porch
About This Home
As of February 2025Our Bordeaux plan is a charming 3 bdrm, 2.5 bath home, featuring a large kitchen, loft upstairs, and open design. This home backs to trees for a wonderful private setting. Home will features beautiful wooden staircase, granite countertops, and lvp throughout the first floor. Home is expected to start this fall for a Dec 24/Jan 25 closing.
Home Details
Home Type
- Single Family
Year Built
- Built in 2024 | New Construction
Lot Details
- 5,140 Sq Ft Lot
- Landscaped
- Many Trees
- Back Yard
HOA Fees
- $50 Monthly HOA Fees
Parking
- 2 Car Attached Garage
- Private Driveway
- 2 Open Parking Spaces
Home Design
- Home is estimated to be completed on 2/20/25
- Arts and Crafts Architecture
- Slab Foundation
- Frame Construction
- Blown-In Insulation
- Batts Insulation
- Architectural Shingle Roof
- Vinyl Siding
Interior Spaces
- 1,760 Sq Ft Home
- 2-Story Property
- Open Floorplan
- Family Room
- Breakfast Room
- Loft
- Pull Down Stairs to Attic
- Laundry on upper level
Kitchen
- Electric Range
- Microwave
- Dishwasher
- Kitchen Island
- Granite Countertops
Flooring
- Carpet
- Luxury Vinyl Tile
Bedrooms and Bathrooms
- 3 Bedrooms
- Walk-In Closet
Schools
- Beaverdam Elementary School
- River Bend Middle School
- Knightdale High School
Utilities
- Central Heating and Cooling System
- Heat Pump System
- Cable TV Available
Additional Features
- Covered patio or porch
- Grass Field
Listing and Financial Details
- Assessor Parcel Number 1746019756
Community Details
Overview
- Association fees include maintenance structure
- Charleston Management Association, Phone Number (919) 847-3003
- Peace River Village Subdivision
Recreation
- Jogging Path
Map
Create a Home Valuation Report for This Property
The Home Valuation Report is an in-depth analysis detailing your home's value as well as a comparison with similar homes in the area
Home Values in the Area
Average Home Value in this Area
Property History
| Date | Event | Price | Change | Sq Ft Price |
|---|---|---|---|---|
| 02/25/2025 02/25/25 | Sold | $405,000 | -0.2% | $230 / Sq Ft |
| 11/08/2024 11/08/24 | Pending | -- | -- | -- |
| 08/13/2024 08/13/24 | For Sale | $405,727 | -- | $231 / Sq Ft |
Source: Doorify MLS
Tax History
| Year | Tax Paid | Tax Assessment Tax Assessment Total Assessment is a certain percentage of the fair market value that is determined by local assessors to be the total taxable value of land and additions on the property. | Land | Improvement |
|---|---|---|---|---|
| 2024 | $61 | $70,000 | $70,000 | $0 |
Source: Public Records
Mortgage History
| Date | Status | Loan Amount | Loan Type |
|---|---|---|---|
| Open | $398,377 | FHA | |
| Closed | $398,377 | FHA |
Source: Public Records
Deed History
| Date | Type | Sale Price | Title Company |
|---|---|---|---|
| Special Warranty Deed | $406,000 | None Listed On Document | |
| Special Warranty Deed | $406,000 | None Listed On Document | |
| Special Warranty Deed | $1,124,500 | None Listed On Document |
Source: Public Records
Similar Homes in the area
Source: Doorify MLS
MLS Number: 10046574
APN: 1746.03-01-9756-000
Nearby Homes
- 4929 Trout Crest Ct
- 4953 Trout Crest Ct
- 4941 Caddis Bend
- 4912 Caddis Bend
- 4909 Caddis Bend
- 4906 Caddis Bend
- 5112 River Sand Trail
- 5112 River Sand Trail
- 5112 River Sand Trail
- 5112 River Sand Trail
- 5112 River Sand Trail
- 5112 River Sand Trail
- 4708 River Boat Landing Ct
- 5109 Deep Channel Dr
- 5302 River Reach Dr
- 5306 River Reach Dr
- 5320 River Reach Dr
- 6308 Saybrooke Dr
- 5322 River Reach Dr
- 6100 River Laurel Ct
